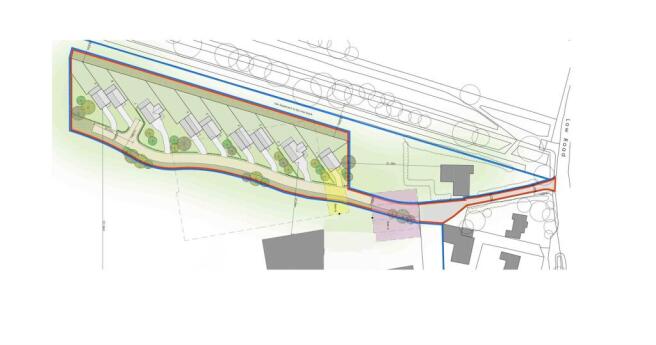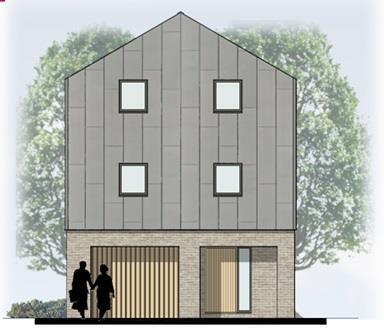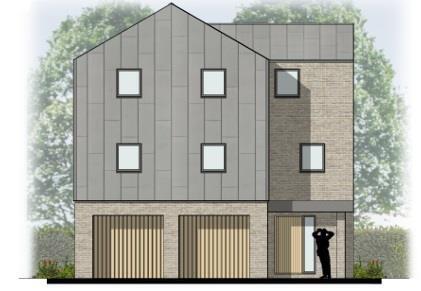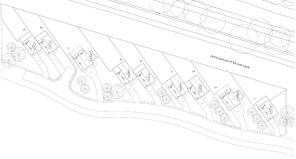Low Road, Spalding
- PROPERTY TYPE
Plot
- SIZE
1,723 sq ft
160 sq m
Key features
- Approved Planning for 9 Houses
- A variet of 2, 3 & 4 bedrooms
- Prime location close to the Coronation Channel
- Rare chance to acquire a complete site
- Ideal investment purchase
- No affordable houses or S106
- Enquire now for further details or to arrange a viewing
Description
An exceptional development opportunity awaits at Low Road, Spalding, with approved planning permission (Ref: H16-0689-24) for a brand-new residential development. Situated in the charming parish of Spalding, this expansive site offers a blank canvas for developers or investors looking to create a stunning residential community in a sought-after location.
Don’t miss your chance to transform this prime site into a modern residential development. Contact us today for further details.
An exceptional opportunity to acquire a development site with approved planning permission for 9 well-designed homes in a sought-after location. This site is available for purchase by developers, offering a mix of 2, 3, and 4-bedroom homes overlooking the scenic Coronation Channel.
No affordable housing or S106 obligations are associated with this site.
Plot 1 - A three bedroom detached house.
Entrance Hall - UPVC door to front with glazed side panel. Stairs to first floor. Storage cupboard. Pedestrian door to garage.
Garden Store/Cycle Storage - Double doors. Power and light connected.
First Floor Landing - Built in airing cupboard. Stairs to second floor.
Lounge/Dining Room/Kitchen - Sliding doors opening to balcony. UPVC window to side. UPVC window to front. Matching range of base and eye level units with worktops over. Sink unit with drainer and mixer tap over. Gas hob with extractor hood over. Built in oven. Integrated fridge/freezer.
Cloakroom - UPVC window to front. Toilet. Wash hand basin.
Second Floor Landing
Bedroom 1 - UPVC window to front. Built in storage cupboard.
En-suite - Shower cubicle with shower unit. Wash hand basin. Toilet. Extractor fan. Shaver point.
Bedroom 2 - UPVC window to rear. Built in storage cupboard.
Bedroom 3 - UPVC window to rear. Built in storage cupboard.
Bathroom - UPVC window to front. Bath with shower attachment over. Toilet. Wash hand basin. Extractor fan. Shaver point.
Garage - Vehicular door. Power and light connected.
Plot 2 & 7 - A four bedroom detached house.
Entrance Hall - UPVC door to front with glazed side panel. Stairs to first floor. Storage cupboard. Pedestrian door to garage.
Garden Store/Cycle Storage - Double doors. Power and light connected.
First Floor Landing - Stairs to second floor.
Lounge/Dining Room/Kitchen - Sliding doors opening to balcony. UPVC window to side. UPVC window to front. Matching range of base and eye level units with worktops over. Sink unit with drainer and mixer tap over. Gas hob with extractor hood over. Built in oven. Integrated fridge/freezer. Pantry with window and storage space.
Cloakroom - UPVC window to front. Toilet. Wash hand basin.
Utility Room - Worktop space. Space and plumbing for washing machine.
Second Floor Landing - Built in airing cupboard.
Bedroom 1 - UPVC window to front.
En-suite - Shower cubicle with shower unit. Wash hand basin. Toilet. Extractor fan. Shaver point.
Bedroom 2 - UPVC window to rear.
Bedroom 3 - UPVC window to rear. Built in storage cupboard.
Bedroom 4 - UPVC window to front. Built in storage cupboard.
Bathroom - UPVC window to front. Bath with shower attachment over. Toilet. Wash hand basin. Extractor fan. Shaver point.
Garage - Vehicular door. Power and light connected.
Plot 3 & 4 - A two bedroom semi detached house.
Entrance Hall - UPVC door to front with glazed side panel. UPVC window to front. Stairs to first floor. Pedestrian door to garage.
Cloakroom - Toilet. Wash hand basin.
Garden Store/Cycle Storage - Double doors. Power and light connected.
First Floor Landing - Stairs to second floor.
Lounge/Dining Room/Kitchen - Two UPVC windows to front and rear. Sliding doors to terrace garden. Matching range of base and eye level units with worktops over. Sink unit with drainer and mixer tap over. Gas hob with extractor hood over. Built in oven. Integrated fridge/freezer.
Second Floor Landing
Bedroom 1 - UPVC window to front and side.
En-suite - Velux window. Shower cubicle with shower unit. Wash hand basin. Toilet. Extractor fan. Shaver point.
Bedroom 2 - UPVC window to rear and side.
En-suite - Velux window. Bath with shower attachment over. Wash hand basin. Toilet. Extractor fan. Shaver point.
Garage - Vehicular door. Power and light connected.
Plot 5 - A two bedroom semi detached house.
Entrance Hall - UPVC door to front with glazed side panel. UPVC window to front. Stairs to first floor. Pedestrian door to garage.
Cloakroom - Toilet. Wash hand basin.
Garden Store/Cycle Storage - Double doors. Power and light connected.
First Floor Landing - Stairs to second floor.
Lounge/Dining Room/Kitchen - Two UPVC windows to front and rear. Sliding doors to terrace garden. Matching range of base and eye level units with worktops over. Sink unit with drainer and mixer tap over. Gas hob with extractor hood over. Built in oven. Integrated fridge/freezer.
Second Floor Landing
Bedroom 1 - UPVC window to front and side.
En-suite - Velux window. Shower cubicle with shower unit. Wash hand basin. Toilet. Extractor fan. Shaver point.
Bedroom 2 - UPVC window to rear and side.
En-suite - Velux window. Bath with shower attachment over. Wash hand basin. Toilet. Extractor fan. Shaver point.
Garage - Vehicular door. Power and light connected.
Plot 6 - A three bedroom semi detached house.
Entrance Hall - UPVC door to front with glazed side panel. Stairs to first floor. Storage cupboard. Pedestrian door to garage.
Garden Store/Cycle Storage - Double doors. Power and light connected.
First Floor Landing - Built in airing cupboard. Stairs to second floor.
Lounge/Dining Room/Kitchen - Sliding doors opening to balcony. UPVC window to side. UPVC window to front. Matching range of base and eye level units with worktops over. Sink unit with drainer and mixer tap over. Gas hob with extractor hood over. Built in oven. Integrated fridge/freezer.
Cloakroom - UPVC window to front. Toilet. Wash hand basin.
Second Floor Landing
Bedroom 1 - UPVC window to front. Built in storage cupboard.
En-suite - Shower cubicle with shower unit. Wash hand basin. Toilet. Extractor fan. Shaver point.
Bedroom 2 - UPVC window to rear. Built in storage cupboard.
Bedroom 3 - UPVC window to rear. Built in storage cupboard.
Bathroom - UPVC window to front. Bath with shower attachment over. Toilet. Wash hand basin. Extractor fan. Shaver point.
Garage - Vehicular door. Power and light connected.
Plot 8 & 9 - A three bedroom semi detached house.
Entrance Hall - UPVC door to front with glazed side panel. Stairs to first floor. Storage cupboard. Pedestrian door to garage.
Garden Store/Cycle Storage - Double doors. Power and light connected.
First Floor Landing - Built in airing cupboard. Stairs to second floor.
Lounge/Dining Room/Kitchen - Sliding doors opening to balcony. UPVC window to side. UPVC window to front. Matching range of base and eye level units with worktops over. Sink unit with drainer and mixer tap over. Gas hob with extractor hood over. Built in oven. Integrated fridge/freezer.
Cloakroom - UPVC window to front. Toilet. Wash hand basin.
Second Floor Landing
Bedroom 1 - UPVC window to front. Built in storage cupboard.
En-suite - Shower cubicle with shower unit. Wash hand basin. Toilet. Extractor fan. Shaver point.
Bedroom 2 - UPVC window to rear. Built in storage cupboard.
Bedroom 3 - UPVC window to rear. Built in storage cupboard.
Bathroom - UPVC window to front. Bath with shower attachment over. Toilet. Wash hand basin. Extractor fan. Shaver point.
Garage - Vehicular door. Power and light connected.
Property Postcode - For location purposes the postcode of this property is: PE12 6EF
Additional Information - PLEASE NOTE:
All photos are property of Ark Property Centre and can not be used without their explicit permission.
Approved Planning Permission - Planning ReferenceH16-0689-24
Approved planning permission for 9 new homes.
Verified Material Information - Tenure: Freehold - Commercial Purchase
Council tax band: TBC
Annual charge: No
Property construction: Brick built
Electricity supply: Mains
Solar Panels: No
Other electricity sources: No
Water supply: Anglian Water
Sewerage: Private
Heating: Air Source Heat Pump
Heating features: No
Broadband: As stated by Ofcom, Standard, Superfast and Ultrafast is available.
Mobile coverage: As stated by Ofcom, Indoor - EE is Limited over Voice and Data. Three is Limited over Voice and Data. O2 is Likely over Voice and Data. Vodafone is Likely over Voice and Data.
Mobile coverage: As stated by Ofcom, Outdoor - EE is Likely over Voice and Data. Three is Likely over Voice and Data, O2 is Likely over Voice and Data. Vodafone is Likely over Voice and Data.
Parking: Driveway and Single Garages
Flood risk: Surface water - low. Rivers and the sea - medium. Other flood risks - Groundwater - flooding from groundwater is unlikely in this area. Reservoirs - flooding from reservoirs is unlikely in this area.
Coastal erosion risk: No
Planning permission: Please refer to South Holland District Council Planning Portal for any planning applications.
Accessibility and adaptations: No
Coalfield or mining area: No
Energy Performance rating: TBC
Viewing Arrangements - Viewing is by appointment with Ark Property Centre only. We suggest you call our office for full information about this property before arranging a viewing.
Offer Procedure - Please note: before an offer is agreed on a property you will be asked to provide I.D and proof of finance, in compliance Money Laundering Regulations 2017 (MLR 2017). The business will perform a Money Laundering Check as part of its Money Laundering Policy.
If a cash offer is made, which is not subject to the sale of a property, proof of funds will be requested or confirmation of available funds from your solicitor.
Ark Property Centre - If you are thinking about selling your property or are not happy with your current agent - we can offer a FREE valuation service with no obligation.
We can also offer full Financial and Solicitor services. Please note we do get a referal fee for any recommended client service used.
Disclaimer - These particulars, whilst believed to be accurate are set out as general outline only for guidance and do not constitute any part of an offer or contract. Intending purchasers should not rely on them as statements of representation of fact, but must satisfy themselves by inspection or otherwise as to their accuracy. No person in this firms employment has authority to make or give representation or warranty in respect of the property. These details are subject to change.
Brochures
Low Road, SpaldingBrochureLow Road, Spalding
NEAREST STATIONS
Distances are straight line measurements from the centre of the postcode- Spalding Station1.2 miles
Notes
Disclaimer - Property reference 33885885. The information displayed about this property comprises a property advertisement. Rightmove.co.uk makes no warranty as to the accuracy or completeness of the advertisement or any linked or associated information, and Rightmove has no control over the content. This property advertisement does not constitute property particulars. The information is provided and maintained by Ark Property Centre, Spalding. Please contact the selling agent or developer directly to obtain any information which may be available under the terms of The Energy Performance of Buildings (Certificates and Inspections) (England and Wales) Regulations 2007 or the Home Report if in relation to a residential property in Scotland.
Map data ©OpenStreetMap contributors.





