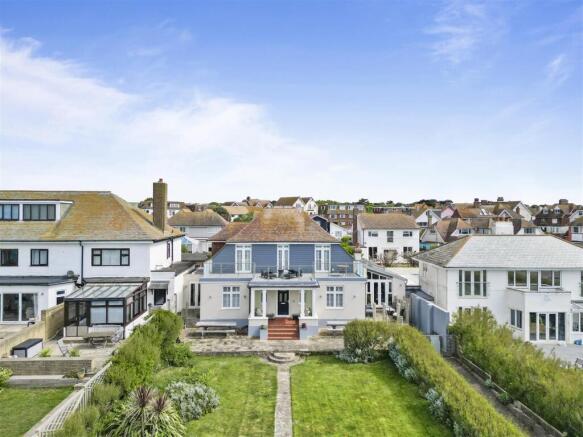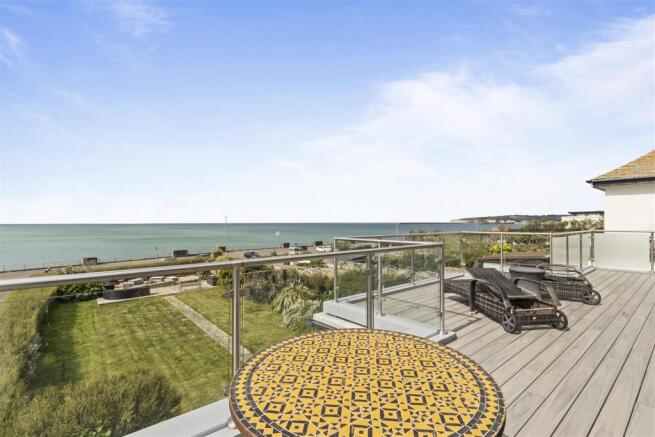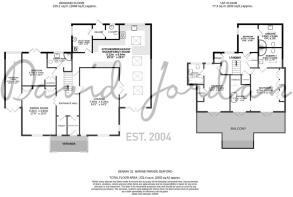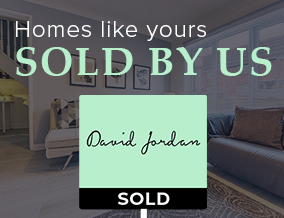
5 bedroom detached house for sale
Marine Parade, Seaford

- PROPERTY TYPE
Detached
- BEDROOMS
5
- BATHROOMS
4
- SIZE
2,502 sq ft
232 sq m
- TENUREDescribes how you own a property. There are different types of tenure - freehold, leasehold, and commonhold.Read more about tenure in our glossary page.
Freehold
Key features
- Five bedroom detached seafront residence
- Open plan kitchen / breakfast & family room
- Views to Seaford Head and the sea
- Utility room & cloakroom
- Lounge, separate dining room and study
- Rear garden room
- South West aspect first floor balcony with glazed balustrade
- Outside entertainment area
- 50 feet long front drive and garage situated to the rear with access via Albany Road
- Three first floor en-suites and ground floor shower room
Description
The home welcomes you with a Yorkstone terrace and sheltered veranda-style entrance. Highlights include a characterful sitting room with sea views, a bespoke open-plan kitchen and family room with French doors to the front garden and a selection of versatile bedrooms across two floors, many with private access to the balconiy. All the bedrooms to the first floor have their own en suite facilities.
With its sweeping coastal views, generous gardens, a detached outbuilding with garage and garden room and proximity to both countryside and coast, this unique residence offers the perfect blend of comfort, style and location. Internal inspection advised.
Exterior & Entrance
The property boasts a beautifully elevated Yorkstone terrace that spans nearly the full width of the plot with mature coastal plants and provides a stunning vantage point from which to enjoy uninterrupted views of the sea. To the right of the property is a decking area boarded by wooden posts and nautical style rope giving a beachside marine feel. A sheltered veranda-style entrance, featuring smart tiled flooring, creates a warm and inviting seating area perfect for relaxing and gazing across the coastal landscape.
Entrance & Reception
The front door opens into a charming entrance lobby with Quarry tiled flooring, leading through a glazed door into a welcoming reception hall, enhanced by oak flooring, under-stairs storage, a slimline column radiator and a bright, open feel.
Tucked just off the hall is a compact study, ideal for home working, with a front-facing window overlooking the veranda.
The lounge exudes character, with warm oak flooring, low-level column radiators, and a feature gas coal-effect fireplace with ornate surround and display mantel. A built-in drinks cabinet adds sophistication. Multiple shuttered windows invite natural light while framing beautiful sea views, making this room both cosy and elegant.
Open-plan Kitchen, Breakfast & Family Room
French doors lead into an expansive kitchen and day room, thoughtfully designed to balance practicality with style. Highlights include a bespoke range of fitted cupboards and drawers, Butler-style sink, and a five-burner Range Master cooker. Extensive worktops incorporate a breakfast bar, with integrated refrigerator and dishwasher. The space is bathed in natural light from four skylights and features oak flooring throughout. French doors open onto a nautical timber deck leading to the front garden, offering more of those uninterrupted sea views.
A door from the kitchen leads to a generous laundry/boiler room, housing the Worcester gas boiler (installed 2025) and Glenhill water cylinder with space and plumbing for a washing machine and additional appliance. Side window, radiator and built-in cupboards. A further door opens to the ground floor cloakroom with traditional-style wash basin and WC.
Dining Room
The separate dining room continues the oak flooring theme, with a low-level column radiator, front-facing window with shutters and sea views. A classic built-in display cabinet with glass-fronted doors spans the width of the room, with a central alcove perfect for decorative pieces.
Ground Floor Bedrooms
Bedroom Five is split-level and double aspect, with a view over the rear garden and French doors opening onto timber decking. Bedroom Four is similarly generous, with a built-in wardrobe, part-panelled walls, upright column radiators, and French doors leading to the rear garden. Both are well-appointed and ideal for guests or family.
A ground floor shower room serves these bedrooms, fitted with a walk-in shower cubicle, towel rail, WC, wash basin, rear window, with smartly panelled walls.
First Floor Accommodation
A central staircase with polished wood handrail leads to the first-floor landing, laid with oak flooring. A shuttered low-level window offers natural light, while generous built-in storage and a radiator add functionality. There’s also a walk-in wardrobe and access to the loft.
Main Suite
The principal bedroom suite includes built-in wardrobes and a matching dressing table along one wall, with a column radiator. The room flows through to a en-suite shower room together with separate private bathroom, featuring a roll-top bath, French doors opening onto a balustraded balcony, where sweeping views of the English Channel create a perfect start to each day. A built-in linen cupboard and towel rail add practical luxury.
Bedroom Two
This room mirrors the elegance of the main suite, with oak flooring, column radiator, rear window, French doors with shutter blinds also opening to the large balcony with glass balustrade. The breathtaking views of the sea and promenade. A well-appointed en-suite bathroom includes a panelled bath with shower screen, wash bowl, WC and towel rail.
Bedroom Three
A bright and comfortable double, with upright column radiator, side window with shutters, en-suite shower room featuring a shower cubicle, vanity unit and WC. Handy built-in storage.
Gardens & Grounds
To the front, a generous lawn is intersected by a central Yorkstone pathway that leads to an outdoor entertainment area, including a timber deck and barbecue space, perfect for entertaining while taking in the serene views of the English Channel and the house itself.
The rear garden is part-lawned, with pathways, raised sleeper beds for planting, fruit trees and a timber shed for storage.
Outbuildings & Access
A valuable addition is the detached outbuilding, comprising a garden room and garage, which has the advantage of access of a long concrete drive via Albany Road, providing ample off-street parking.
The main entrance to the property is via Marine Parade, through a long tarmac drive and entrance gates, enhancing both privacy and presence.
Please note: Permission was granted in 2021 for a single story rear annexe extension in accordance with application no: LW/21/0877.
Brochures
Marine Parade, SeafordEPCBrochure- COUNCIL TAXA payment made to your local authority in order to pay for local services like schools, libraries, and refuse collection. The amount you pay depends on the value of the property.Read more about council Tax in our glossary page.
- Band: G
- PARKINGDetails of how and where vehicles can be parked, and any associated costs.Read more about parking in our glossary page.
- Off street
- GARDENA property has access to an outdoor space, which could be private or shared.
- Yes
- ACCESSIBILITYHow a property has been adapted to meet the needs of vulnerable or disabled individuals.Read more about accessibility in our glossary page.
- Ask agent
Marine Parade, Seaford
Add an important place to see how long it'd take to get there from our property listings.
__mins driving to your place
Get an instant, personalised result:
- Show sellers you’re serious
- Secure viewings faster with agents
- No impact on your credit score
Your mortgage
Notes
Staying secure when looking for property
Ensure you're up to date with our latest advice on how to avoid fraud or scams when looking for property online.
Visit our security centre to find out moreDisclaimer - Property reference 33886543. The information displayed about this property comprises a property advertisement. Rightmove.co.uk makes no warranty as to the accuracy or completeness of the advertisement or any linked or associated information, and Rightmove has no control over the content. This property advertisement does not constitute property particulars. The information is provided and maintained by David Jordan, Seaford. Please contact the selling agent or developer directly to obtain any information which may be available under the terms of The Energy Performance of Buildings (Certificates and Inspections) (England and Wales) Regulations 2007 or the Home Report if in relation to a residential property in Scotland.
*This is the average speed from the provider with the fastest broadband package available at this postcode. The average speed displayed is based on the download speeds of at least 50% of customers at peak time (8pm to 10pm). Fibre/cable services at the postcode are subject to availability and may differ between properties within a postcode. Speeds can be affected by a range of technical and environmental factors. The speed at the property may be lower than that listed above. You can check the estimated speed and confirm availability to a property prior to purchasing on the broadband provider's website. Providers may increase charges. The information is provided and maintained by Decision Technologies Limited. **This is indicative only and based on a 2-person household with multiple devices and simultaneous usage. Broadband performance is affected by multiple factors including number of occupants and devices, simultaneous usage, router range etc. For more information speak to your broadband provider.
Map data ©OpenStreetMap contributors.








