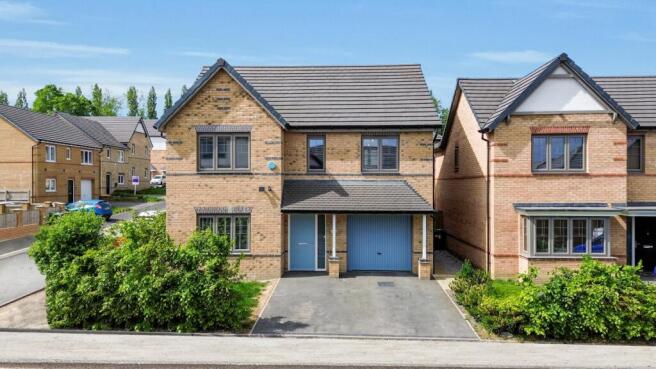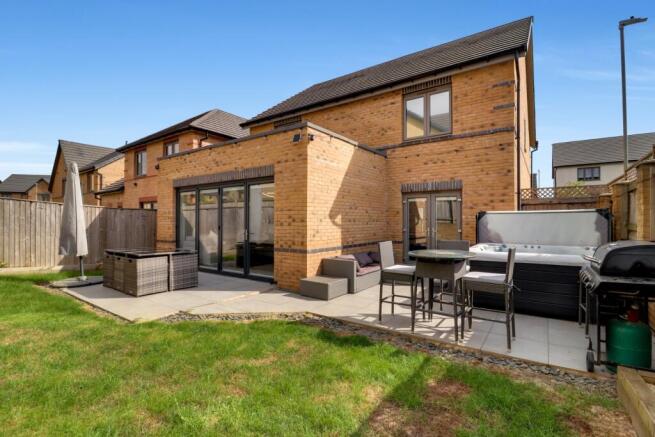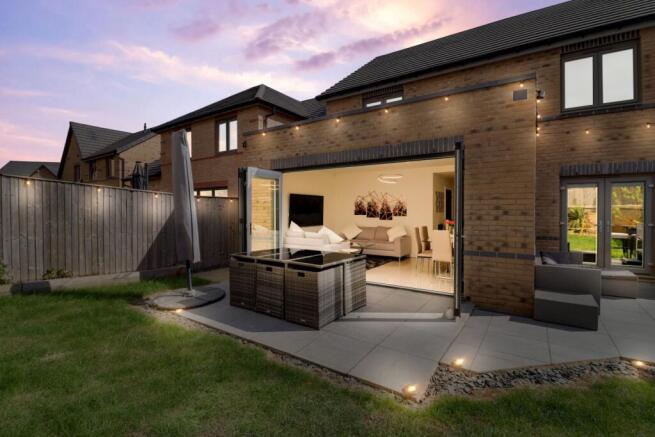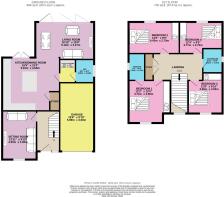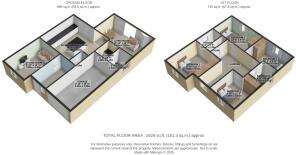Mallard Court, Huddersfield, HD4

- PROPERTY TYPE
Detached
- BEDROOMS
4
- BATHROOMS
2
- SIZE
Ask agent
- TENUREDescribes how you own a property. There are different types of tenure - freehold, leasehold, and commonhold.Read more about tenure in our glossary page.
Freehold
Key features
- Call NOW 24/7 To Express Your Interest
- Well Proportioned Bedrooms
- Wonderful Family Home
- Open-Plan-Living
- Electric Car Charging
- Utility Room
- Single Garage and Off-Road Parking
- Close to Local Amenities and Schools
- Remaining NHBC Warranty
- Bi-Fold Doors To The Exterior
Description
EweMove Presents A Stunning Contemporary Family Home with Spacious Interiors and High-End Finishes! One not to miss, a beautiful home with an abundance of style which is turn key ready, simply unpack, sit back and relax. Speak to us today to express your interest.
This impressive and contemporary family home offers the perfect blend of style, comfort, and practicality. Set back from the road, the property benefits from off-road parking, a single garage with an electric door, and an EV charging point — ideal for modern living.
Inside, the heart of the home is a stunning open-plan kitchen, dining, and living space designed for both everyday family life and entertaining. The ultra-modern kitchen features sleek handleless cabinetry, bespoke quartz, an island centerpiece, and a full range of integrated appliances. An abundance of clever storage solutions ensures the space remains both functional and clutter-free. This bright, open area flows seamlessly into the living and dining zone, with room for a cosy seating arrangement and a family-sized dining table. Large bifold doors connect the interior to the outdoor space, allowing for effortless indoor-outdoor living. Stylish tiled flooring runs throughout the entire space, enhancing its clean and contemporary feel.
A dedicated utility room houses white goods and leads to a generously sized WC, providing practical convenience. Completing the ground floor is a well-proportioned sitting room, perfect for use as a snug, playroom, or quiet retreat. This thoughtfully designed ground floor delivers modern living at its finest, with attention to detail in every corner — ideal for families seeking space, quality, and comfort.
Upstairs, the spacious accommodation continues with a luxurious master bedroom featuring built-in wardrobes and a sleek en-suite shower room, complete with digital temperature controls for added comfort. Three further double bedrooms all offer ample space for beds and furniture, making this an ideal home for families. A house bathroom serves the remaining rooms, fitted with a floating hand wash basin, WC, heated towel rail, and a full-size bath with a rainfall shower head. A storage cupboard on the landing and ladder access to the boarded loft provide additional practicality.
Externally, the rear garden has been thoughtfully landscaped, with a lush green lawn bordered by contemporary railway sleepers and a beautiful porcelain tiled patio — perfect for alfresco dining and summer gatherings.
This exceptional home combines stylish living with practical design and executive finishes and is sure to appeal to families seeking space, quality, and modern comfort. Located close to fantastic local amenities, schools and commuter links, this is one not to miss. Speak to us 24/7 to express your interest, we can't wait to show you around.
MATERIAL INFORMATION
Sources of Heating: Mains
Sources of Electricity supply: Mains
Sources of Water Supply: Mains
Primary Arrangement for Sewerage: Mains
Broadband Connection: Ultrafast (estimated up to 1800 mbps)
Mobile Signal/Coverage: Yes
Parking: Yes
Private Rights of Way: No
Public Rights of Way: No
Flooded in Last 5 Years: No
Sources of Risk: n/a
Flood Defences: n/a
Planning Permission/Development Proposals: n/a
Kitchen
5.01m x 4.65m - 16'5" x 15'3"
Living Room
5.12m x 3.27m - 16'10" x 10'9"
Utility
2.02m x 1.38m - 6'8" x 4'6"
WC
2.02m x 1.63m - 6'8" x 5'4"
Sitting Room
4.25m x 3m - 13'11" x 9'10"
Garage (Single)
5.99m x 3m - 19'8" x 9'10"
Bedroom 1
4.43m x 2.75m - 14'6" x 9'0"
Ensuite
2.34m x 1.41m - 7'8" x 4'8"
Bedroom 2
4.43m x 2.75m - 14'6" x 9'0"
Bedroom 3
3.55m x 3m - 11'8" x 9'10"
Bedroom 4
3.77m x 2.75m - 12'4" x 9'0"
Bathroom
2.11m x 1.72m - 6'11" x 5'8"
- COUNCIL TAXA payment made to your local authority in order to pay for local services like schools, libraries, and refuse collection. The amount you pay depends on the value of the property.Read more about council Tax in our glossary page.
- Band: E
- PARKINGDetails of how and where vehicles can be parked, and any associated costs.Read more about parking in our glossary page.
- Yes
- GARDENA property has access to an outdoor space, which could be private or shared.
- Yes
- ACCESSIBILITYHow a property has been adapted to meet the needs of vulnerable or disabled individuals.Read more about accessibility in our glossary page.
- Ask agent
Mallard Court, Huddersfield, HD4
Add an important place to see how long it'd take to get there from our property listings.
__mins driving to your place
Get an instant, personalised result:
- Show sellers you’re serious
- Secure viewings faster with agents
- No impact on your credit score
Your mortgage
Notes
Staying secure when looking for property
Ensure you're up to date with our latest advice on how to avoid fraud or scams when looking for property online.
Visit our security centre to find out moreDisclaimer - Property reference 10676125. The information displayed about this property comprises a property advertisement. Rightmove.co.uk makes no warranty as to the accuracy or completeness of the advertisement or any linked or associated information, and Rightmove has no control over the content. This property advertisement does not constitute property particulars. The information is provided and maintained by EweMove, Covering Lindley & Colne Valley. Please contact the selling agent or developer directly to obtain any information which may be available under the terms of The Energy Performance of Buildings (Certificates and Inspections) (England and Wales) Regulations 2007 or the Home Report if in relation to a residential property in Scotland.
*This is the average speed from the provider with the fastest broadband package available at this postcode. The average speed displayed is based on the download speeds of at least 50% of customers at peak time (8pm to 10pm). Fibre/cable services at the postcode are subject to availability and may differ between properties within a postcode. Speeds can be affected by a range of technical and environmental factors. The speed at the property may be lower than that listed above. You can check the estimated speed and confirm availability to a property prior to purchasing on the broadband provider's website. Providers may increase charges. The information is provided and maintained by Decision Technologies Limited. **This is indicative only and based on a 2-person household with multiple devices and simultaneous usage. Broadband performance is affected by multiple factors including number of occupants and devices, simultaneous usage, router range etc. For more information speak to your broadband provider.
Map data ©OpenStreetMap contributors.
