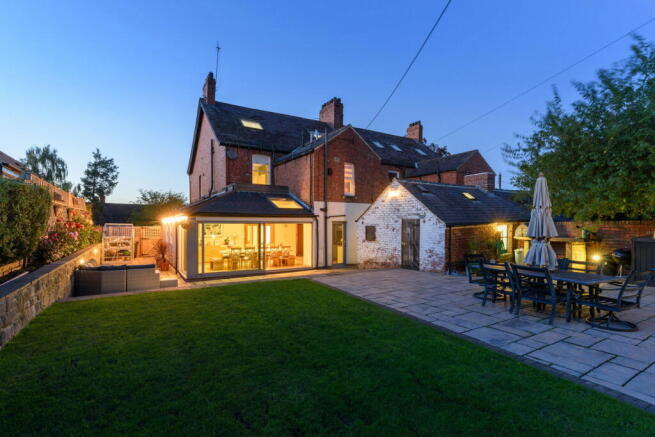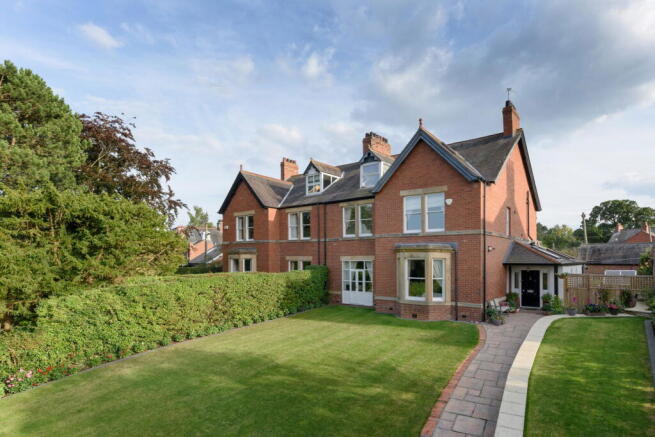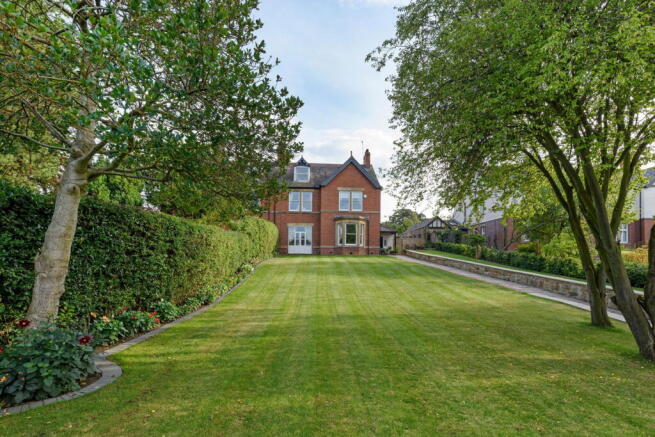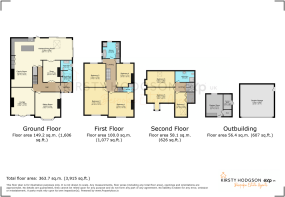Elm Bank Road, Wylam, NE41 8HT

- PROPERTY TYPE
Semi-Detached
- BEDROOMS
7
- BATHROOMS
4
- SIZE
Ask agent
- TENUREDescribes how you own a property. There are different types of tenure - freehold, leasehold, and commonhold.Read more about tenure in our glossary page.
Freehold
Key features
- PERIOD SEMI DETACHED PROPERTY
- SEVEN BEDROOMS
- LANDSCAPED ENCLOSED GARDEN
- RENOVATED TO A HIGH STANDARD
- FOUR RECEPTION ROOMS
- AMAZING ELEVATED VIEWS OF WYLAM
- DOUBLE GARAGE & GATED PARKING
- PERIOD FIREPLACES & LOG BURNER
- STUNNING KITCHEN FAMILY ROOM
- **NO UPPER CHAIN**
Description
**NO UPPER CHAIN**PERIOD PROPERTY**SEVEN BEDROOMS**RENOVATED TO A HIGH STANDARD**GATED OFF STREET PARKING**DOUBLE GARAGE**LANDSCAPED GARDENS**PRESTIGIOUS LOCATION**
Rosemount is a beautifully presented, seven bedroom, period semi detached home, occupying a prime garden site in the heart of Wylam enjoying superb elevated views over the village. The property has been refurbished and renovated to a high standard throughout and offers fantastic accommodation over three floors, with underfloor heating to the whole of the ground floor with either Junkers or porcelain tiled flooring. Further refurbishments include double glazed sash windows, renewed mains water piping, and an integrated sound system with bespoke mood lighting with some electric blinds controlled via a Lutron system with touch and remote controls. Internet speed to the property the connection is capable of supporting a 1.6Gbps.
The property comprises of a grand entrance lobby leading to the cloakroom with floor to ceiling built in storage, ideal for coats and shoes, leading to the modern wet room with power shower, w/c and wash basin with wide access door. Through to the inner hallway this leads off to three spacious reception rooms all with feature fireplaces. The two larger reception rooms have picture rails, and one has sash windows to the front aspect and the other has feature French doors to the front. The central reception room/snug leads into the dining room. The kitchen/dining room/family room is my favourite room in the house, this offers room for a large dining table with sliding glazed doors to the rear and side secluded gardens as well as velux windows making this a light and spacious area. Open to the Molem carefully designed kitchen that has a work island, large integrated fridge, two dishwashers and a wine cooler. There are speakers in the ceiling as well as sectioned mood light spot lights to the ceiling all controls via touch controls or app in this bespoke Lutron system. The whole of the ground floor has thermostatic under floor heating with porcelain tiled flooring in this area and Junckas wooden flooring throughout the rest of the ground floor. The kitchen also has polished stone work surfaces with glass splash backs with great storage options as well as extra electrical sockets in the cupboards creating a great tidy away for electric items. There are also electrical remote control blinds to two of the velux windows and all of the glazed sliding doors. The kitchen has a snug room off with a log burning stove and its own Lutron lighting system. To the first floor there are four bedrooms double bedrooms, one with en suite and a family bathroom. The family bathroom offers a modern space with wc, bidet, vanity wash basin with corian surfaces and storage cupboards offering a music system connected to the bathroom speakers, there is a walk in power shower as well as a stunning freestanding slipper bath. One of the bedrooms to the front has electric blind and the main bedroom has an en suite with a wc, vanity wash basin and a walk in shower with modern sage green tiled walls. To the second floor there is a further three bedrooms as well as a good sized 2nd bathroom with a large power shower, wc and wash basin with a velux window.
Externally, the gardens have been fully landscaped to the front and rear, with beautiful pathways, stone walling and lovely fencing, as well as a large patio terrace to the rear the of the house, with a flat lawned garden adjacent to the block paved gated area offering off street parking and large double garage with electric garage door and door to the side, which was rebuilt in more recent years. This has a fully boarded loft space in the insulated pitched roof with sensor lighting. The off street parking is block paved and gated with original metal gates. There is a large outhouse with a room currently utilized as a utility room with plumbing for two washing machines and a dryer with door to wood store (and external hatch access) as well as another room used as a garden storage/workshop area. This has been recently re-pointed and insulated and offers electric sockets. There is also three outside taps as well as a handy warm tap (ideal for dog owners, or paddling pools). There is a delightful plum and appletree that has created an additional shaded seating area. There is also outside bespoke lighting with lit up steps and in brick lighting with sensors as well as outside electrical sockets. There is also lighting to the outside front porch which is ideal for Christmas lights. The front garden is large with a paved path as well as a large lawned area with two mature plum and cherry trees with hedged boundary to both sides. This property has a lot to offer, in a sought after street in Wylam Village with lovely views from all sides and entering you find a modern with some original features to this extremely spacious property that is available with no available chain. The village of Wylam has excellent rail connections for commuters.
SERVICES Mains electricity, mains drainage and mains water are connected. Gas central heating. Broadband FTTP
TENURE Freehold
COUNCIL TAX BAND: G
DIRECTIONS WHAT3WORDS: Every three metre square of the world has been given a unique combination of three words
REFERRAL FEES In accordance with the Estate Agents’ (Provision of Information) Regulations 1991 and the Consumer Protection from Unfair Trading Regulations 2008, we are obliged to inform you that this Company may offer the following services to sellers and purchasers from which we may earn a related referral fee from on completion, in particular the referral of: Conveyancing where typically we can receive an average fee of £100.00 plus VAT. Surveying services we can typically receive an average fee of £100.00 plus VAT. Mortgages and related products our average share of a commission from a broker is typically an average fee of £150.00 plus VAT, however this amount can be proportionally clawed back by the lender should the mortgage and/or related product(s) be cancelled early. Removal Services we can typically receive an average fee of £60 plus of VAT.
- COUNCIL TAXA payment made to your local authority in order to pay for local services like schools, libraries, and refuse collection. The amount you pay depends on the value of the property.Read more about council Tax in our glossary page.
- Band: G
- PARKINGDetails of how and where vehicles can be parked, and any associated costs.Read more about parking in our glossary page.
- Garage,Driveway,Off street
- GARDENA property has access to an outdoor space, which could be private or shared.
- Private garden
- ACCESSIBILITYHow a property has been adapted to meet the needs of vulnerable or disabled individuals.Read more about accessibility in our glossary page.
- Ask agent
Elm Bank Road, Wylam, NE41 8HT
Add an important place to see how long it'd take to get there from our property listings.
__mins driving to your place
Get an instant, personalised result:
- Show sellers you’re serious
- Secure viewings faster with agents
- No impact on your credit score
Your mortgage
Notes
Staying secure when looking for property
Ensure you're up to date with our latest advice on how to avoid fraud or scams when looking for property online.
Visit our security centre to find out moreDisclaimer - Property reference S1317717. The information displayed about this property comprises a property advertisement. Rightmove.co.uk makes no warranty as to the accuracy or completeness of the advertisement or any linked or associated information, and Rightmove has no control over the content. This property advertisement does not constitute property particulars. The information is provided and maintained by Kirsty Hodgson, Powered by eXp UK, Prudhoe. Please contact the selling agent or developer directly to obtain any information which may be available under the terms of The Energy Performance of Buildings (Certificates and Inspections) (England and Wales) Regulations 2007 or the Home Report if in relation to a residential property in Scotland.
*This is the average speed from the provider with the fastest broadband package available at this postcode. The average speed displayed is based on the download speeds of at least 50% of customers at peak time (8pm to 10pm). Fibre/cable services at the postcode are subject to availability and may differ between properties within a postcode. Speeds can be affected by a range of technical and environmental factors. The speed at the property may be lower than that listed above. You can check the estimated speed and confirm availability to a property prior to purchasing on the broadband provider's website. Providers may increase charges. The information is provided and maintained by Decision Technologies Limited. **This is indicative only and based on a 2-person household with multiple devices and simultaneous usage. Broadband performance is affected by multiple factors including number of occupants and devices, simultaneous usage, router range etc. For more information speak to your broadband provider.
Map data ©OpenStreetMap contributors.




