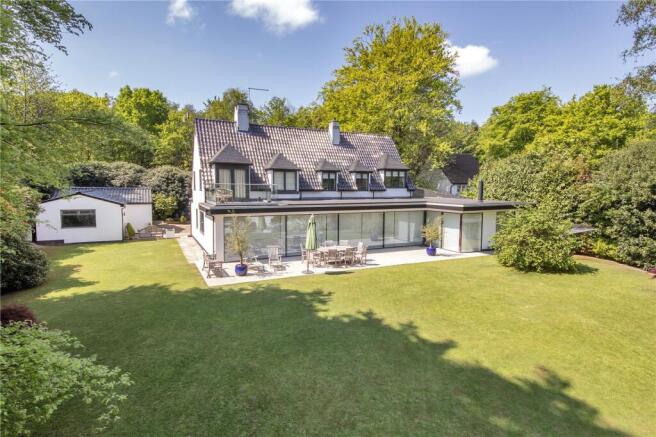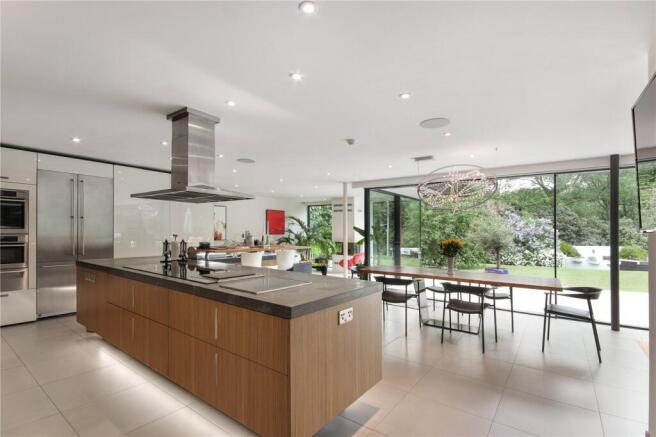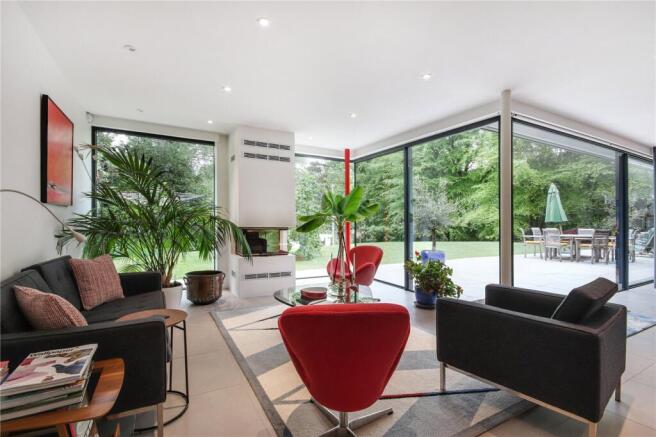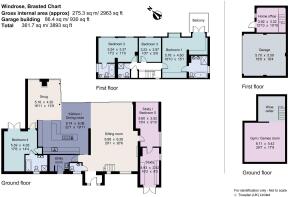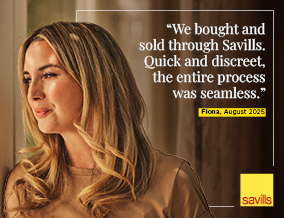
Brasted Chart, Westerham, Kent, TN16

- PROPERTY TYPE
Detached
- BEDROOMS
5
- BATHROOMS
4
- SIZE
2,963-3,893 sq ft
275-362 sq m
- TENUREDescribes how you own a property. There are different types of tenure - freehold, leasehold, and commonhold.Read more about tenure in our glossary page.
Freehold
Key features
- Well-appointed accommodation with a contemporary finish
- Superb open plan reception rooms, ideal for both family living & entertaining
- Stylish kitchen & bathroom suites
- Versatile living space with annexe potential
- Double garage with adjoining home office plus wine cellar & gym/games room
- Westerham approx. 3.4 miles, Sevenoaks approx. 5.8 miles
- EPC Rating = C
Description
Description
The excellent primary reception rooms comprise a sitting room with a feature fireplace which is open plan to the dining area and snug, which also benefits a contemporary fireplace and extensive glass doors opening to the terrace.
The bespoke kitchen is fitted with a stylish range of wall and base units with some integral appliances and an L-shaped island incorporating a breakfast bar.
A double bedroom is accessed via the snug and has French doors opening to the rear and benefits a built-in storage cupboard and en suite bathroom with twin basins, providing potential to be utilised as a self-contained annexe.
There is a further double bedroom/study which enjoys a double aspect and could be utilised as an additional reception/playroom. An adjoining study to the front has fitted furnishings and doors opening to the front.
A utility room provides additional storage and space for appliances, and a cloakroom completes the ground floor.
A glass balustraded staircase ascends to the first floor and striking principal bedroom suite, fitted with banks of built-in wardrobes, a modern en suite bathroom with twin basins and doors opening to a balcony with views over the garden.
There are two further bedrooms, one with an en suite bathroom and the other served by a well-appointed shower room. A boarded loft with electric loft ladder completes the accommodation.
Windrose is approached via electronically operated wooden gates and over a gravel drive which culminates at the detached double garage, providing ample off road parking.
The garage benefits from an adjoining home office, a versatile gym/games room and a wine cellar.
The magnificent gardens are predominantly laid to lawn with a variety of established evergreen and deciduous shrubs and trees to the perimeter, providing privacy and year round colour and interest.
A paved terrace spans the rear of the property and is ideal for al fresco entertaining, together with a separate wall-enclosed terrace fitted with ambient lighting.
Location
Shopping Facilities: Brasted High Street offers many Antique Shops, public houses, a village shop and Tea Room. Sevenoaks (5.8 miles) & Westerham (3.4 miles) provides supermarkets and other high street retailers as well as a multitude of Pubs and Restaurants. Bluewater Shopping Centre (18 miles).
Mainline Rail Services: Sevenoaks (5.4 miles) London Bridge (from 22 minutes)/Cannon Street/Charing Cross. Oxted (7.3 miles) to London Victoria.
Primary Schools: Sundridge & Brasted, Chevening, Westerham and Ide Hill.
Secondary Schools: Knole Academy, Trinity, Weald of Kent Girls & Tunbridge Wells Boys Grammar annexes in Sevenoaks, Judd Boys Grammar in Tonbridge, Weald of Kent and Tonbridge Girls Grammar in Tonbridge. Various in Tunbridge Wells. Oxted School in Oxted.
Private Schools: Sevenoaks and Tonbridge Public Schools, Sevenoaks, Solefields and New Beacon Preparatory Schools, Radnor House in Sundridge, Walthamstow Hall Girls School in Sevenoaks. Hilden Oaks, Hilden Grange & Sackville in Hildenborough. The Schools at Somerhill in Tonbridge. Caterham School and Lingfield College in Surrey.
Leisure Facilities: Extensive walks in the local area. Golf at Westerham, Tandridge, Wildernesse, Knole and Nizels. Sevenoaks Swimming and Leisure Centre. Oxted Leisure Centre. National Trust houses and gardens.
All distances and timings are approximate.
Square Footage: 2,963 sq ft
Directions
From Junction 5 of the M25 take the A21 and head west at the second turn off onto the A25 towards Westerham. In the village of Brasted turn left into Chart Lane signed Brasted Chart. Proceed for approx. 1.6 miles and the entrance to Windrose will be on the left, shortly after the drive to Canons Walk.
Additional Info
Services: Mains connected.
Brochures
Web DetailsParticulars- COUNCIL TAXA payment made to your local authority in order to pay for local services like schools, libraries, and refuse collection. The amount you pay depends on the value of the property.Read more about council Tax in our glossary page.
- Band: G
- PARKINGDetails of how and where vehicles can be parked, and any associated costs.Read more about parking in our glossary page.
- Garage,Driveway,Gated,Off street
- GARDENA property has access to an outdoor space, which could be private or shared.
- Yes
- ACCESSIBILITYHow a property has been adapted to meet the needs of vulnerable or disabled individuals.Read more about accessibility in our glossary page.
- Ask agent
Brasted Chart, Westerham, Kent, TN16
Add an important place to see how long it'd take to get there from our property listings.
__mins driving to your place
Get an instant, personalised result:
- Show sellers you’re serious
- Secure viewings faster with agents
- No impact on your credit score
Your mortgage
Notes
Staying secure when looking for property
Ensure you're up to date with our latest advice on how to avoid fraud or scams when looking for property online.
Visit our security centre to find out moreDisclaimer - Property reference SES220087. The information displayed about this property comprises a property advertisement. Rightmove.co.uk makes no warranty as to the accuracy or completeness of the advertisement or any linked or associated information, and Rightmove has no control over the content. This property advertisement does not constitute property particulars. The information is provided and maintained by Savills, Sevenoaks. Please contact the selling agent or developer directly to obtain any information which may be available under the terms of The Energy Performance of Buildings (Certificates and Inspections) (England and Wales) Regulations 2007 or the Home Report if in relation to a residential property in Scotland.
*This is the average speed from the provider with the fastest broadband package available at this postcode. The average speed displayed is based on the download speeds of at least 50% of customers at peak time (8pm to 10pm). Fibre/cable services at the postcode are subject to availability and may differ between properties within a postcode. Speeds can be affected by a range of technical and environmental factors. The speed at the property may be lower than that listed above. You can check the estimated speed and confirm availability to a property prior to purchasing on the broadband provider's website. Providers may increase charges. The information is provided and maintained by Decision Technologies Limited. **This is indicative only and based on a 2-person household with multiple devices and simultaneous usage. Broadband performance is affected by multiple factors including number of occupants and devices, simultaneous usage, router range etc. For more information speak to your broadband provider.
Map data ©OpenStreetMap contributors.
