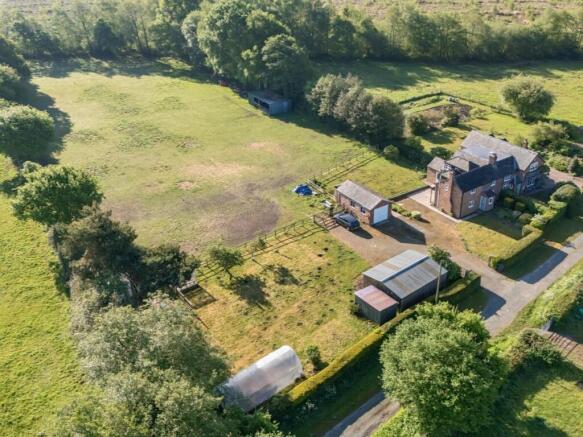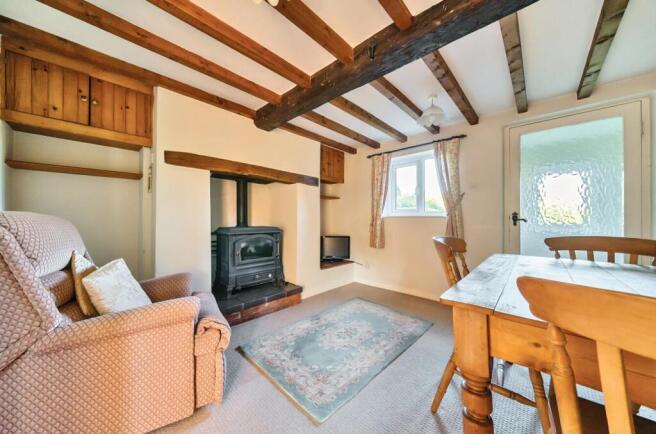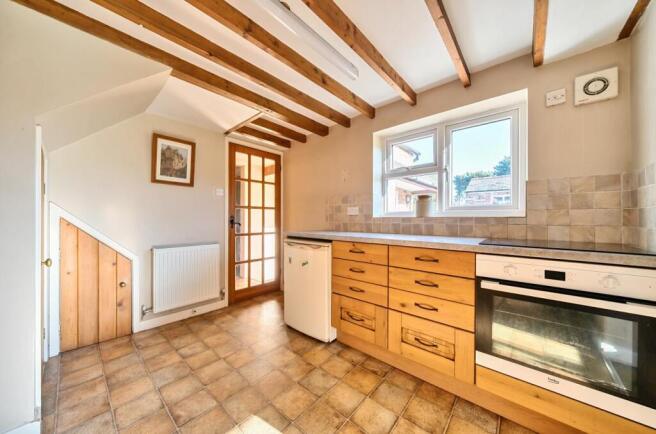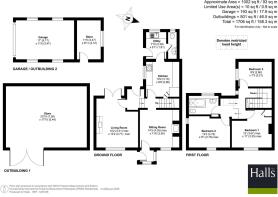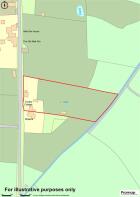
Chapel Lane, Bronington.

- PROPERTY TYPE
House
- BEDROOMS
3
- BATHROOMS
1
- SIZE
1,002 sq ft
93 sq m
- TENUREDescribes how you own a property. There are different types of tenure - freehold, leasehold, and commonhold.Read more about tenure in our glossary page.
Freehold
Key features
- Country Cottage
- Scope for Modernisation
- Character Features
- Land ext to approx 1.77ac
- Useful Outbuildings
- Peacefully Located
Description
Description - Halls are delighted with instructions to offer Curlew Cottage, 2, Chapel Lane for sale by private treaty.
Curlew Cottage is a charming three-bedroom semi-detached country cottage which has been extended and improved over the years to now provide in excess of 1,000 sq ft of characterful and versatile living accommodation situated over two floors, all of which now offers excellent scope for modernisation, whilst comprising, on the ground floor, an Entrance Porch, Reception Room, Living Room, Rear Hallway, Kitchen, Cloakroom, and Utility Room, together with three first floor Bedrooms and a family Bathroom.
The property is enviably positioned within land and gardens which extend, in all, to around 1.77ac, or thereabouts, and comprise, surrounding the property, predominately lawned gardens interspersed with established floral and herbaceous beds, this accompanied by a substantial paved patio area which represents and ideal spot for outdoor dining and entertaining whilst enjoying views over a fenced paddock which offers excellent potential for the grazing of a variety of livestock, but especially horses and ponies, complete with a timber field shelter.
The property is accessed off a quiet country track, serving only those properties situated along it, onto a generous parking area with space for a number of vehicles, this leading on to a detached single garage/store (approx 193 sq ft) and flanked to one side by an "orchard" with further lawns and featuring a versatile outbuilding offering scope for a variety of onward usages.
Situation - The property is situated on the edge of the rural village of Bronington which boasts a delightful countryside setting whilst offering a convenient proximity to the towns of Ellesmere and Whitchurch, both of which benefit from a range of educational, recreational, and medical amenities, with the larger centres of Wrexham and Shrewsbury both lying within a reasonable commuting distance. The property is particularly well placed for access to the locally renowned Bettisfield Moss Nature Reserve.
Schooling - Withing a convenient proximity are a number of well-regarded state and private schools, including Bronington Primary School, St.Chads Primary School, Tilstock C of E Primary School, Welshampton C of E Primary School, Sir John Talbot's School, Lakelands Academy, and Ellesmere College.
Directions - From Ellesmere proceed on the A495 through the village of Welshampton and continue in the direction of Bronington. Just before the village of Bronington, turn right signposted Chapel Lane. Continue on this lane for 0.3 mile and the property will be located on the right hand side, identified by a 'Halls' for sale board.
The Property - The property provides principal access via an Entrance Porch with glazing onto two sides and a door which leads immediately into cosy Sitting Room with exposed ceiling timbers, window onto the front elevation and a centrally positioned multi-fuel burner nestled within an inglenook with storage cupboards to either side, alongside a door which leads into a rear hallway where stairs rise to the first floor and an external door opens directly to the rear; with a further internal door providing access into a well-proportioned Living Room which features a continuation of the exposed ceiling timbers and ample space for seating.
Also accessed from the Rear Hallway is the Kitchen, which features a range of base and wall units alongside a window overlooking the patio area and the orchard beyond, as well as a door which leads through to a useful Utility Room containing further base units, an external door, and from where access is provided into a ground floor Cloakroom.
Stairs rise from the Rear Hall to a first floor landing where doors lead, respectively, into three Bedrooms, all of which enjoy elevated views across the surrounding countryside, and into a family bathroom which contains a white suite and partially tiled walls.
Outside - The property is approached off a quiet country track, which terminates shortly after the property, onto a parking area providing space for a number of vehicles and leading on to a detached Garage/Workshop (approx 193 sq ft) which has been separated to support vehicular storage to the front, via a metal up-and-over access door, with a pedestrian door leading into a general store to the rear.
Surrounding the property are gardens which, at present, are predominantly laid to lawn but interspersed by a number of established floral and herbaceous beds, with an attractive paved patio area situated to the rear of the cottage which provides a wonderful spot for sitting out and enjoying the serenity of the setting.
Situated to the north of the entrance is an "orchard" which contains a number of fruit trees positioned within an expanse of lawn, and also containing a substantial and versatile outbuilding (approx 7.26m x 5.44m) of predominately timber construction, this offering excellent potential for a variety of usages, be that as workshop, stabling, garaging, or general storage.
Occupying the remainder of the plot and extending to the eastern boundary, is a grazing paddock which will be of particular interest to those with equestrian or livestock interests. The Paddock is accessed via the driveway, fenced from the gardens, and is broadly flat, whilst being retained within mature tree/hedge line boundaries, with a two-bay field shelter positioned around halfway along the southern border.
The Accommodation Comprises - - Ground Floor -
Entrance Porch:
Sitting Room: 4.35m x 3.50m
Inner Hall:
Living Room: 4.31m x 3.71m
Kitchen: 3.10m x 2.96m
Utility Room: 2.39m x 1.81m
Cloakroom:
- First Floor -
Bedroom One: 3.67m x 3.35m (max)
Bedroom Two: 3.72m x 2.78m
Bedroom Three: 2.96m x 2.21m
Family Bathroom:
W3w - ///mason.nooks.screening
Services - We understand that the property has the benefit of mains water and electric. Drainage is to a private system.
Tenure - The property is said to be of freehold tenure and vacant possession will be given on completion of the purchase.
Local Authority - Wrexham Borough Council, The Guildhall, Wrexham LL11 1AY.
Council Tax - The property is in band 'F' on the Wrexham Council Register.
Viewings - By appointment through Halls, The Square, Ellesmere, Shropshire, Tel: .
Brochures
Chapel Lane, Bronington.- COUNCIL TAXA payment made to your local authority in order to pay for local services like schools, libraries, and refuse collection. The amount you pay depends on the value of the property.Read more about council Tax in our glossary page.
- Ask agent
- PARKINGDetails of how and where vehicles can be parked, and any associated costs.Read more about parking in our glossary page.
- Yes
- GARDENA property has access to an outdoor space, which could be private or shared.
- Yes
- ACCESSIBILITYHow a property has been adapted to meet the needs of vulnerable or disabled individuals.Read more about accessibility in our glossary page.
- Ask agent
Chapel Lane, Bronington.
Add an important place to see how long it'd take to get there from our property listings.
__mins driving to your place
Get an instant, personalised result:
- Show sellers you’re serious
- Secure viewings faster with agents
- No impact on your credit score




Your mortgage
Notes
Staying secure when looking for property
Ensure you're up to date with our latest advice on how to avoid fraud or scams when looking for property online.
Visit our security centre to find out moreDisclaimer - Property reference 33886662. The information displayed about this property comprises a property advertisement. Rightmove.co.uk makes no warranty as to the accuracy or completeness of the advertisement or any linked or associated information, and Rightmove has no control over the content. This property advertisement does not constitute property particulars. The information is provided and maintained by Halls Estate Agents, Ellesmere. Please contact the selling agent or developer directly to obtain any information which may be available under the terms of The Energy Performance of Buildings (Certificates and Inspections) (England and Wales) Regulations 2007 or the Home Report if in relation to a residential property in Scotland.
*This is the average speed from the provider with the fastest broadband package available at this postcode. The average speed displayed is based on the download speeds of at least 50% of customers at peak time (8pm to 10pm). Fibre/cable services at the postcode are subject to availability and may differ between properties within a postcode. Speeds can be affected by a range of technical and environmental factors. The speed at the property may be lower than that listed above. You can check the estimated speed and confirm availability to a property prior to purchasing on the broadband provider's website. Providers may increase charges. The information is provided and maintained by Decision Technologies Limited. **This is indicative only and based on a 2-person household with multiple devices and simultaneous usage. Broadband performance is affected by multiple factors including number of occupants and devices, simultaneous usage, router range etc. For more information speak to your broadband provider.
Map data ©OpenStreetMap contributors.
