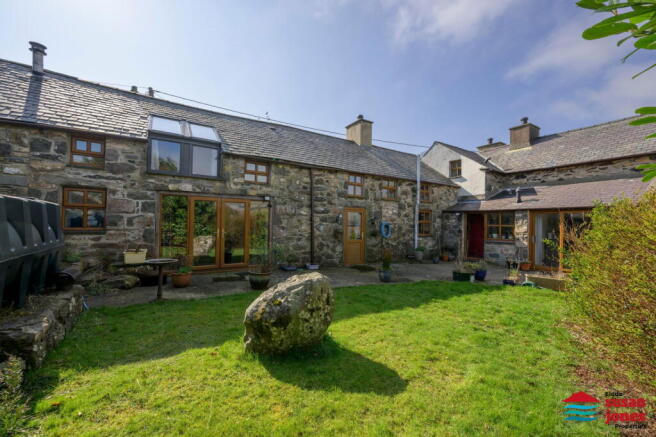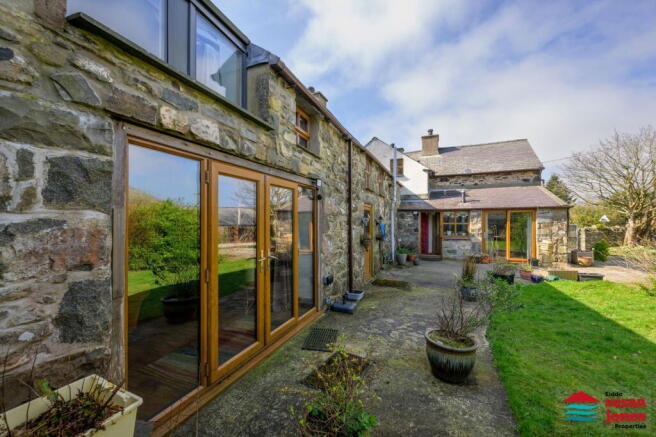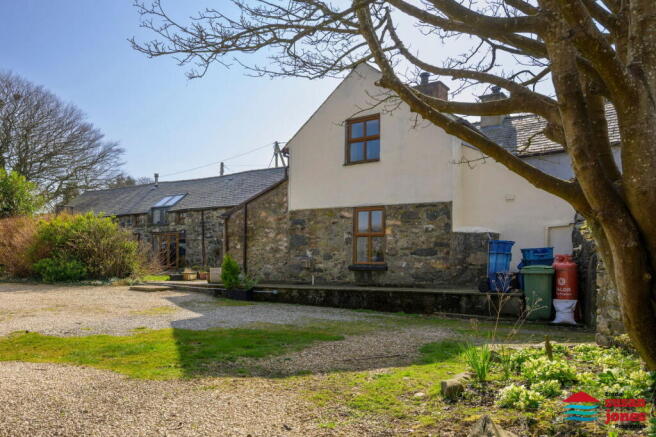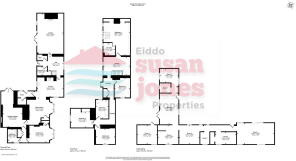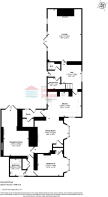Llanaelhaearn, Caernarfon LL54

- PROPERTY TYPE
Semi-Detached
- BEDROOMS
5
- BATHROOMS
3
- SIZE
4,253 sq ft
395 sq m
- TENUREDescribes how you own a property. There are different types of tenure - freehold, leasehold, and commonhold.Read more about tenure in our glossary page.
Ask agent
Key features
- Cartref gyda 5 ystafell wely (1 en-suite)
- Llofft ac ymolchfa i'r llawr gwaelod
- Ffenestri gwydr dwbl a gwres canolog
- Adeilad allanol helaeth wedi'i drawsnewid
- Digon o le tu fewn a thu allan
- Spacious 5 bedroom (1 en-suite) family residence
- Bedroom and bathroom to ground floor
- uPVC Double Glazing & Oil Central Heating
- Extensive part converted outbuilding
- Plenty of scope and potential
Description
CRYNODEB | SUMMARY:
Ydych chi'n chwilio am eiddo mawr gyda digon o le tu mewn ac allan? Rywle llawn botensial a chymeriad? Gallai hwn fod yr un i chi!
Are you looking for a very large property with plenty of space inside and out? Somewhere with character and oozing scope and potential? This could be the one for you!
CROESO | WELCOME:
Cyn Ficerdy gyda 5 llofft ac adeiladau allanol sydd wedi cael ei wneud yn le byw. Wedi'i osod ar gyrion y pentref gyda golygfeydd arbennig o'r dyffryn a'r mynyddoedd. Mae'r Bryn Llan yn eistedd o fewn tua 0.4 acer.
A spacious former Vicarage with partially converted outbuilding set in an elevated position on the edge of the village with views of the valley. The property, with its partly converted outbuilding and associated grounds sits within approximately 0.4 acres.
The property benefits from uPVC double glazing and oil central heating. The accommodation briefly comprises: Entrance hall with store & W.C., kitchen, dining room, porch, lounge, bedroom, reception room and bathroom to ground floor. To the first floor is a large landing, main bedroom (with en-suite), a further 3 bedrooms and a Bathroom.
CYNTEDD | HALL: - 4.77m x 2.78m (15'8" x 9'1") Maximum measurements.
Storage room and W.C. off. Radiator, uPVC double glazed window. Stairs to first floor.
LOLFA | LOUNGE: - 4.81m x 7.64m (15'9" x 25'1")
Lovely space with exposed beams and LED lights to ceiling. Inglenook with log burner. 2 Radiators, uPVC double glazed patio doors to outside.
CEGIN | KITCHEN: - 4.84m x 3.55m (15'11" x 11'8")
Range of base and wall units. 2 uPVC double glazed windows. Door to porch with storage room off, uPVC double glazed window and door to outside.
YSTAFELL FWYTA | DINING ROOM: - 4.87m x 5m (16'0" x 16'5") Maximum measurements.
uPVC double glazed windows to bay window. Radiator, feature fireplace with log burner.
YSTAFELL DERBYN | RECEPTION ROOM: - 3.57m x 6.55m (11'9" x 21'6") L-Shaped maximum measurements.
Radiator. uPVC double glazed window and sliding patio door to outside.
CYNTEDD | HALL:
Built-in storage cupboard.
LLOFFT 5 | BEDROOM 5: - 4.51m x 3.49m (14'10" x 11'5") Maximum measurements.
Built-in storage cupboard. uPVC double glazed windows to bay window. Radiator.
YMOLCHFA | BATHROOM: - 2.35m x 2.39m (7'9" x 7'10") Maximum measurements.
Bath, W.C., pedestal washbasin, radiator. uPVC double glazed window.
PEN GRISIAU | FIRST FLOOR LANDING: - 4.89m x 3.37m (16'1" x 11'1")
Radiator, exposed beams to ceiling, uPVC double glazed windows. Built-in storage cupboard.
LOFFT 1 | BEDROOM 1: - 4.89m x 6.06m (16'1" x 19'11")
Exposed beams to ceiling. Built-in wardrobes. Radiator, uPVC double glazed windows and 2 double glazed roof windows.
EN-SUITE: - 2.17m x 2.34m (7'1" x 7'8") Maximum measurements.
W.C., shower cubicle, pedestal washbasin, towel rail, uPVC double glazed window.
LLOFFT 2 | BEDROOM 2: - 2.68m x 3.52m (8'10" x 11'7")
uPVC double glazed window, radiator. Exposed beam to ceiling.
LLOFFT 3 | BEDROOM 3: - 4.28m x 2.8m (14'1" x 9'2") Maximum measurements.
Exposed beams to ceiling. Built-in wardrobe with sliding mirrored door. uPVC double glazed window, radiator.
LLOFFT 4 | BEDROOM 4: - 3.49m x 2.9m (11'5" x 9'6")
Exposed beam to ceiling, uPVC double glazed window, radiator.
YMOLCHFA | BATHROOM: - 2.22m x 3.4m (7'3" x 11'2")
Exposed beam to ceiling. Bath, W.C., washbasin. uPVC double glazed window, radiator.
ADEILIADAU TU ALLAN | OUTBUILDINGS:
L-Shaped stone outbuilding partially converted into 2 units planning reference number C08D/0552/37/LL.
TU ALLAN | OUTSIDE:
Spacious garden grounds with a gravelled courtyard offering ample off road parking. There are lawned gardens with established shrubs to the borders, two former pigsties, the part converted outbuilding and a further spacious garden area previously used as a vegetable plot and chicken run. There is a right of way across yard/garden to church graveyard situated adjacent.
GWASANAETHAU | SERVICES (NOT TESTED):
We believe that mains water, electric, drainage and oil central heating are connected.
PERCHNOGAETH | TENURE:
Freehold.
TYSTYSGRIF YNNI | ENERGY PERFORMANCE CERTIFICATE: D (55)
TRETH CYNGOR | COUNCIL TAX BAND: D
CYFARWYDDIADAU | DIRECTIONS:
From the roundabout at Llanaelhaearn take the B4417 towards Nefyn. Bryn Llan is the second house on your left hand side, just before a left junction. Map coordinates: 52.976762 -4.404261 What3Words: ///large.conqueror.sock
- COUNCIL TAXA payment made to your local authority in order to pay for local services like schools, libraries, and refuse collection. The amount you pay depends on the value of the property.Read more about council Tax in our glossary page.
- Band: D
- PARKINGDetails of how and where vehicles can be parked, and any associated costs.Read more about parking in our glossary page.
- Off street
- GARDENA property has access to an outdoor space, which could be private or shared.
- Private garden
- ACCESSIBILITYHow a property has been adapted to meet the needs of vulnerable or disabled individuals.Read more about accessibility in our glossary page.
- Ask agent
Llanaelhaearn, Caernarfon LL54
Add an important place to see how long it'd take to get there from our property listings.
__mins driving to your place
Get an instant, personalised result:
- Show sellers you’re serious
- Secure viewings faster with agents
- No impact on your credit score

Your mortgage
Notes
Staying secure when looking for property
Ensure you're up to date with our latest advice on how to avoid fraud or scams when looking for property online.
Visit our security centre to find out moreDisclaimer - Property reference S1317738. The information displayed about this property comprises a property advertisement. Rightmove.co.uk makes no warranty as to the accuracy or completeness of the advertisement or any linked or associated information, and Rightmove has no control over the content. This property advertisement does not constitute property particulars. The information is provided and maintained by Eiddo Susan Jones Properties, Pwllheli. Please contact the selling agent or developer directly to obtain any information which may be available under the terms of The Energy Performance of Buildings (Certificates and Inspections) (England and Wales) Regulations 2007 or the Home Report if in relation to a residential property in Scotland.
*This is the average speed from the provider with the fastest broadband package available at this postcode. The average speed displayed is based on the download speeds of at least 50% of customers at peak time (8pm to 10pm). Fibre/cable services at the postcode are subject to availability and may differ between properties within a postcode. Speeds can be affected by a range of technical and environmental factors. The speed at the property may be lower than that listed above. You can check the estimated speed and confirm availability to a property prior to purchasing on the broadband provider's website. Providers may increase charges. The information is provided and maintained by Decision Technologies Limited. **This is indicative only and based on a 2-person household with multiple devices and simultaneous usage. Broadband performance is affected by multiple factors including number of occupants and devices, simultaneous usage, router range etc. For more information speak to your broadband provider.
Map data ©OpenStreetMap contributors.
