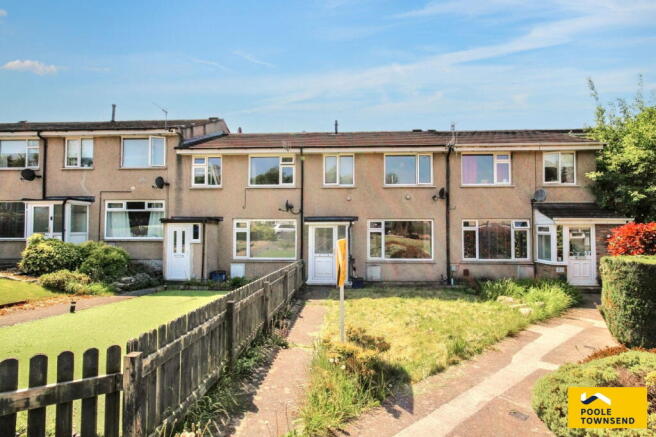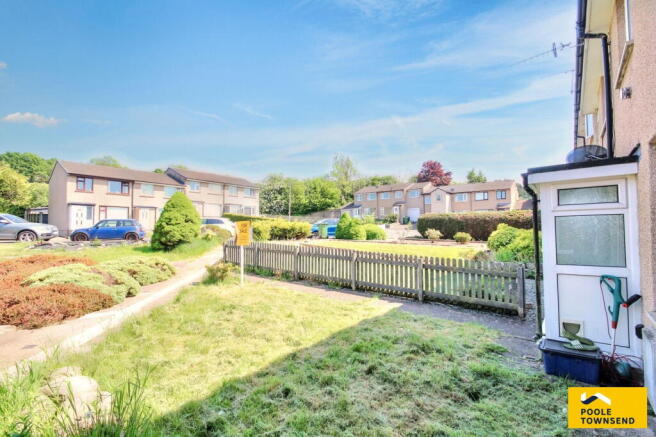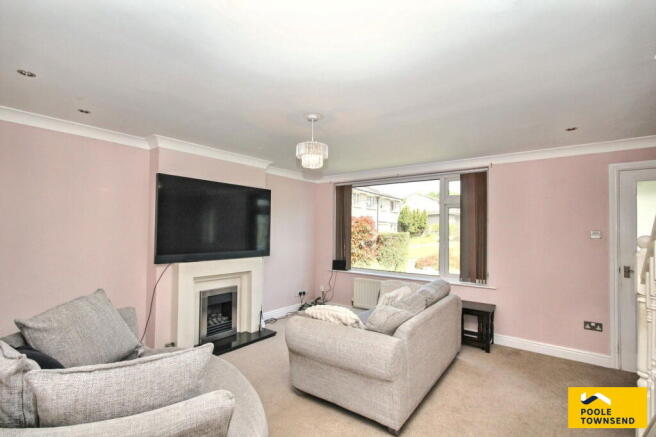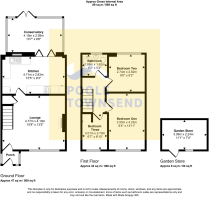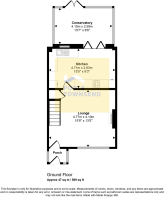
Hayclose Crescent, Kendal, LA9 7NT

- PROPERTY TYPE
Terraced
- BEDROOMS
3
- BATHROOMS
1
- SIZE
Ask agent
- TENUREDescribes how you own a property. There are different types of tenure - freehold, leasehold, and commonhold.Read more about tenure in our glossary page.
Freehold
Key features
- Naturally Bright Family Home
- Sought After Residential Area
- Spacious Lounge
- Well Appointed Kitchen
- Two Generously Sized Double Rooms
- Practical Conservatory
- Private Enclosed Patio
- Useful Garden Store
- EPC Rating: C
- Council Tax Band: B
Description
Situated in a peaceful spot within one of Kendal’s most sought-after residential areas, this generously proportioned and naturally bright family home has been thoughtfully extended to offer versatile and spacious ground-floor accommodation. The ground floor features a welcoming lounge and a family-sized kitchen/diner, seamlessly connecting to a large conservatory via glazed bi-fold doors. The conservatory opens out onto a private, enclosed patio garden, ideal for entertaining or relaxing with family. Upstairs, the property offers three well-proportioned bedrooms and a family bathroom, all designed with comfort and practicality in mind. Externally, the home is complemented by a lawn front garden, a private rear patio, and a useful garden store, providing both curb appeal and functional outdoor space.
Directions
For Satnav users enter: LA9 7NT
For what3words app users enter: ages.cars.stack
Location
Hayclose Crescent is a highly sought-after residential development nestled in the desirable Hayclose area of Kendal. This charming suburban setting offers easy access to both primary and secondary schools, making it an ideal location for families. Additionally, a local bus route conveniently connects residents to Kendal town centre. For those commuting further afield, Oxenholme train station is just a short distance away, providing mainline links to Edinburgh, Manchester Airport, and London Euston, ensuring excellent connectivity.
Description
Approaching the property on foot, a paved pathway runs alongside a lawn front garden leading to the front door. Upon entering, you're welcomed into a bright and practical porch, complete with fitted coat hooks, offering an ideal space for outerwear and shoes.
From the porch, you step into the spacious lounge, a generously sized reception room, tastefully decorated in neutral tones to create a warm and inviting atmosphere. A modern gas fire set within a stylish surround provides a cosy focal point, while a staircase to the first floor and under stairs storage enhance practicality. A door at the rear of the room leads into the kitchen/diner, offering a perfect flow for family life and entertaining.
The kitchen/diner stretches across the full width of the property, offering an impressive amount of space for both cooking and dining. Glazed bi-fold doors open into the adjoining conservatory, creating a seamless connection between indoor and outdoor living. The kitchen is well-appointed with an extensive range of cupboards and worktops across three walls, ensuring plenty of storage and preparation space. It features a one-and-a-half stainless steel sink with mixer tap, a four-ring gas hob, and an integrated electric oven/grill and dishwasher. There's also space for a fridge/freezer and plumbing for a washing machine.
The conservatory provides a versatile extension of the living space, ideal as a seating area, dining room, or playroom, with direct views and access to the enclosed rear patio garden.
Upstairs, the landing provides access to three bedrooms and a bathroom. There are two generously sized double bedrooms, each with contrasting outlooks and ample space for free-standing wardrobes. The third bedroom is a single room, featuring a fitted storage cupboard over the stairs, providing additional storage space. The bathroom includes a three-piece suite, comprising of a bath with a wall-mounted shower, a WC, and a pedestal wash basin.
To the rear of the property is a low-maintenance paved garden, offering an ideal space for alfresco dining, relaxation, or family gatherings. This private and enclosed outdoor area is perfect for those seeking an easy-care space with year-round usability. A useful garden store is also located here, complete with electric light and power, providing excellent storage or workshop potential. A gate from the patio leads directly to a rear parking area.
Tenure
Freehold.
Services
Mains gas, electricity and water.
Brochures
Brochure 1- COUNCIL TAXA payment made to your local authority in order to pay for local services like schools, libraries, and refuse collection. The amount you pay depends on the value of the property.Read more about council Tax in our glossary page.
- Ask agent
- PARKINGDetails of how and where vehicles can be parked, and any associated costs.Read more about parking in our glossary page.
- Allocated
- GARDENA property has access to an outdoor space, which could be private or shared.
- Private garden
- ACCESSIBILITYHow a property has been adapted to meet the needs of vulnerable or disabled individuals.Read more about accessibility in our glossary page.
- Ask agent
Hayclose Crescent, Kendal, LA9 7NT
Add an important place to see how long it'd take to get there from our property listings.
__mins driving to your place
Get an instant, personalised result:
- Show sellers you’re serious
- Secure viewings faster with agents
- No impact on your credit score
Your mortgage
Notes
Staying secure when looking for property
Ensure you're up to date with our latest advice on how to avoid fraud or scams when looking for property online.
Visit our security centre to find out moreDisclaimer - Property reference S1317741. The information displayed about this property comprises a property advertisement. Rightmove.co.uk makes no warranty as to the accuracy or completeness of the advertisement or any linked or associated information, and Rightmove has no control over the content. This property advertisement does not constitute property particulars. The information is provided and maintained by Poole Townsend, Kendal. Please contact the selling agent or developer directly to obtain any information which may be available under the terms of The Energy Performance of Buildings (Certificates and Inspections) (England and Wales) Regulations 2007 or the Home Report if in relation to a residential property in Scotland.
*This is the average speed from the provider with the fastest broadband package available at this postcode. The average speed displayed is based on the download speeds of at least 50% of customers at peak time (8pm to 10pm). Fibre/cable services at the postcode are subject to availability and may differ between properties within a postcode. Speeds can be affected by a range of technical and environmental factors. The speed at the property may be lower than that listed above. You can check the estimated speed and confirm availability to a property prior to purchasing on the broadband provider's website. Providers may increase charges. The information is provided and maintained by Decision Technologies Limited. **This is indicative only and based on a 2-person household with multiple devices and simultaneous usage. Broadband performance is affected by multiple factors including number of occupants and devices, simultaneous usage, router range etc. For more information speak to your broadband provider.
Map data ©OpenStreetMap contributors.
