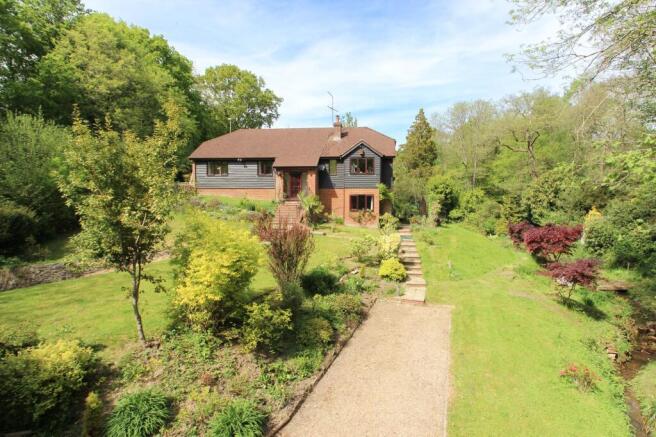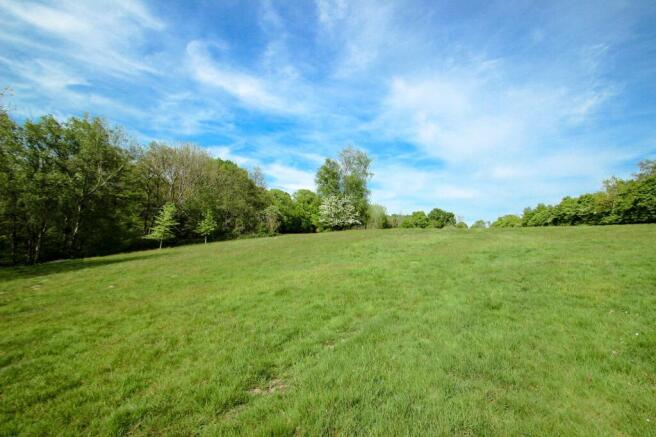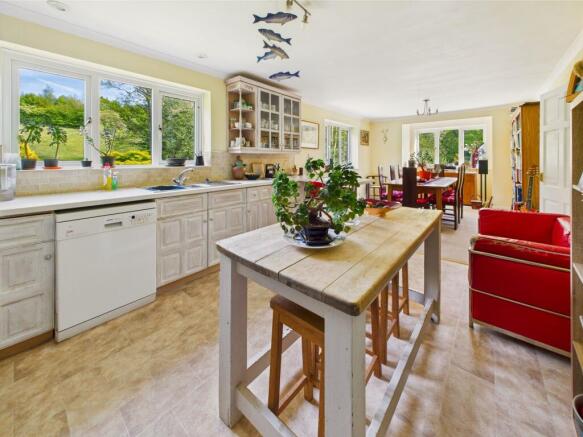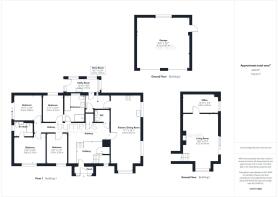Rotherfield Lane, Mayfield, TN20

- PROPERTY TYPE
Detached
- BEDROOMS
4
- BATHROOMS
2
- SIZE
1,668 sq ft
155 sq m
- TENUREDescribes how you own a property. There are different types of tenure - freehold, leasehold, and commonhold.Read more about tenure in our glossary page.
Freehold
Key features
- Surprisingly spacious, detached, family house
- Split, flexible accommodation over two floors
- 4 beds, en-suite and bathroom
- Kitchen/dining room, sitting room, office, cloakroom and utility areas
- Lapsed planning permission to extend and convert the roof space
- Detached double garage and large driveway
- Gardens with a stream to one side and a sliver of woodland
- Paddock and orchard area available by separate negotiation
Description
A detached family house comprising four bedrooms, en-suite and bathroom, open plan kitchen/dining, living room, study, potential to extend, all set withing 1/2 an acre of gardens and grounds, with a stream and wooded border, plus further paddock available, ample parking and a detached garage, just 1/2 a mile from the village. EPC Rating: D. NO CHAIN.
Cottage in the wood forms a deceptively spacious detached family house the benefit of lapsed planning permission to extend into the loft and to the side to form additional bedroom and living space.
The property currently comprises four bedrooms with an en-suite and family bathroom, all completely refurbished around 8 years ago, with an open plan kitchen/dining room, separate living room and study, plus a cloakroom and two utility areas, all set within gardens and grounds approximately half an acre with a stream to one side and a sliver of Woodland beyond the stream, and a further paddock of about 2.5 acres beyond the woodland, available by separate negotiation.
One approaches the property via a gravel driveway with steps up through the garden to the front door, accessing a front lobby, and a further into the entrance hall.
The entrance hall is open wide space with a store cupboard to one side, and steps down to a lower floor, housing the sitting room and office, and a few steps up to the upper floor, to a central hallway/landing, providing access to the kitchen/dining room, the cloakroom, airing cupboard, all four bedrooms and the family bathroom.
The lower floor provides a double aspect sitting room with a fireplace containing a ceramic wood burning stove with a bay window to front and French doors to the side garden. There is a further door to an office with a window facing the side garden and beneath the house (to the side of the office) is a large, sub-terranean store, offering further potential as well as easy access to plumbing and electrical items.
The main floor comprises double aspect kitchen/dining room with a bay window to front and two large windows overlooking the wooded garden and the stream, with a view to the paddock beyond. The kitchen area comprises a range of white cupboards and drawers, integrated appliances and a breakfast bar. Off the kitchen are two utility rooms, providing further storage, space for additional appliances and access to the garden.
The main landing through the centre of the property provides access to a cloakroom, comprising a WC and basin, an airing cupboard fitted with a large, pressurised water tank, loft access (not inspected, but see the note for the lapsed planning below) and all four bedrooms, plus the family bathroom.
The main bedroom faces the front garden, with an array of wardrobes along one wall. A door leads into the en-suite, comprising a shower, WC and basin, tiled walls, floor, windows to side and a towel rail.
The fourth bedroom also faces the front, whilst the second bedroom faces the side, and has a sliding door to the side patio and an ornamental pond. The third bedroom is adjacent, and has a window to rear and a door to the bathroom, which also has a door to the landing.
The bathroom is a good sized room, comprising a panelled bath, separate shower, WC and basin, part tiled walls, tiled floor and towel rail.
The lapsed planning permission from 2008 would look to provide further bedrooms within the roof space, whilst tweaking the ground floor layout, and extending the eastern side of the house, across all floors, to provide a larger living space and kitchen. Whilst the plans have lapsed, we believe it would be possible to obtain a similar permission now, if one so desired. Planning Ref: WD/2008/2797/F
Outside there is a large garden to the south side of the property, providing laws and flower bed along the paths and steps do the land and driveway. Further lawns, flower beds and patios can be found on either side of the property, including a seating area and an ornamental pond tucked off to one side by the bedrooms, plus a lower seating area accessed from the sitting room, which enjoys an outlook overlooking the woodland and the stream, several shrubs and wild flowers including spring bulbs, plus the paddock ad orchard area beyond.
The rest of the garden follows the stream down to the gravel driveway providing ample parking for several vehicles and access to the detached double garage. The paddock beyond the wooded area is available by separate negotiation and has a separate road access beyond the drive, and has mature hedged borders, plus a fenced orchard area containing various fruit trees and rows of vines within the middle of the paddock.
The property is located approximately half a mile from the ancient buildings of Mayfield High Street. Facilities in the village include a small supermarket, Post Office, butcher, bakery, pharmacy, deli, florist, haberdashery, fashionand curtain shops, beauty shops as well as a GP surgery, two dentist practices, a chiropodist and hairdressers. There are also a couple of cafes and Period Inns, including the renowned Middle House Pub & Hotel in the centre of the village.
The area provides an excellent selection of both state and private schools. Nearby leisure facilities include tennis, bowls, numerous golf clubs, sailing on Bewl Water and at the coast. The area is criss-crossed with many beautiful walks through the Area of Outstanding Natural Beauty.
There are pretty churches of various denominations, a flourishing primary school and the well-regarded Mayfield School secondary school. For more comprehensive facilities Tunbridge Wells is 9 miles to the north.
Railway stations can be found at Wadhurst (5 miles) for Charing Cross or Crowborough (4 miles) for London Bridge. There is also a bus service to Tunbridge Wells and Eastbourne.
The area provides an excellent selection of both state and private schools. Nearby leisure facilities include tennis, bowls, cricket, numerous golf clubs, sailing on Bewl Water and at the coast. The area is criss-crossed with many beautiful walks through the Area of Outstanding Natural Beauty.
Material Information:
Council Tax Band G (rates are not expected to rise upon completion).
Mains electricity and water, oil fired central heating and provate sewerage.
The property is of brick and block construction with a tiled roof.
We are not aware of any safety issues or cladding issues.We are not aware of any asbestos at the property.
The property is located within the AONB conservation area.
The title has restrictions, we suggest you seek legal advice on the title
According to the Government Flood Risk website, there is a very low risk of flooding.
We are informed that there is Superfast Broadband available at the property.
There is limited mobile coverage from various networks.
We are not aware of any mining operations in the vicinity
We are not aware of planning permission for new houses/extensions at any neighbouring properties.
The property does not have step free access or accommodation.
B3, B6
EPC Rating: D
Garden
Field and Orchard available be separate negotiation
Parking - Double garage
Parking - Driveway
Brochures
Brochure- COUNCIL TAXA payment made to your local authority in order to pay for local services like schools, libraries, and refuse collection. The amount you pay depends on the value of the property.Read more about council Tax in our glossary page.
- Band: G
- PARKINGDetails of how and where vehicles can be parked, and any associated costs.Read more about parking in our glossary page.
- Garage,Driveway
- GARDENA property has access to an outdoor space, which could be private or shared.
- Private garden
- ACCESSIBILITYHow a property has been adapted to meet the needs of vulnerable or disabled individuals.Read more about accessibility in our glossary page.
- Ask agent
Energy performance certificate - ask agent
Rotherfield Lane, Mayfield, TN20
Add an important place to see how long it'd take to get there from our property listings.
__mins driving to your place
Get an instant, personalised result:
- Show sellers you’re serious
- Secure viewings faster with agents
- No impact on your credit score
Your mortgage
Notes
Staying secure when looking for property
Ensure you're up to date with our latest advice on how to avoid fraud or scams when looking for property online.
Visit our security centre to find out moreDisclaimer - Property reference aec7b4a0-3838-4422-b6bb-675ea03d49dc. The information displayed about this property comprises a property advertisement. Rightmove.co.uk makes no warranty as to the accuracy or completeness of the advertisement or any linked or associated information, and Rightmove has no control over the content. This property advertisement does not constitute property particulars. The information is provided and maintained by Burnetts, Mayfield. Please contact the selling agent or developer directly to obtain any information which may be available under the terms of The Energy Performance of Buildings (Certificates and Inspections) (England and Wales) Regulations 2007 or the Home Report if in relation to a residential property in Scotland.
*This is the average speed from the provider with the fastest broadband package available at this postcode. The average speed displayed is based on the download speeds of at least 50% of customers at peak time (8pm to 10pm). Fibre/cable services at the postcode are subject to availability and may differ between properties within a postcode. Speeds can be affected by a range of technical and environmental factors. The speed at the property may be lower than that listed above. You can check the estimated speed and confirm availability to a property prior to purchasing on the broadband provider's website. Providers may increase charges. The information is provided and maintained by Decision Technologies Limited. **This is indicative only and based on a 2-person household with multiple devices and simultaneous usage. Broadband performance is affected by multiple factors including number of occupants and devices, simultaneous usage, router range etc. For more information speak to your broadband provider.
Map data ©OpenStreetMap contributors.







