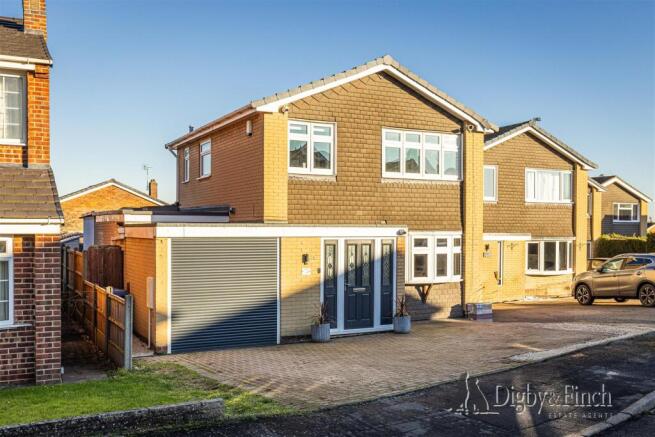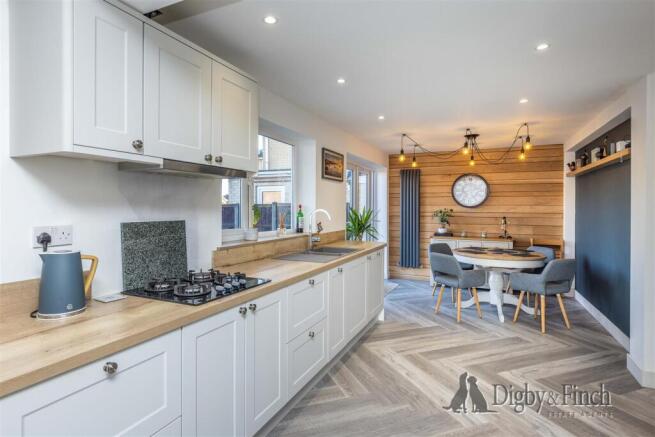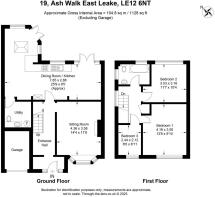Ash Walk, East Leake

- PROPERTY TYPE
Detached
- BEDROOMS
3
- BATHROOMS
1
- SIZE
1,195 sq ft
111 sq m
- TENUREDescribes how you own a property. There are different types of tenure - freehold, leasehold, and commonhold.Read more about tenure in our glossary page.
Freehold
Description
Works completed include sa complete redecoration, extension to the rear of the property, fitting a new kitchen and utility room as well as a new boiler, flooring and external doors.
Considered interior design choices have been made throughout the property creating a truly stunning family home which now briefly comprises of a sitting room to the front, open plan dining kitchen with two sets of patio doors opening onto the rear garden, utility room, three bedrooms and family bathroom.
Ground Floor - The front door opens into a welcoming reception hall with herringbone, grey wood effect Amtico flooring which extends into the dining kitchen at the rear. Immediately to the left of the front door is a useful cloaks nook, with plenty of space to hang coats and place free standing shoe storage underneath. Stairs featuring a wood and glass balustrade rise to the first floor, with useful storage cupboard underneath whilst doors provide access to the sitting room and dining kitchen.
Situated to the front of the property is the comfortable, well proportioned sitting room benefitting from a large window and decorative fire set within a light stone fireplace which provides the perfect focal point to the room.
Spanning the entire width of the property, the extended L-shaped dining kitchen sits to the rear, benefitting from two sets of patio doors, one from the dining area and the second from the breakfast area which open directly onto the garden patio making this the perfect space for indoor/outdoor entertaining. The dining area showcases a wonderful modern shipboard panelled wall.
The recently fitted kitchen features an excellent range of taupe, modern shaker base and wall units which are complimented by stainless steel furnishings, wood effect laminate worktops and matching splashbacks. The one and a half bowl composite sink with draining board and mixer tap over is perfectly located under the kitchen window, making the most of the view over the rear garden, with an integrated NEFF dishwasher to the side. Other integrated appliances include a SEIMANS microwave, oven and warming drawer which sit opposite the four-ring gas hob whilst there is plenty of space for a free-standing American style fridge freezer. The worktop extends to create a fabulous breakfast area on the opposite side of the kitchen to the dining room, with seating for three whilst providing excellent preparatory space.
Accessed through the kitchen, there is also a well-appointed utility room/ cloakroom, fitted with a wash hand basin and WC, whilst leaving plenty of space for a both a washing machine and tumble dryer.
First Floor - Stairs rise to the first-floor landing, a bright and open space that provides access to the three bedrooms and family bathroom.
The primary bedroom located to the front of the property is a generous room with space for a king size bed and ancillary bedroom furniture.
There is a further generous double bedroom to the rear, and a large single room.
Completing the first floor accommodation is the fully tiled bathroom featuring a fitted bathtub, separate corner shower, wash hand basin and WC.
Gardens - To the front of the property is a block paved driveway providing parking for at least two vehicles, The drive leads to a large 14ft deep store with garage door.
The rear garden is beautifully arranged with a wonderful large patio seating area, half covered by an awning with lantern light directly to the rear of the kitchen and a second patio area at the bottom of the garden. The remainder of the garden is laid to lawn with fenced borders.
Finer Details - Local Authority: Rushcliffe Borough Council
Council Tax Band: C
Tenure: Freehold
Possession: Vacant possession upon completion.
EPC rating: 69 | C
EPC potential: 81 | B
Local Amenities - While it maintains its rural charm, East Leake is equipped with essential amenities. It has local shops, pubs, schools, healthcare facilities, and a community centre, ensuring that residents have easy access to everything they need.
It's conveniently located near major road networks, such as the A60 and A46, providing access to nearby towns like Loughborough and Nottingham. There are also regular bus services connecting East Leake to surrounding areas.
Services - Mains water, drainage, gas and electricity are understood to be connected. The property has a gas boiler. None of the services or appliances have been tested by the agent.
Fixtures & Fittings - Every effort has been made to omit any fixtures belonging to the Vendor in the description of the property and the property is sold subject to the Vendor's right to the removal of, or payment for, as the case may be, any such fittings, etc. whether mentioned in these particulars or not.
Plans - The site and floor plans forming part of these sale particulars are for identification purposes only. All relevant details should be legally checked as appropriate.
Brochures
Brochure- COUNCIL TAXA payment made to your local authority in order to pay for local services like schools, libraries, and refuse collection. The amount you pay depends on the value of the property.Read more about council Tax in our glossary page.
- Band: C
- PARKINGDetails of how and where vehicles can be parked, and any associated costs.Read more about parking in our glossary page.
- Yes
- GARDENA property has access to an outdoor space, which could be private or shared.
- Yes
- ACCESSIBILITYHow a property has been adapted to meet the needs of vulnerable or disabled individuals.Read more about accessibility in our glossary page.
- Ask agent
Ash Walk, East Leake
Add an important place to see how long it'd take to get there from our property listings.
__mins driving to your place
Get an instant, personalised result:
- Show sellers you’re serious
- Secure viewings faster with agents
- No impact on your credit score
Your mortgage
Notes
Staying secure when looking for property
Ensure you're up to date with our latest advice on how to avoid fraud or scams when looking for property online.
Visit our security centre to find out moreDisclaimer - Property reference 33886795. The information displayed about this property comprises a property advertisement. Rightmove.co.uk makes no warranty as to the accuracy or completeness of the advertisement or any linked or associated information, and Rightmove has no control over the content. This property advertisement does not constitute property particulars. The information is provided and maintained by Digby & Finch, Stamford. Please contact the selling agent or developer directly to obtain any information which may be available under the terms of The Energy Performance of Buildings (Certificates and Inspections) (England and Wales) Regulations 2007 or the Home Report if in relation to a residential property in Scotland.
*This is the average speed from the provider with the fastest broadband package available at this postcode. The average speed displayed is based on the download speeds of at least 50% of customers at peak time (8pm to 10pm). Fibre/cable services at the postcode are subject to availability and may differ between properties within a postcode. Speeds can be affected by a range of technical and environmental factors. The speed at the property may be lower than that listed above. You can check the estimated speed and confirm availability to a property prior to purchasing on the broadband provider's website. Providers may increase charges. The information is provided and maintained by Decision Technologies Limited. **This is indicative only and based on a 2-person household with multiple devices and simultaneous usage. Broadband performance is affected by multiple factors including number of occupants and devices, simultaneous usage, router range etc. For more information speak to your broadband provider.
Map data ©OpenStreetMap contributors.







