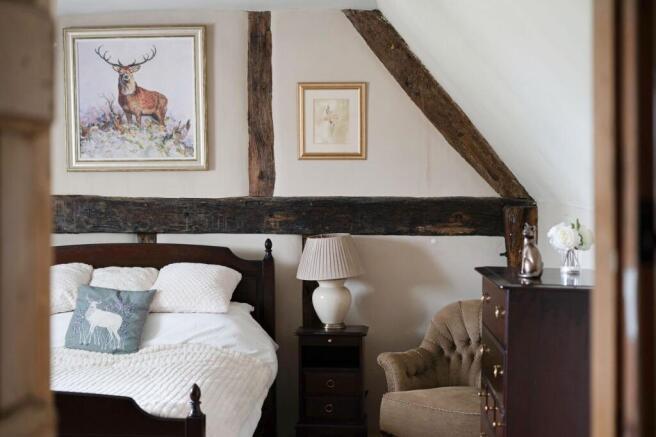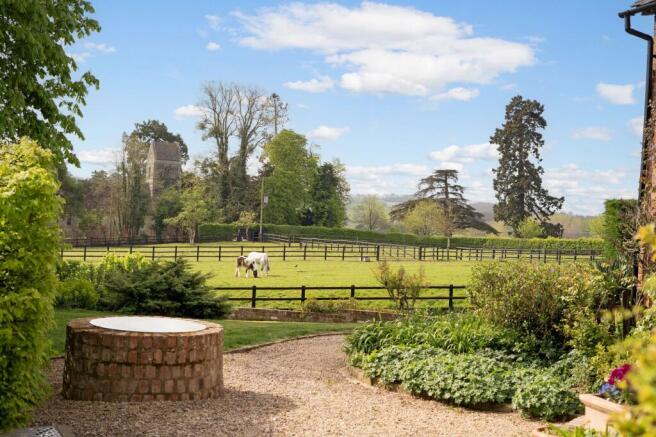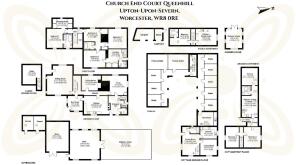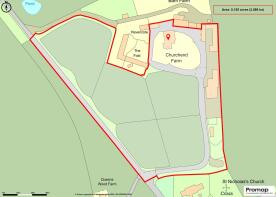Queenhill, Upton-on-Severn, Worcester, Worcestershire, WR8

- PROPERTY TYPE
Detached
- BEDROOMS
4
- BATHROOMS
3
- SIZE
3,132 sq ft
291 sq m
- TENUREDescribes how you own a property. There are different types of tenure - freehold, leasehold, and commonhold.Read more about tenure in our glossary page.
Freehold
Key features
- An outstanding equestrian property situated in 5.15 acres of grounds with eight stables
- Four bedroom Grade II listed farmhouse with spacious living accommodation combing period charm and modern convenience
- Ancillary accommodations include a 2 bedroom cottage and a further two 1 bedroom flats
- Five post and rail paddocks allowing easy field rotation
- Oak framed barn part workshop and attached to a Dovecote all weather arena
- Superb mature gardens and grounds offering both private intimate areas and paths to wander around
Description
**An outstanding equestrian property, this Grade II listed farmhouse is a true gem set in 5.15 acres of meticulously landscaped grounds. The striking four bedroom residence seamlessly blends historic charm with modern comforts, offering a unique living experience. Ancillary accommodations include a charming 2 bedroom cottage and two further 1 bedroom flats, providing ample space for guests or supplementary income. The property also boasts ten stables, five post and rail paddocks, an oak framed barn, and a Dovecote, creating a haven for equestrian enthusiasts. The mature gardens and grounds invite exploration, with private nooks interspersed with inviting paths for strolls.**
**The outside space of this remarkable property is nothing short of extraordinary, encompassing lush gardens and purposeful equestrian facilities. Spanning approximately 5.15 acres, the grounds feature a 150-year-old mulberry tree at the heart of a serene stone terrace a perfect spot for outdoor gatherings. Thoughtfully designed pathways lead to secluded areas, including a barbeque terrace and beautifully landscaped borders teeming with flowering plants. With formal lawns, herbaceous beds, and expansive views, the grounds provide a picturesque backdrop for family activities and relaxation. The brick-built stables, equipped with ten spacious stalls and modern amenities, offer a seamless blend of tradition and functionality. Adjacent to the stables, a well-appointed oak barn presents development potential, with an indoor and outdoor arena perfect for equine exercise in any weather. The secure paddocks, sturdy fencing, and nearby riding trails make this property a dream come true for horse lovers seeking both beauty and practicality.**
A tranquil country retreat between Upton and Cheltenham
Tucked away in the rural hamlet of Queenshill, just outside the riverside town of Upton upon Severn, Church End Court offers a rare opportunity to enjoy the peace and space of Worcestershire countryside living, while remaining beautifully connected to local amenities, top schools, and cultural centres including Cheltenham, Malvern, and Worcester. This handsome residence is perfectly positioned for those seeking a private, well-appointed country home in one of the region’s most picturesque and accessible settings.
A peaceful yet connected setting
Queenshill is a small, rural community located just 3 miles south of Upton upon Severn, a historic town set on the banks of the River Severn. Upton is known for its independent shops, waterside pubs, and thriving calendar of events, including renowned jazz, folk, and blues festivals, which draw visitors from across the country.
To the west, the dramatic Malvern Hills provide endless opportunity for walking, cycling, and enjoying the outdoors, while to the south, Cheltenham is within just 25 minutes by car—a major cultural and retail hub famed for its Regency architecture, racecourse, and literary and music festivals.
Transport & access
Church End Court enjoys excellent connectivity while preserving a feeling of true seclusion. The M50 motorway is just a few minutes away, connecting swiftly to the M5, providing easy access to Birmingham (approx. 45 minutes), Bristol, and the wider West Midlands and South West.
Mainline train stations are available at both Great Malvern and Worcester, offering direct services to London Paddington, Birmingham New Street, and Oxford. For international travel, Birmingham Airport (BHX) is approximately an hour’s drive, while Gloucestershire Airport (for private and regional flights) is even closer.
Education & schools
This area is particularly well placed for families, with an excellent range of both state and independent schools. Nearby options include Hanley Castle High School, a well-regarded comprehensive, and several local primary schools in Upton and Welland.
For independent education, Malvern College, The Downs Malvern, King’s Worcester, and Cheltenham College are all within easy reach—offering a wealth of academic and co-curricular opportunities from prep to sixth form.
A lifestyle of balance and beauty
Church End Court offers not only the serenity of country living, but the rare convenience of being so close to thriving towns, leading schools, and fast transport links. Whether you're drawn to the nearby music festivals, the elegance of Cheltenham, the beauty of the Malverns, or the riverside charm of Upton, this exceptional home offers a lifestyle grounded in both sophistication and rural calm.
WHAT3WORDS: decisions.otherwise.everybody
N.B. Anti-Money Laundering Checks (AML)
Regulations require us to conduct identity and AML checks and gather information about every buyer's financial circumstances. These checks are essential in fulfilling our Customer Due Diligence obligations, which must be done before any property can be marked as sold subject to contract. The rules are set by law and enforced by trading standards.We will start these checks once you have made a provisionally agreeable offer on a property. The cost is £80 (exc. VAT). This fee covers the expense of obtaining relevant data and any necessary manual checks and monitoring. It's paid in advance via our onboarding system, Kotini, and is non-refundable.
EPC Rating: E
Reception garden room
3.57m x 3.52m
The main reception hall doubles as a superb garden room. It has quarry tiled flooring and two doors to access the principal reception rooms or directly into the farmhouse kitchen.
Family kitchen
5.01m x 4.22m
This classic farmhouse kitchen was designed by Bespoke Kitchens and comprises cream fitted units under black granite work surfaces. There is a white twin hob oil-fired Aga supported by an electric hob and stacked ovens. The exposed beams, quarry tile floor, and original doors provide plenty of character.
Sitting room
5.87m x 4.65m
The family sitting room benefits from a dual aspect, ensuring plenty of natural light flows into the space. There is a feature red brick fireplace (with capped flue which could easily be reinstated). The room has two doors, one to the adjoining boot room and the other to the central hallway.
Dining Room
3.79m x 3.49m
The charming dining room has an open fire in a cast iron basket with hood above set within a characterful red brick inglenook fireplace. To the side of the fireplace is a fitted glass cabinet.
Drawing room
6.7m x 5.9m
The drawing room is sizeable and flooded with natural light from its triple aspect. There is a study/writing area, fitted shelves, and a glazed door to the garden and side terrace. Centrally located the log burning stove creates a lovely focal point with its period fireplace and decorative surround.
Utility/Boot room
4.25m x 3.28m
For day-to-day access from the gravel parking area a door opens into this room, which has a useful red quarry tile floor, perfect for kicking off winter walking boots. Adjacent is a WC and separately a laundry room, where access is provided to the extensive cellars below. The utility is just off from the kitchen.
Principal bedroom suite
4.73m x 4.34m
The principal bedroom is sizeable and benefits from a dressing room with fitted cupboards providing ample storage. The luxury en suite bath and shower room is delightfully decorated. There is a roll top bath and separate walk-in shower.
Landing and (occasional) bedroom 5
4.9m x 4.04m
The landing area serves well as an occasional bedroom but would also be a delightful space for a reading or hobbying nook. This lovely space is a central position for bedrooms 2 and 3 and provides access to the family bathroom.
Bedroom 2
4.6m x 4.34m
Bedroom two is a characterful double bedroom with exposed beams and fitted cupboards. It is located just off the landing and opposite the family bathroom.
Bedroom 3
5.11m x 4.02m
Bedroom 3 is set behind a heavy set door just off the family bathroom. It interconnects with bedroom 4, which could make a brilliant suite for a young adult or visiting guests.
Bedroom 4 with en suite shower room
4.35m x 3.38m
Bedroom 4 enjoys the benefit of an en suite shower room and an interconnecting door to Bedroom 3. It is accessed via a staircase from the utility room suggesting that this would have originally been the sleeping quarters for the help or the live in nanny.
Cellar
4.49m x 4.26m
The cellar is accessed from the laundry room, and also has external access directly outside. The space provides excellent additional storage and is where the boiler is located.
The Cottage
The Cottage is spacious ancillary accommodation located by the stables. The accommodation comprises a fitted kitchen, dining room, and a large family/ living room area with a log-burning stove. There is a ground floor shower room. Upstairs, there are two sizeable double bedrooms (the main room has a sealed interconnecting door to the flat next door, which can be reinstated if extra space is required).
The Grooms Loft
The Grooms Loft is fabulous accommodation accessed from the tack room below (or if reinstated, the interconnecting door from the cottage). There is a large open plan kitchen/dining area with living room, separately it has a bathroom and a large double bedroom. If not being used as a flat it would make excellent home office space.
The Stable Loft
The Stable Loft provides a further one bedroom flat with shower room, bedroom and open plan kitchen and living area with a lovely view over farm land.
The Summer House
Located alongside the outdoor arena, a delightful summer house offers a tranquil escape within the grounds. Thoughtfully appointed with power and lighting, this charming retreat is currently arranged as an intimate living space, complete with a compact kitchen ideal for moments of quiet or informal entertaining.
French doors open onto a generous patio garden, where an ornamental pond creates a sense of serenity. Enclosed by a blend of post-and-rail fencing and mature hedging, the setting ensures both privacy from the nearby driveway. A substantial garden shed positioned nearby provides additional, practical storage.
Garden
Set within 5.15 acres, the gardens and grounds of this distinguished residence offer a harmonious blend of natural beauty and refined design. A calm atmosphere pervades, with a generous stone terrace framed by trellises and mature planting perfect for outdoor living. At its heart stands a magnificent 150-year-old mulberry tree, offering a tranquil spot for alfresco dining or relaxation. Winding pathways lead through thoughtfully designed areas, including a secluded terrace ideal for barbecues and gatherings. Borders of established perennials and ornamental grasses provide texture and year round interest. The gardens unfold into formal lawns, herbaceous beds, and far reaching views, creating an enchanting retreat. Designed with families in mind, there’s ample room for play and scope for a dedicated children’s area.
Stables
Discreetly positioned within a sheltered U-shaped courtyard, the brick-built stables combine timeless character with modern practicality. This handsome arrangement includes both a traditional barn and a more contemporary brick addition, together offering extensive equestrian facilities with clear potential for a boutique livery enterprise and supplementary income. Comprising ten well-proportioned stables, the complex has been thoughtfully designed to accommodate a range of equine requirements. A secure tack room complete with sink and cloakroom enhances the functionality of the space, providing essential convenience for day-to-day care and management.
Paddocks
The stables are accompanied by five equally sized, interconnecting paddocks, ideal for grazing, rotation, and recovery. Each paddock is securely enclosed with post and rail fencing and benefits from its own water supply, ensuring convenience and practicality throughout.
Oak Barn
Separate to the property is a fantastic oak barn constructed from an expansive oak frame, it holds future development potential (subject to necessary consents) however in its current form one side presents a large machinery store with large doors to the front, ensuring there is capable headroom height and depth to store a horse lorry. To the other side the barn is an indoor arena opening to an outdoor arena, both have an all-weather surface of fibre and sand, providing the ability to turn out horses in inclement conditions or for exercise. Adjacent to the barn are two timber Kingsland Stables, which have previously been used as dog kennels but could easily be converted back into their original form to provide additional stabling for horses.
Parking - Garage
To the rear of the property is a large brick garage with useful side access and a cupboard for storing bicycles or garden furniture.
Parking - Driveway
The property has a long sweeping driveway that leads first past the stables and the ancillary accommodation, then up to the main house.
Sitting to the side of the house, there is gravel parking for several vehicles near the day-to-day door into the property.
Down by the yard, there is parking for many vehicles in front of the cottage. allowing any visitors/tenants, or guests, plenty of parking.
- COUNCIL TAXA payment made to your local authority in order to pay for local services like schools, libraries, and refuse collection. The amount you pay depends on the value of the property.Read more about council Tax in our glossary page.
- Band: G
- LISTED PROPERTYA property designated as being of architectural or historical interest, with additional obligations imposed upon the owner.Read more about listed properties in our glossary page.
- Listed
- PARKINGDetails of how and where vehicles can be parked, and any associated costs.Read more about parking in our glossary page.
- Garage,Driveway
- GARDENA property has access to an outdoor space, which could be private or shared.
- Yes
- ACCESSIBILITYHow a property has been adapted to meet the needs of vulnerable or disabled individuals.Read more about accessibility in our glossary page.
- Ask agent
Energy performance certificate - ask agent
Queenhill, Upton-on-Severn, Worcester, Worcestershire, WR8
Add an important place to see how long it'd take to get there from our property listings.
__mins driving to your place
Get an instant, personalised result:
- Show sellers you’re serious
- Secure viewings faster with agents
- No impact on your credit score
Your mortgage
Notes
Staying secure when looking for property
Ensure you're up to date with our latest advice on how to avoid fraud or scams when looking for property online.
Visit our security centre to find out moreDisclaimer - Property reference 188cef99-523d-4f00-b625-d0bdab8b7a0f. The information displayed about this property comprises a property advertisement. Rightmove.co.uk makes no warranty as to the accuracy or completeness of the advertisement or any linked or associated information, and Rightmove has no control over the content. This property advertisement does not constitute property particulars. The information is provided and maintained by Chartwell Noble, Covering Central England. Please contact the selling agent or developer directly to obtain any information which may be available under the terms of The Energy Performance of Buildings (Certificates and Inspections) (England and Wales) Regulations 2007 or the Home Report if in relation to a residential property in Scotland.
*This is the average speed from the provider with the fastest broadband package available at this postcode. The average speed displayed is based on the download speeds of at least 50% of customers at peak time (8pm to 10pm). Fibre/cable services at the postcode are subject to availability and may differ between properties within a postcode. Speeds can be affected by a range of technical and environmental factors. The speed at the property may be lower than that listed above. You can check the estimated speed and confirm availability to a property prior to purchasing on the broadband provider's website. Providers may increase charges. The information is provided and maintained by Decision Technologies Limited. **This is indicative only and based on a 2-person household with multiple devices and simultaneous usage. Broadband performance is affected by multiple factors including number of occupants and devices, simultaneous usage, router range etc. For more information speak to your broadband provider.
Map data ©OpenStreetMap contributors.





