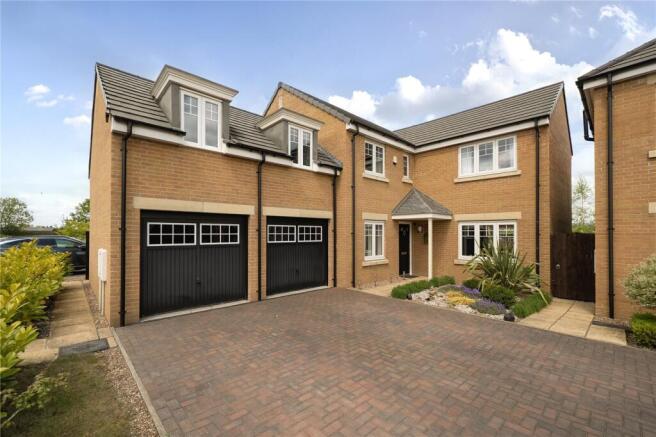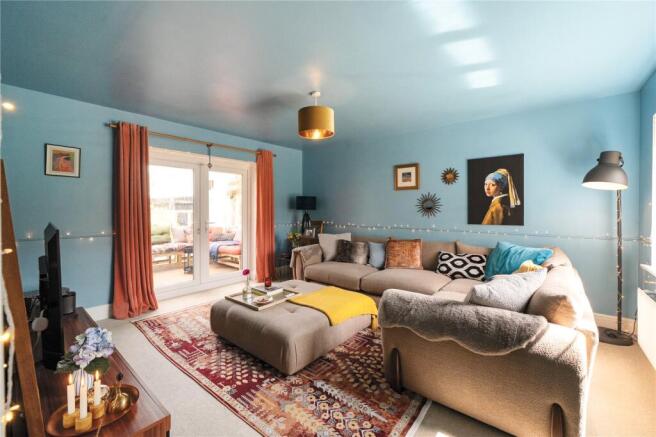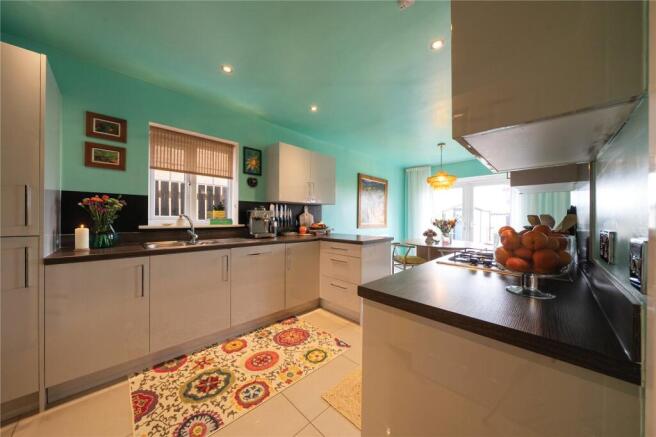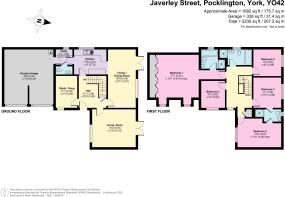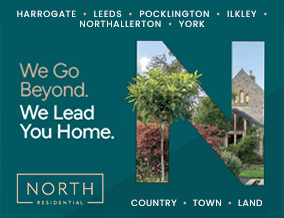
Javerley Street, Pocklington, York, YO42

- PROPERTY TYPE
Detached
- BEDROOMS
5
- BATHROOMS
3
- SIZE
2,230 sq ft
207 sq m
- TENUREDescribes how you own a property. There are different types of tenure - freehold, leasehold, and commonhold.Read more about tenure in our glossary page.
Freehold
Key features
- A contemporary family home
- Beautiful reception space
- Outstanding family accommodation
- Generously landscaped garden
- Impressive views over open countryside
- Stylish presentation and immaculate condition
Description
This is a beautiful and welcoming home with stunning family accommodation. The property is about 2230sqft in total. It is perfectly enhanced for modern family living, being situated within a charming town on the edge of the Yorkshire Wolds. This is an accessible location, with easy access to the amenities of Pocklington and York. Uninterrupted views of the Yorkshire Wolds and over open countryside can be enjoyed from the rear.
This stunning family home benefits from being naturally lit throughout; the accommodation offers tremendous space for entertaining and family living. It is in an ideal position, within walking distance of beautiful un-spoilt countryside. The house benefits from impressive reception space and five bedrooms. This beautiful house is enhanced throughout, equipping it for modern day living and making it perfect for family life. Time, care, and attention to detail has been invested throughout the house which has resulted in a rare opportunity to live in this immaculate and pristine property. The layout offers tremendous flexibility and scope throughout; it is a perfect home for a variety of family sizes.
Property Description.
The generous and naturally bright 'L' shaped entrance hall makes an immediate statement and provides a warm welcome. With superb width, it flows nicely into all the reception rooms, which adds to the sociable aspect of this home. The sitting room provides impressive family space which would suit a variety of configurations of furniture and the dual aspect allows the room to fill with natural light, double glass doors lead into a garden room and the open views west over open countryside and towards the Wolds can be enjoyed.
The kitchen has an excellent and attractive range of modern units in a subtle grey hue, there are a range of integrated appliances which include a fridge freezer, dishwasher, gas hob and electric oven. The dining space is positioned open onto the kitchen and family room, and this offers a perfect area for family life, the layout allows for a variety of different configurations to suit many different uses and it offers excellent space and scope for formal dining and relaxed entertaining. Having further space for a family room makes this perfect for entertaining and family life. Having views and double glass doors leading onto the west facing garden makes this room particularly attractive and appealing. This room enhances the sociable and entertaining aspect of this home and provides a welcoming atmosphere. The garden aspect captures lovely natural light; the house has considerable strength with the size and volume of reception space for formal or relaxed entertaining. A utility is off the kitchen, which has an integrated washing machine and space for a dryer, integrated units and worksurface which match the grey gloss in the kitchen. A door leads into the integral double garage; this is a fully practical and useable garage which can fit cars or be used for a variety of other uses such as a games room or gym.
To the front is a good-sized study which would make an equally suitable snug or TV room. There is a WC off the utility which has modern white fittings.
The first floor offers equally impressive space. The galleried landing which has a window for natural light is a stunning space to be at the centre of the house. There are five bedrooms, where the elevated and expansive views over the fields with direct views towards the stunning Wolds can be fully enjoyed from the rear. The impressive principal bedroom provides exceptional space and has a full wall length of full height integrated wardrobes and storage, and two attractive windows provide an open view to the east. There is an en-suite bathroom which has a separate shower cubicle and soft grey coloured tiles. Bedrooms two and three benefit from having en-suite Jack & Jill shower room, with modern white fittings. Bedrooms four and five share the family bathroom which has modern white fittings, a bath and a separate shower.
The galleried landing has been designed to capture the feeling of space and volume felt throughout the house, with the capacity for placing furniture to make it flow into the bedrooms beautifully. There is a generously sized cupboard. There is the benefit of double glazing throughout and an excellent EPC rating.
This attractive home has fantastic qualities and with its neutral and welcoming décor, the house is ready to be enjoyed by a new owner. This is a versatile and nicely proportioned property, making it a perfect home.
Outside.
There is a pretty front garden which has been landscaped and a block brick drive with a generously sized parking area to the front which can fit multiple vehicles, there is a border with hedge and landscaping which runs the full length of the entrance drive, and this provides lovely structure to the front. The rear garden is a delight to be in and provides a rich variety of colour and texture. There is a garden room off the sitting room which the current owners use all year. During the warmer months, the sides can be removed and the space acts as a pergola, during the cooler months, the sides can be put down and the feeling of being in the garden still enjoyed. There is a patio perfectly located by the double doors off the dining space, making this a key focal point for outside entertaining and relaxing. There is a lovely area of lawn, borders with shrubs and a path leads to a shed, greenhouse and an enclosed area. The spacious garden is beautifully presented and mirrors the quality and style of the internal accommodation. Beyond the garden is a wildlife strip and open fields, countryside and the rolling Wolds.
Services.
Mains water, electricity, drainage. Mains gas central heating.
There is a management fee of about £175.07 for 2025.
Directions.
YO42 2SW
For a precise location, please use the What3words App///draw.thundered.refutes
Brochures
Particulars- COUNCIL TAXA payment made to your local authority in order to pay for local services like schools, libraries, and refuse collection. The amount you pay depends on the value of the property.Read more about council Tax in our glossary page.
- Band: F
- PARKINGDetails of how and where vehicles can be parked, and any associated costs.Read more about parking in our glossary page.
- Yes
- GARDENA property has access to an outdoor space, which could be private or shared.
- Yes
- ACCESSIBILITYHow a property has been adapted to meet the needs of vulnerable or disabled individuals.Read more about accessibility in our glossary page.
- Ask agent
Javerley Street, Pocklington, York, YO42
Add an important place to see how long it'd take to get there from our property listings.
__mins driving to your place
Get an instant, personalised result:
- Show sellers you’re serious
- Secure viewings faster with agents
- No impact on your credit score
Your mortgage
Notes
Staying secure when looking for property
Ensure you're up to date with our latest advice on how to avoid fraud or scams when looking for property online.
Visit our security centre to find out moreDisclaimer - Property reference PKL250029. The information displayed about this property comprises a property advertisement. Rightmove.co.uk makes no warranty as to the accuracy or completeness of the advertisement or any linked or associated information, and Rightmove has no control over the content. This property advertisement does not constitute property particulars. The information is provided and maintained by North Residential, Pocklington. Please contact the selling agent or developer directly to obtain any information which may be available under the terms of The Energy Performance of Buildings (Certificates and Inspections) (England and Wales) Regulations 2007 or the Home Report if in relation to a residential property in Scotland.
*This is the average speed from the provider with the fastest broadband package available at this postcode. The average speed displayed is based on the download speeds of at least 50% of customers at peak time (8pm to 10pm). Fibre/cable services at the postcode are subject to availability and may differ between properties within a postcode. Speeds can be affected by a range of technical and environmental factors. The speed at the property may be lower than that listed above. You can check the estimated speed and confirm availability to a property prior to purchasing on the broadband provider's website. Providers may increase charges. The information is provided and maintained by Decision Technologies Limited. **This is indicative only and based on a 2-person household with multiple devices and simultaneous usage. Broadband performance is affected by multiple factors including number of occupants and devices, simultaneous usage, router range etc. For more information speak to your broadband provider.
Map data ©OpenStreetMap contributors.
