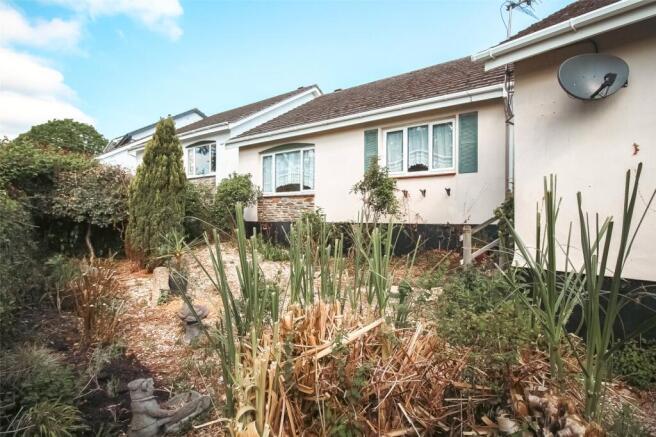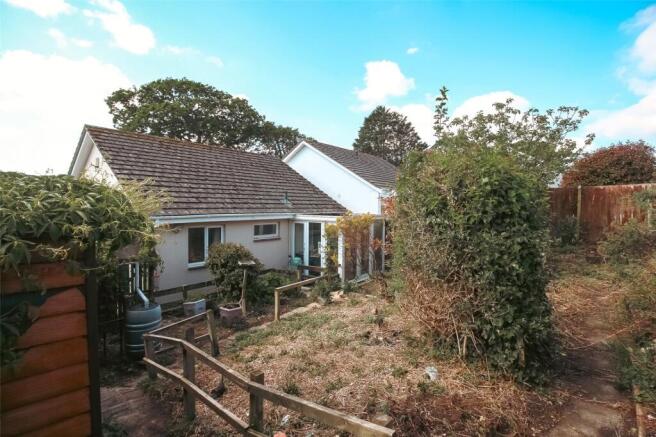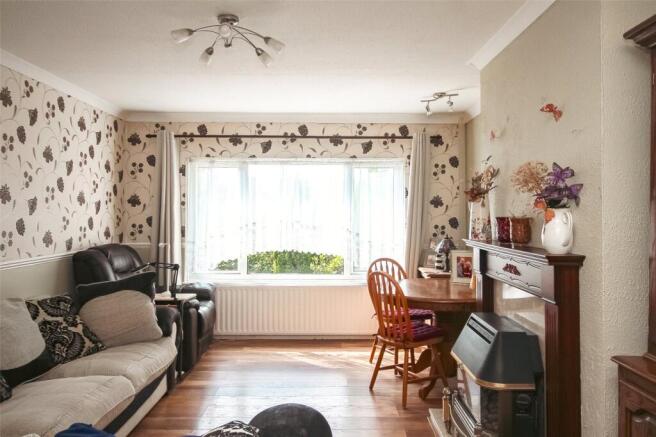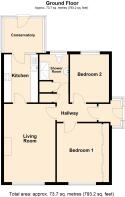Little Meadow Way, Bideford, EX39

- PROPERTY TYPE
Bungalow
- BEDROOMS
2
- BATHROOMS
1
- SIZE
Ask agent
- TENUREDescribes how you own a property. There are different types of tenure - freehold, leasehold, and commonhold.Read more about tenure in our glossary page.
Freehold
Description
Originally built in the early 1980's the bungalow will be found to now be require some updating and refurbishment. The gardens are also requiring attention although enjoy a southerly aspect to the front and the rear they benefit from a high degree of privacy.
Occupying a cul de sac position within the ever popular 'Londonderry Farm' residential development located off Abbotsham Road approximately 1 mile or so from the town centre shops and quayside to which there are regular bus services.
A most useful pedestrian pathway is located nearby which gives quick and easy access out onto Abbotsham Road and to a most convenient bus stop.
There is ready access to the A39 North Devon Link Road (approx. 1/2 mile) and the seaside resort of Westward Ho! is less than 2 miles away where there is a long sandy beach, adjoining Championship Golf Course and miles of unspoilt cliffside walks.
SERVICES: All mains connected. Gas fired central heating. Upvc double glazed windows.
COUNCIL TAX BAND: C
TENURE: Freehold
DIRECTIONS: From Bideford Quay proceed up the main High Street veering left at the top and then taking the turning right into Abbotsham Road. Continue for approx. 3/4 mile turning right into the Londonderry Farm development and on to Lane Field Road. Take the first turning right into Gate Field Road and follow this road which eventually takes you into Little Meadow Way and the bungalow will be found on the right-hand side displaying a BRIGHTS For Sale Board.
The accommodation is at present arranged to provide (measurements are approximate):-
ENTRANCE PORCH: Upvc double glazed with polycarbonate roof. Laminate flooring. Inner entrance door to:-
ENTRANCE HALLWAY: Deep built-in storage cupboard. Access hatch to loft space. Central heating radiator. Laminate flooring.
BEDROOM 1: 13'6" (4.13m) x 10'2" (3.1m) to wardrobe front. Upvc double glazed window with a most pleasant open aspect. Sliding doors to the full length of 1 wall create storage and wardrobe space. Central heating radiator. Carpet as laid.
BEDROOM 2: 10'11" (3.35m) x 8'11" (2.73m) Upvc double glazed window with aspect over the rear garden. Central heating radiator. Carpet as laid.
SHOWER ROOM: Fully tiled walls. Low level wc. Wash hand basin. Generous sized shower cubicle with electric shower. Built-in airing cupboard with hot water cylinder. Chrome towel rail style central heating radiator. Obscure upvc double glazed window. Carpet as laid.
LIVING ROOM: 17'11" (5.47m) x 11'8" (3.58m) Large south facing upvc double glazed window which enjoys a most pleasant open aspect. Gas fire (back boiler assumed) with surround and inset marble effect and hearth. Central heating radiator. Laminate flooring.
KITCHEN: 10'11" (3.35m) x 7'8" (2.36m) Working surface incorporating stainless steel one and a half bowl sink unit with cupboards, drawers and integrated dishwasher under. Further working surface incorporating 4 ring electric hob (2 filtered extractor hoods over) with cupboards and drawers under. Electric 'eye level' oven and grill with cupboards above and below. A generous number of matching wall cabinets and display unit. Laminate flooring. Multi paned glazed door to:-
CONSERVATORY UTILITY: 8'10" (2.71m) x 7'9" (2.38m) Upvc double glazed with matching styled door to the rear garden. Working top surface with inset circular bowl and drawer having cupboards and recess for washing machine under. Central heating radiator. Tiled floor.
OUTSIDE
The property is approached from the rear over a sloping driveway allowing for parking for up to 3 cars and giving access to the front entrance porch and:-
GARAGE: 15'6" (4.73m) x 7'8" (2.34m) This would make for a fine home gym or office space as the garage has been 'dry lined' internally with a wood panelled ceiling. Power and light. Obscure upvc double glazed pedestrian side entrance door.
Although the gardens have been 'cut back' they are requiring attention. The front garden enjoys a southerly aspect and to the most part has been stone chipped with a number of shrubs and bushes.
There is a gated side pathway to the rear garden, which can also be accessed from the driveway and conservatory utility.
The rear garden enjoys a high degree of privacy with a sunny aspect and being of a reasonable size. Having to the most part been stone chipped with paved pathways and arranged with shrubs and plants. Storage shed, Summerhouse (needing attention) and useful cold water tap. Gated side storage area, ideal for bins and recycle boxes.
Brochures
Particulars- COUNCIL TAXA payment made to your local authority in order to pay for local services like schools, libraries, and refuse collection. The amount you pay depends on the value of the property.Read more about council Tax in our glossary page.
- Band: C
- PARKINGDetails of how and where vehicles can be parked, and any associated costs.Read more about parking in our glossary page.
- Yes
- GARDENA property has access to an outdoor space, which could be private or shared.
- Yes
- ACCESSIBILITYHow a property has been adapted to meet the needs of vulnerable or disabled individuals.Read more about accessibility in our glossary page.
- Ask agent
Little Meadow Way, Bideford, EX39
Add an important place to see how long it'd take to get there from our property listings.
__mins driving to your place
Get an instant, personalised result:
- Show sellers you’re serious
- Secure viewings faster with agents
- No impact on your credit score
Your mortgage
Notes
Staying secure when looking for property
Ensure you're up to date with our latest advice on how to avoid fraud or scams when looking for property online.
Visit our security centre to find out moreDisclaimer - Property reference BEA250072. The information displayed about this property comprises a property advertisement. Rightmove.co.uk makes no warranty as to the accuracy or completeness of the advertisement or any linked or associated information, and Rightmove has no control over the content. This property advertisement does not constitute property particulars. The information is provided and maintained by Brights, Bideford. Please contact the selling agent or developer directly to obtain any information which may be available under the terms of The Energy Performance of Buildings (Certificates and Inspections) (England and Wales) Regulations 2007 or the Home Report if in relation to a residential property in Scotland.
*This is the average speed from the provider with the fastest broadband package available at this postcode. The average speed displayed is based on the download speeds of at least 50% of customers at peak time (8pm to 10pm). Fibre/cable services at the postcode are subject to availability and may differ between properties within a postcode. Speeds can be affected by a range of technical and environmental factors. The speed at the property may be lower than that listed above. You can check the estimated speed and confirm availability to a property prior to purchasing on the broadband provider's website. Providers may increase charges. The information is provided and maintained by Decision Technologies Limited. **This is indicative only and based on a 2-person household with multiple devices and simultaneous usage. Broadband performance is affected by multiple factors including number of occupants and devices, simultaneous usage, router range etc. For more information speak to your broadband provider.
Map data ©OpenStreetMap contributors.







