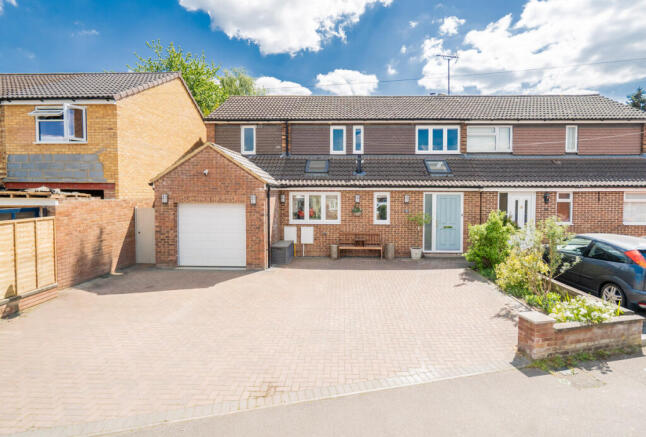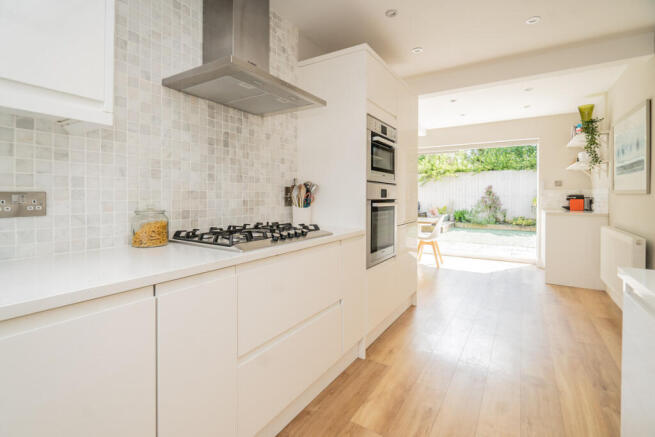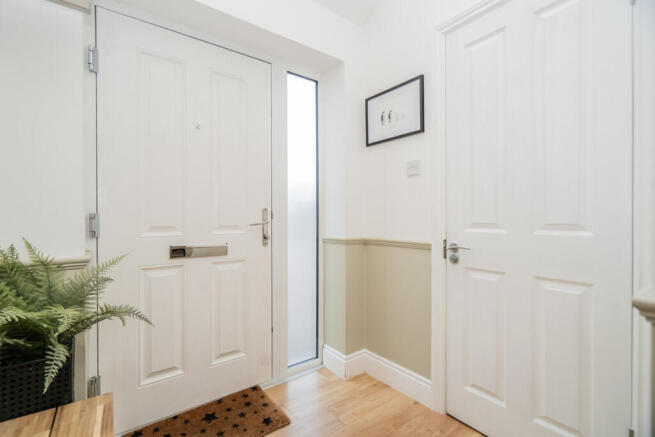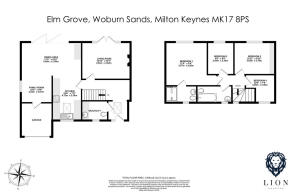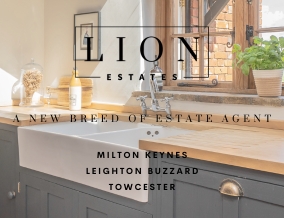
Elm Grove, Woburn Sands, Milton Keynes, MK17

- PROPERTY TYPE
Semi-Detached
- BEDROOMS
4
- BATHROOMS
2
- SIZE
1,205 sq ft
112 sq m
- TENUREDescribes how you own a property. There are different types of tenure - freehold, leasehold, and commonhold.Read more about tenure in our glossary page.
Freehold
Key features
- Off road parking for four cars
- Extended four bedroom home with open plan living and bi-folds leading out to south facing rear garden
Description
From the moment you arrive, it's clear this property has been designed with both practicality and lifestyle in mind. One of the immediate stand-out features is the generous block-paved driveway, offering off-road parking for up to four vehicles — a rare and valuable asset for those who love to host or need ample space for family and visitors alike.
Step through the front door into a bright and thoughtfully designed entrance hall, where a skylight overhead floods the space with natural light, setting the tone for the rest of the home. Just off the hallway is the cleverly conceived “lootility” — a combination WC and utility room — which has been smartly designed to maximise space in the kitchen and living areas. With ample storage cupboards, it provides a perfect place to keep everyday essentials neatly out of sight.
As you move further into the property, you are welcomed into a characterful living room. Here, double doors open onto a south-facing garden, allowing sunlight to stream in throughout the day and creating a beautifully bright and comfortable space. The open fireplace with a timber mantelpiece, flanked by bespoke shelving, adds charm and warmth, making this an ideal spot to relax and unwind.
At the heart of the home lies an exceptional open-plan kitchen, dining, and family area — a truly versatile space designed for modern living. Whether you're cooking, dining, or entertaining, this area effortlessly accommodates it all. The kitchen is finished to a high specification, with sleek contemporary units, under-cabinet lighting, solid worktops, and a suite of integrated appliances including dual ovens, a fridge freezer, dishwasher, and a five-ring gas hob beneath a stylish chimney-style extractor. An inset sink with a mixer hose spray tap, velux-style windows, and recessed ceiling lighting enhance both functionality and aesthetic appeal. Bi-fold doors are fitted with electric blinds and open directly onto the rear garden, extending the living space outdoors and making this the perfect setting for summer gatherings.
A door from the family area provides internal access to the garage, which has been partially converted to create practical storage — ideal for bikes, tools, or seasonal items.
The private, south-facing rear garden enjoys all-day sun and features low-maintenance artificial grass alongside a smartly paved patio — perfect for relaxing, entertaining, or family playtime.
Upstairs, the first-floor landing leads to four well-proportioned bedrooms and a modern family bathroom which also has underfloor heating. The principal bedroom is a calm and elegant retreat, complete with a built-in double wardrobe and a stylish en-suite shower room with underfloor heating. The second bedroom offers generous storage with two built-in double wardrobes and integrated shelving, while the remaining bedrooms are equally well-appointed, all maintained to a high standard to ensure comfort and flexibility for growing families or visiting guests.
More about the location...
Woburn Sands is a small town situated just 6 miles south east of Milton Keynes City Centre and 2 miles from the M1, midway between London and Birmingham.
At the heart of the town is a thriving High Street extending into parts of Station Road and Aspley Hill. It offers a comprehensive range of shops and services, including several pubs and eating places and a Library housed in the Institute, one of the oldest buildings in the town. Within the community are three churches, schools, medical centre and dentist, and a considerable range of sporting and leisure activities and many local organisations as well as easy access by public transport to Milton Keynes City Centre and beyond.
Woburn Sands sits on the boundary between the Milton Keynes and the Central Bedfordshire Local Education Authorities (LEAs.)
Note for Purchasers
We have a legal obligation to undertake digital identification checks on all purchasers who have an offer accepted on any property marketed by us. We use a Government Certified specialist third party service to do this. There will be a non-refundable charge of £24 (£20+VAT) per person, per check, for this service. Please note that any failed checks may need to be resubmitted at a further cost of £24 each.
Buyers will also be asked to provide full proof and source of funds - full details of acceptable proof will be provided upon receipt of your offer.
The mention of any appliance and/or services to this property does not imply that they are in full and efficient working order, and their condition is unknown to us. Unless fixtures and fittings are specifically mentioned in these details, they are not included in the asking price. Even if any such fixtures and fittings are mentioned in these details it should be verified at the point of negotiation if they are still to remain. Some items may be available subject to negotiation with the vendor.
We may recommend services to clients, to include financial services and solicitor recommendations for which we may receive a referral fee, typically between £0 and £250 + VAT.
Disclaimer
The mention of any appliance and/or services to this property does not imply that they are in full and efficient working order, and their condition is unknown to us. Unless fixtures and fittings are specifically mentioned in these details, they are not included in the asking price. Even if any such fixtures and fittings are mentioned in these details it should be verified at the point of negotiation if they are still to remain. Some items may be available subject to negotiation with the vendor.
We may recommend services to clients, to include financial services and solicitor recommendations for which we may receive a referral fee, typically between £0 and £250 + VAT.
- COUNCIL TAXA payment made to your local authority in order to pay for local services like schools, libraries, and refuse collection. The amount you pay depends on the value of the property.Read more about council Tax in our glossary page.
- Band: D
- PARKINGDetails of how and where vehicles can be parked, and any associated costs.Read more about parking in our glossary page.
- Yes
- GARDENA property has access to an outdoor space, which could be private or shared.
- Yes
- ACCESSIBILITYHow a property has been adapted to meet the needs of vulnerable or disabled individuals.Read more about accessibility in our glossary page.
- Ask agent
Elm Grove, Woburn Sands, Milton Keynes, MK17
Add an important place to see how long it'd take to get there from our property listings.
__mins driving to your place
Get an instant, personalised result:
- Show sellers you’re serious
- Secure viewings faster with agents
- No impact on your credit score
Your mortgage
Notes
Staying secure when looking for property
Ensure you're up to date with our latest advice on how to avoid fraud or scams when looking for property online.
Visit our security centre to find out moreDisclaimer - Property reference RX577604. The information displayed about this property comprises a property advertisement. Rightmove.co.uk makes no warranty as to the accuracy or completeness of the advertisement or any linked or associated information, and Rightmove has no control over the content. This property advertisement does not constitute property particulars. The information is provided and maintained by Lion Estates, Powered by Keller Williams, Milton Keynes. Please contact the selling agent or developer directly to obtain any information which may be available under the terms of The Energy Performance of Buildings (Certificates and Inspections) (England and Wales) Regulations 2007 or the Home Report if in relation to a residential property in Scotland.
*This is the average speed from the provider with the fastest broadband package available at this postcode. The average speed displayed is based on the download speeds of at least 50% of customers at peak time (8pm to 10pm). Fibre/cable services at the postcode are subject to availability and may differ between properties within a postcode. Speeds can be affected by a range of technical and environmental factors. The speed at the property may be lower than that listed above. You can check the estimated speed and confirm availability to a property prior to purchasing on the broadband provider's website. Providers may increase charges. The information is provided and maintained by Decision Technologies Limited. **This is indicative only and based on a 2-person household with multiple devices and simultaneous usage. Broadband performance is affected by multiple factors including number of occupants and devices, simultaneous usage, router range etc. For more information speak to your broadband provider.
Map data ©OpenStreetMap contributors.
