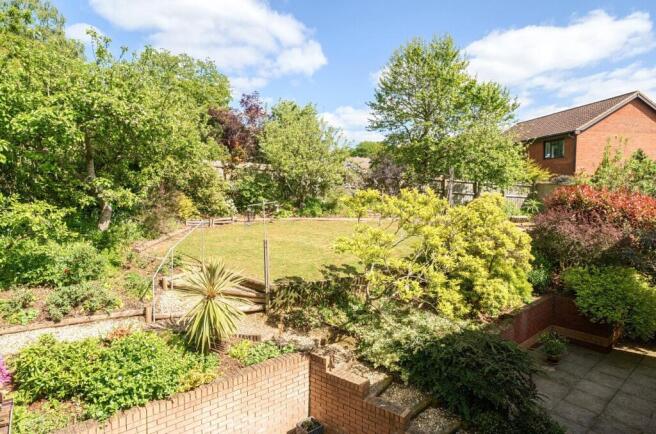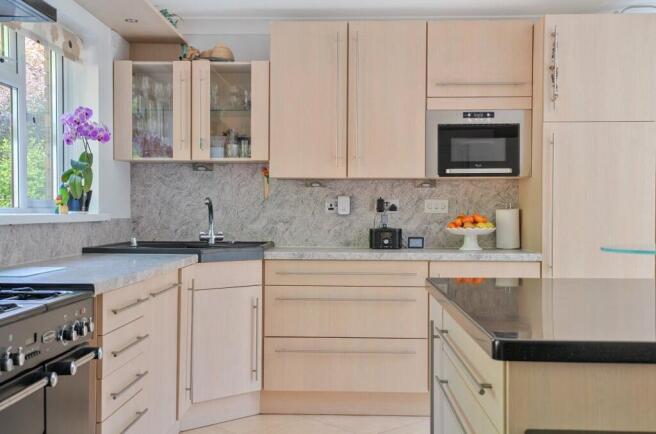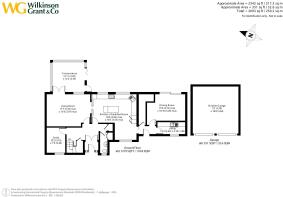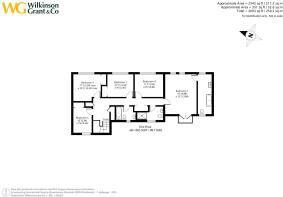
Pennsylvania, Exeter, Devon

- PROPERTY TYPE
Detached
- BEDROOMS
5
- BATHROOMS
3
- SIZE
2,342 sq ft
218 sq m
- TENUREDescribes how you own a property. There are different types of tenure - freehold, leasehold, and commonhold.Read more about tenure in our glossary page.
Freehold
Key features
- Generous Open-plan Kitchen/family room
- Three Reception Rooms including a Home Office
- Five Double Bedrooms and Three Bathrooms
- Beautifully Landscaped Garden of 0.3 Acres
- Double Garage and Ample Parking for Multiple Vehicles
- Secluded Leafy Position
- Annexe Potential
- 2693 SQFT
Description
Set in a desirable and well-established residential area of Exeter, Oriole Drive is a spacious and versatile detached home offering over 2,500 sq. ft. of flexible accommodation, ideal for modern family life, multi-generational living, and home working. Designed with everyday practicality and comfort in mind, this substantial property also benefits from a generous garden, ample parking, and a detached double garage — all within easy reach of local amenities, schools, and Exeter city centre.
The home is entered via a double-glazed porch into a wide and welcoming reception hallway with useful under-stairs storage and a separate cloaks cupboard. At the front of the house, a dedicated home office provides an excellent work-from-home space or hobbies room, benefitting from natural light and a peaceful position.
To the rear, the sitting room is an inviting, spacious reception area centred around a traditional stone and brick fireplace with a wooden mantel. Glazed double doors open into a conservatory, which enjoys garden views and opens directly onto the rear patio — ideal for year-round enjoyment.
A real highlight of the home is the large kitchen/family room — a sociable and practical space at the heart of the house. The kitchen is well-appointed with attractive worktops, an excellent range of base and wall units, a central island with breakfast seating, and integrated appliances including a full-height fridge, dishwasher, microwave, and space for a range-style cooker. Dual-aspect windows ensure plenty of natural light, and there is ample space for dining and relaxed family living.
The ground floor cloakroom offers further practicality, with fitted storage and an obscure-glazed window.
A folding door from the kitchen leads to a versatile annexe area, which can function as part of the main house or be used independently. With its own entrance, utility spaces, and a spacious sitting/dining room (or sixth bedroom), this area is ideal for extended family, guests, or an au pair. The annexe kitchen is well equipped, and plumbing is in place for laundry appliances. Seamless internal access and consistent finishes ensure this space blends naturally into the wider home if preferred.
Upstairs, a turning staircase leads to a generous landing with loft access and extensive storage, including a large linen cupboard and two deep store cupboards.
The principal bedroom is a superb retreat, enjoying a leafy rear outlook and access to a private balcony. It also benefits from a spacious en suite bathroom with a Jacuzzi bath, separate shower, twin windows, and high-quality tiled finishes.
Four further double bedrooms offer excellent accommodation for family or guests — each with fitted wardrobes and pleasant garden views. A stylish shower room and a separate family bathroom complete the first floor, both finished to a high standard.
Externally, the property sits on a generous, well-maintained plot. The private driveway provides off-road parking for several vehicles and leads to a detached double garage with remote-controlled doors. The front garden features mature planting and a small woodland area, offering additional privacy.
The rear garden is a real asset — well landscaped and thoughtfully arranged for both children and adults. A large patio area adjoins the house, ideal for dining and entertaining, while stone-chipped steps lead to a level lawn, a productive kitchen garden, and further elevated terrace. The garden also includes apple and plum trees, a greenhouse, and a shed, offering excellent scope for outdoor hobbies.
8 Oriole Drive is a rare opportunity to acquire a substantial, well-located home with genuine flexibility for growing families, multi-generational households, or those seeking adaptable work-from-home options. With its thoughtful layout and well-tended gardens, it offers practical, spacious living in a peaceful and convenient Exeter location
Situation
Oriole Drive enjoys a peaceful, tucked-away position within a sought-after residential area of Exeter, offering the perfect balance of seclusion and accessibility. The property is ideally located for families, with excellent local schooling options nearby — including Exeter’s well-regarded primary and secondary schools, as well as easy access to Exeter School, The Maynard, and the University of Exeter’s Streatham and St Luke’s campuses.
The Duryard Valley Park is close at hand, providing open green space and woodland walks just a short distance from the front door. The vibrant city centre is just over two miles away, offering a wide range of shops, cafes, restaurants, cultural attractions, and amenities.
Commuters will appreciate the easy reach of Exeter St David’s and Central railway stations, offering fast connections to London and beyond, while access to the A377, A30, and M5 makes travel across the region highly convenient. Exeter Airport is approximately 6 miles away, offering domestic and international flights. This is a superbly connected location, ideal for professional and family life alike
Directions
From Exeter city centre, head north along Longbrook Street and continue as the road becomes Pennsylvania Road. Follow Pennsylvania Road for approximately one mile, passing the University of Exeter on your left. Turn left onto Oriole Drive. Follow the road through the development, and the property will be found towards the end of the cul-de-sac on the right-hand side
SERVICES:
The vendor advises the following : Mains gas (serving the central heating boiler and hot water), mains electricity, water and drainage. Telephone landline currently under Contract with BT. Broadband: Download speed 1800 Mbps and Upload speed 2200 Mbps currently under Contract with Plus Net. Mobile signal: Several networks currently showing as available at the property including O2, EE, Three and Vodafone currently under Contract with 02.
AGENTS NOTE:
The vendors advise that they have Certificates for both the two storey extension incorporating a first floor granny flat (88/1290/FUL) and the rear conservatory (15/0473/LPD). The annexe can only be used as part of the dwelling, it cannot be let out as a separate unit of accommodation. The vendors also advise that there is Artex in several of the rooms.
Brochures
Particulars- COUNCIL TAXA payment made to your local authority in order to pay for local services like schools, libraries, and refuse collection. The amount you pay depends on the value of the property.Read more about council Tax in our glossary page.
- Band: F
- PARKINGDetails of how and where vehicles can be parked, and any associated costs.Read more about parking in our glossary page.
- Garage,Driveway
- GARDENA property has access to an outdoor space, which could be private or shared.
- Yes
- ACCESSIBILITYHow a property has been adapted to meet the needs of vulnerable or disabled individuals.Read more about accessibility in our glossary page.
- Ask agent
Pennsylvania, Exeter, Devon
Add an important place to see how long it'd take to get there from our property listings.
__mins driving to your place
Get an instant, personalised result:
- Show sellers you’re serious
- Secure viewings faster with agents
- No impact on your credit score

Your mortgage
Notes
Staying secure when looking for property
Ensure you're up to date with our latest advice on how to avoid fraud or scams when looking for property online.
Visit our security centre to find out moreDisclaimer - Property reference SOU240305. The information displayed about this property comprises a property advertisement. Rightmove.co.uk makes no warranty as to the accuracy or completeness of the advertisement or any linked or associated information, and Rightmove has no control over the content. This property advertisement does not constitute property particulars. The information is provided and maintained by Wilkinson Grant & Co, Exeter. Please contact the selling agent or developer directly to obtain any information which may be available under the terms of The Energy Performance of Buildings (Certificates and Inspections) (England and Wales) Regulations 2007 or the Home Report if in relation to a residential property in Scotland.
*This is the average speed from the provider with the fastest broadband package available at this postcode. The average speed displayed is based on the download speeds of at least 50% of customers at peak time (8pm to 10pm). Fibre/cable services at the postcode are subject to availability and may differ between properties within a postcode. Speeds can be affected by a range of technical and environmental factors. The speed at the property may be lower than that listed above. You can check the estimated speed and confirm availability to a property prior to purchasing on the broadband provider's website. Providers may increase charges. The information is provided and maintained by Decision Technologies Limited. **This is indicative only and based on a 2-person household with multiple devices and simultaneous usage. Broadband performance is affected by multiple factors including number of occupants and devices, simultaneous usage, router range etc. For more information speak to your broadband provider.
Map data ©OpenStreetMap contributors.






