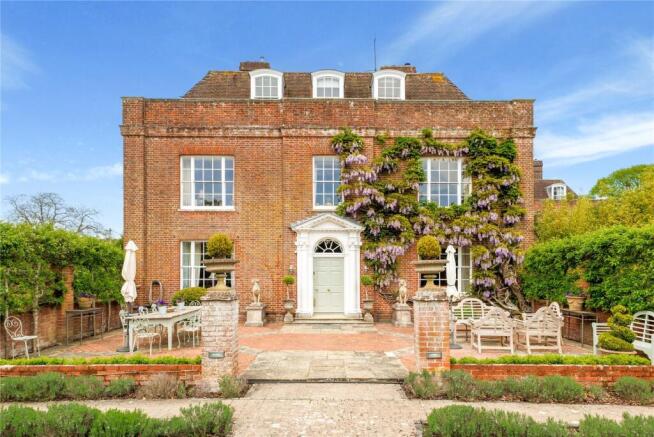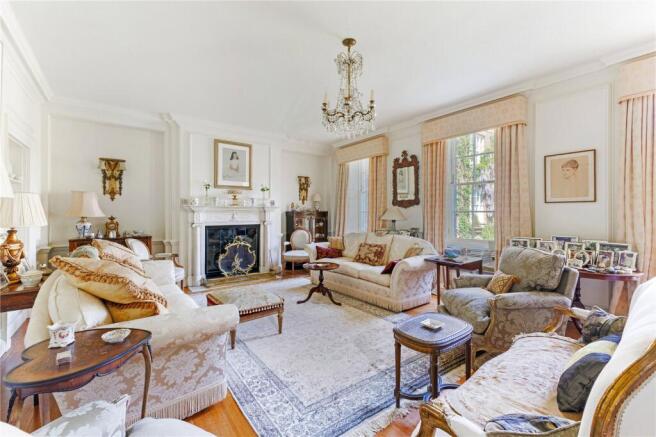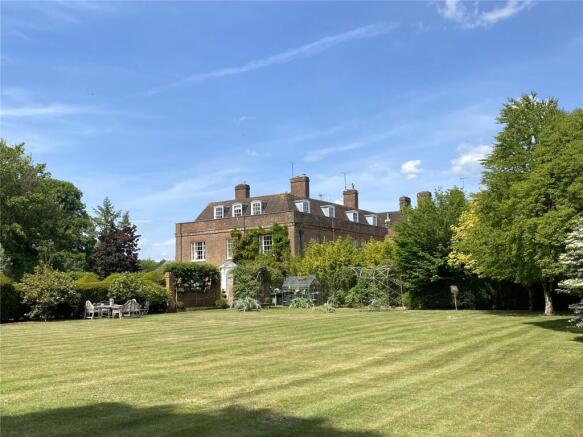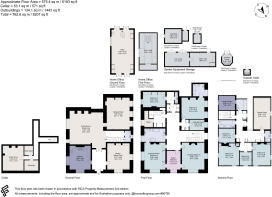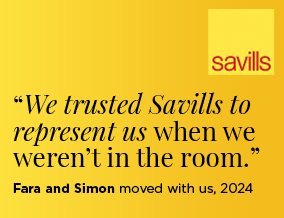
West Stowell, Marlborough, Wiltshire, SN8

- PROPERTY TYPE
Semi-Detached
- BEDROOMS
8
- BATHROOMS
6
- SIZE
6,193-8,207 sq ft
575-762 sq m
Key features
- Unlisted country house of magnificent proportions and character.
- Superb principal reception rooms.
- Charming home office within the grounds.
- Private grounds of 2.2 acres with nearly 7 acres of communal grounds.
- Excellent position in the hamlet of West Stowell, 6 miles from Marlborough.
- EPC Rating = E
Description
Description
This striking and beautifully appointed Queen Anne style property forms a major part of this substantial estate. The main building is divided into five houses, with West Stowell House itself taking centre stage. The House enjoys superb South Westerly views over its incredibly well maintained private gardens.
The ground floor provides the principal living and entertaining space, characterised by tall ceilings, elegant cornice and plaster mouldings, oak floors, sash windows and marble fireplaces.
The graceful portico, with fanlight above, opens into the entrance hall and leads directly into the superb dining room, with fireplace and ample space for dining on a large scale and a study area to one side. A door with fanlight over leads out to a pretty side garden with stone-flagged parterre. The kitchen is light, fitted with shaker style units, an Aga and has wonderful views over the formal gardens to the side and front, as does the library, a dual aspect room with fitted shelves and lots of natural light. The drawing room has an open fireplace, with three sash windows ensuring plenty of light.
Stairs rise gently from the inner hall to the first floor landing, again with excellent ceiling heights and elegant finishes. The principal bedroom suite has an en suite dressing room and bathroom, with a further dressing area. The main guest room has an en suite bathroom and dressing room. There is a smaller bedroom with a shower room and loo.
The second floor, accessed by a separate staircase, has four further bedrooms (one with en suite shower), a shower room and a bathroom. There is also a games room/play room and a laundry room.
The main drawing room has three large sash windows complete with window seats, shutters and views over the adjacent gardens and on to the communal gardens beyond. A further marble fireplace takes centre stage. The original, early 19th century, oak floor boards run throughout the entrance hall, drawing room and inner hall creating a seamless link between the three. There is a useful downstairs cloakroom which also provides access to the large cellar housing original wine bins, lockable storage and a boiler room complete with pressurised cylinders, oil boiler and electrics. There is ample space for overflow kitchen equipment etc.
The beautiful staircase leads via an elegant half landing with large arched sash windows to the first floor landing. The landing is a room in itself and provides access to all of the bedrooms and bathrooms on the first floor, all of which have unique character and views. Again many are double aspect rooms with elegant fireplaces and complementary bathrooms. This area displays a range of period features and as with the ground floor, the first floor has generous ceiling heights making for easy placement of furniture.
The back stairs lead to the top floor accommodation with a further array of bedrooms and ample bathrooms to provide either exceptional guest accommodation or a teenage floor. As one would imagine the views are far reaching and incredible, as it the position of West Stowell House itself. There is also roof access for maintenance and repair work.
OUTBUILDINGS
Complementing the main house and accessed from the driveway, a former thatched garage now provides a superb home office space with mezzanine above. There are various garden equipment stores across the property as well as a greenhouse and summer house.
GARDEN AND GROUNDS
The private gardens enjoy privacy provided by mature hedges and extend to about 2.2 acres around the house, including a separate area of vegetable garden with a fruit cage.
Beautifully maintained Yew topiary frames a stunning rose garden immediately to the front of the house, creating an elegant and impressive first impression. A path leads from the parking area to the front terrace, south-facing and perfect for alfresco dining. Avenues of ornate trees frame some stunning views of this very pretty house, with large swathes of lawn and fine specimen trees enhancing the sense of space and privacy around the house. A pretty thatched summer house enjoys particularly lovely views across the lawns. A large area of garden to the south of the house was once used as an extensive vegetable garden in the shape of a cross pattée; whilst no longer used as such, the owners have retained the striking pathway structure.
Communal grounds of about 7 acres lie primarily to the east of the property and includes a lovely lake.
Location
West Stowell House is situated in a wonderful rural location within the Pewsey Vale in an area of outstanding natural beauty, with rolling countryside offering many leisure opportunities.
Golf courses are at Marlborough and Upavon, together with chalk stream fishing on the popular Rivers Kennett and Avon. In addition there are many opportunities in the area for riding and walking with the close proximity of footpaths, Salisbury Plain and the Marlborough Downs.
Square Footage: 6,193 sq ft
Acreage: 2.2 Acres
Directions
SN8 4JU
Additional Info
TENURE : Share of Freehold There is NO Ground Rent to pay.
LOCAL AUTHORITY : Wiltshire Council –
OUTGOINGS : West Stowell House - Council Tax Band H. Resident’s Association costs - £200pm.
FIXTURES AND FITTINGS : All fitted carpets are included in the sale. Curtains and light fittings are excluded but may be available by negotiation. Please note that, unless specifically mentioned, all garden ornaments are excluded from the sale but may be available by negotiation.
AGENTS’ NOTE : Ladybird Cottage has a Right of Way to use a driveway across the private garden to the south of West Stowell House. Maintenance and upkeep of the communal areas and grounds is by way of a monthly contribution to the West Stowell Resident’s Association (see above).
SERVICES : Mains electricity. Private water supply. Oil-fired central heating. Sewage treatment plant. Satellite Broadband.
VIEWINGS : Strictly by appointment with Savills
Brochures
Web Details- COUNCIL TAXA payment made to your local authority in order to pay for local services like schools, libraries, and refuse collection. The amount you pay depends on the value of the property.Read more about council Tax in our glossary page.
- Band: H
- PARKINGDetails of how and where vehicles can be parked, and any associated costs.Read more about parking in our glossary page.
- Yes
- GARDENA property has access to an outdoor space, which could be private or shared.
- Yes
- ACCESSIBILITYHow a property has been adapted to meet the needs of vulnerable or disabled individuals.Read more about accessibility in our glossary page.
- No wheelchair access
West Stowell, Marlborough, Wiltshire, SN8
Add an important place to see how long it'd take to get there from our property listings.
__mins driving to your place
Get an instant, personalised result:
- Show sellers you’re serious
- Secure viewings faster with agents
- No impact on your credit score
Your mortgage
Notes
Staying secure when looking for property
Ensure you're up to date with our latest advice on how to avoid fraud or scams when looking for property online.
Visit our security centre to find out moreDisclaimer - Property reference SAS250082. The information displayed about this property comprises a property advertisement. Rightmove.co.uk makes no warranty as to the accuracy or completeness of the advertisement or any linked or associated information, and Rightmove has no control over the content. This property advertisement does not constitute property particulars. The information is provided and maintained by Savills, Salisbury. Please contact the selling agent or developer directly to obtain any information which may be available under the terms of The Energy Performance of Buildings (Certificates and Inspections) (England and Wales) Regulations 2007 or the Home Report if in relation to a residential property in Scotland.
*This is the average speed from the provider with the fastest broadband package available at this postcode. The average speed displayed is based on the download speeds of at least 50% of customers at peak time (8pm to 10pm). Fibre/cable services at the postcode are subject to availability and may differ between properties within a postcode. Speeds can be affected by a range of technical and environmental factors. The speed at the property may be lower than that listed above. You can check the estimated speed and confirm availability to a property prior to purchasing on the broadband provider's website. Providers may increase charges. The information is provided and maintained by Decision Technologies Limited. **This is indicative only and based on a 2-person household with multiple devices and simultaneous usage. Broadband performance is affected by multiple factors including number of occupants and devices, simultaneous usage, router range etc. For more information speak to your broadband provider.
Map data ©OpenStreetMap contributors.
