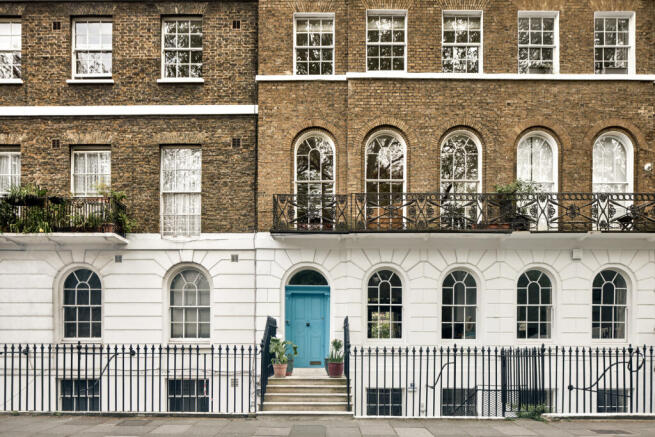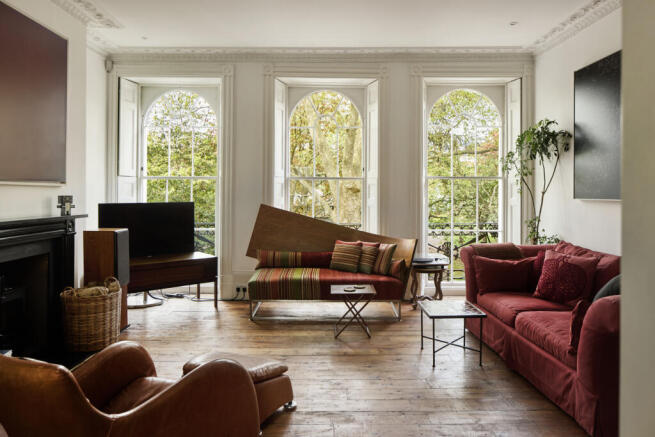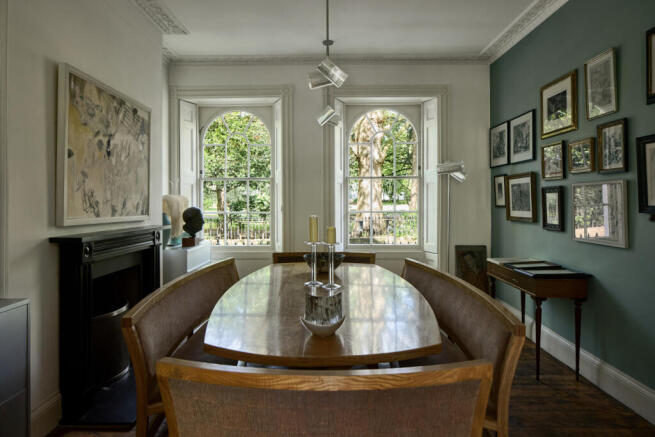
Wilmington Square II, London WC1

- PROPERTY TYPE
Terraced
- BEDROOMS
5
- BATHROOMS
3
- SIZE
3,157 sq ft
293 sq m
- TENUREDescribes how you own a property. There are different types of tenure - freehold, leasehold, and commonhold.Read more about tenure in our glossary page.
Freehold
Description
Setting the Scene
Spa Fields - the immediate area Wilmington Square lies within - was owned by the Marquess of Northampton; the square was named after his country estate in Sussex and subsidiary title Baron Wilmington. Consisting from the Middle Ages onwards of pleasure grounds, spas and open fields, the area had seen a number of great assemblies in support of significant moments in the history of English popular radicalism. Eventually in the early 1800s the fields yielded to the speculative post-war development of airy estates, including Wilmington, Myddleton and Northampton squares. Built between 1819 and 1831, Wilmington Square was one of London’s first post-Waterloo residential developments, with the grander south terrace completed in 1824 by John Wilson, master builder for Lord Compton and the Spa Fields Estate.
The central gardens of Wilmington Square were reserved for the exclusive use of residents when the houses were built. They are laid out on a D-plan, with the flat side to the north. The square was given to the public in 1885 and reopened with a new layout, designed by the noted garden designer Fanny Wilkinson – responsible for similar important squares throughout London at that time. Children were not admitted without an adult initially, though that happily changed in the early 20th century.
The Grand Tour
As the central house within the square’s grand stuccoed south terrace, the home is set back from the pavement behind spearhead railings with urn finials. Five storeys high and three bays wide, the home’s main elevation has channelled stucco at the ground and basement levels, and is left unrendered with London stock brick at the upper levels. Box sash windows punctuate the façade, with elegant roundhead radial sashes at the ground and first storeys and a Juliet balcony with a decorative cast-iron balustrade along the piano nobile. A Welsh slate roof with pedimented parapet wall crowns the house, with a stucco cornice line and further sill band resting on the levels below.
Portland stone steps lead to the main raised-ground entrance, with a separate gated entrance and further steps leading to the lower-ground floor and service entrance below. The main entrance has a doorcase with fluted column jambs carrying a cornice head and fanlight above; within is the original panelled front door, painted sky blue.
The entrance hall has original Georgian pine floorboards - a feature throughout most of the upper storeys - and the rasied ground, first and second floors are warmed by underfloor heating. Exceptional plaster cornicing features here and throughout all the home’s principal rooms; all meticulously restored by plaster specialists as part of the home’s extensive restoration. Doorcases are characterised by detailed architraves and bullseye corner blocks, and inset with six-panel doors in the original Georgian style.
An elegant bipartite reception room is set to the front of the plan, with shuttered windows at both north and south aspects flooding the room with light. Companion slate chimneypieces in a bullseye design (a thoughtful nod to the preexisting joinery) are fitted in both rooms. The kitchen and breakfast area are set to the rear of the plan and have recently installed contemporary cabinetry and Siemens appliances. From here, French windows provide access to a charming south-facing courtyard garden.
The lower-ground floor has remarkably high ceilings for the period, allowing for an excellent feeling of space. This floor has a guest bedroom and shower room to the rear, and an informal family room to the front, with exceptional light from the spacious lower-ground lightwell to the front of the house. There is also a utility area-cum-boot room, with exterior access to the lightwell, where steps ascend to street level.
Additionally there is a wine cellar in one vault set under the pavement, and a further very spacious vault with exterior access from the lightwell, currently housing the plant room, a workshop and extra storage space. The lightwell also conveniently has an EV power point, for street-side electric vehicle charging.
The first floor's bipartite drawing room is arguably the finest room in the house, its tall ceilings framed by excellent plaster cornice. It also has slate bullseye chimneypieces and a trio of tall shuttered roundhead windows framing views to the garden square beyond, and with an additional sash window set to the rear. Also on this floor, set off the stairwell, is a bright and private study.
The second floor is home to the principal bedroom suite, with sleeping quarters overlooking the square’s treetops and an en suite bathroom set to the rear; a walk-in wardrobe lies within its own space, just off the stairwell to the rear. The uppermost storey has three further bedrooms, a spacious bathroom and excellent storage set in the loft space above.
The Great Outdoors
In addition to the communal garden square to the front of the house, the home has its own south-facing private courtyard garden, which opens from the kitchen to provide the perfect additional outdoor seating area. The garden has a pretty camelia tree and roses, with space for further potted shrubs and flowers if desired.
Out and About
Wilmington Square is brilliantly located, equidistant from Islington and King’s Cross to the north and Clerkenwell Road to the south. It is on the periphery of an area renowned as a hub for the creative, design and tech industries, and for the quality and variety of its bars and restaurants.
Exmouth Market is a minute's walk away, with firm local favourite restaurant Moro among the original inhabitants of the street. Amwell Street is also conveniently close by, home to further purveyors. St Paul’s Cathedral, Smithfield Market and the City are within walking distance to the south, as is the Barbican Centre, with its world-class cultural programme of cinema, music, theatre, talks and exhibitions.
With its proximity to the City, Wilmington Square is exceptionally well connected by public transport, both bus and rail. The 19 and 38 buses provide easy access to the West End, Mayfair and St James’s. Angel and Chancery Lane underground stations are less than 10 minutes' walk away and close by Farringdon, Kings Cross and St Pancras stations provide quick access to further locations across London and the UK including Heathrow, with journey times to main terminals from Farringdon approximately 30 minutes.
Council Tax Band: H
- COUNCIL TAXA payment made to your local authority in order to pay for local services like schools, libraries, and refuse collection. The amount you pay depends on the value of the property.Read more about council Tax in our glossary page.
- Band: H
- PARKINGDetails of how and where vehicles can be parked, and any associated costs.Read more about parking in our glossary page.
- Ask agent
- GARDENA property has access to an outdoor space, which could be private or shared.
- Yes
- ACCESSIBILITYHow a property has been adapted to meet the needs of vulnerable or disabled individuals.Read more about accessibility in our glossary page.
- Ask agent
Energy performance certificate - ask agent
Wilmington Square II, London WC1
Add an important place to see how long it'd take to get there from our property listings.
__mins driving to your place
Your mortgage
Notes
Staying secure when looking for property
Ensure you're up to date with our latest advice on how to avoid fraud or scams when looking for property online.
Visit our security centre to find out moreDisclaimer - Property reference TMH82033. The information displayed about this property comprises a property advertisement. Rightmove.co.uk makes no warranty as to the accuracy or completeness of the advertisement or any linked or associated information, and Rightmove has no control over the content. This property advertisement does not constitute property particulars. The information is provided and maintained by Inigo, London. Please contact the selling agent or developer directly to obtain any information which may be available under the terms of The Energy Performance of Buildings (Certificates and Inspections) (England and Wales) Regulations 2007 or the Home Report if in relation to a residential property in Scotland.
*This is the average speed from the provider with the fastest broadband package available at this postcode. The average speed displayed is based on the download speeds of at least 50% of customers at peak time (8pm to 10pm). Fibre/cable services at the postcode are subject to availability and may differ between properties within a postcode. Speeds can be affected by a range of technical and environmental factors. The speed at the property may be lower than that listed above. You can check the estimated speed and confirm availability to a property prior to purchasing on the broadband provider's website. Providers may increase charges. The information is provided and maintained by Decision Technologies Limited. **This is indicative only and based on a 2-person household with multiple devices and simultaneous usage. Broadband performance is affected by multiple factors including number of occupants and devices, simultaneous usage, router range etc. For more information speak to your broadband provider.
Map data ©OpenStreetMap contributors.






