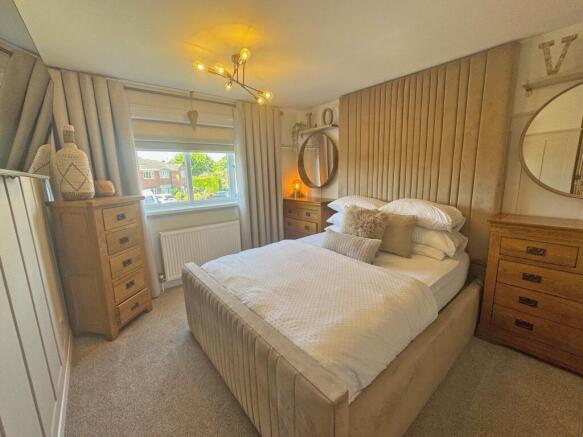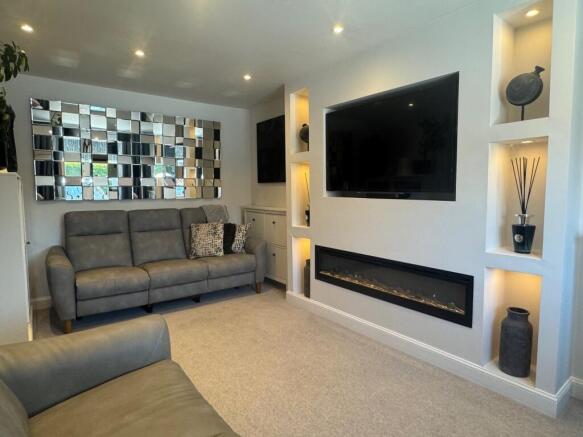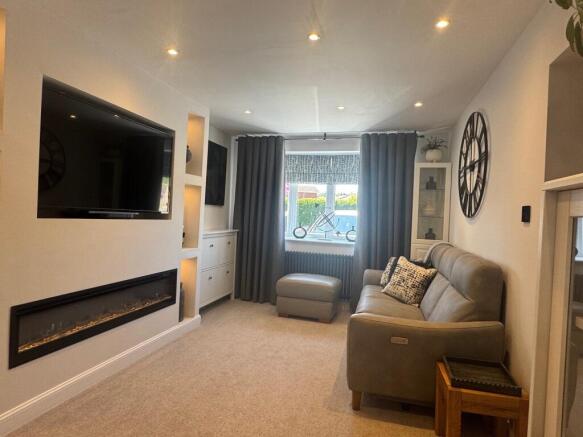72 Westmorland Drive,Costhorpe

- PROPERTY TYPE
Detached
- BEDROOMS
3
- BATHROOMS
1
- SIZE
Ask agent
- TENUREDescribes how you own a property. There are different types of tenure - freehold, leasehold, and commonhold.Read more about tenure in our glossary page.
Freehold
Key features
- Outstanding detached family home located in a sought-after position
- Hot tub Included In The Sale
- Completely refurbished to an excellent standard and specification
- Generous plot with landscaped rear garden with entertainment annexe/bar
- Early viewing recommended to avoid disappointment
- Offered with no onward chain, many extras included
- Council Tax Band C
Description
Viewing is fully recommended to appreciate all of the qualities of this superbly refurbished detached family home that benefits form an outstanding specification throughout. The property has been skilfully remodelled and renovated by the current owners providing a luxury contemporary living environment together with landscaped gardens which include an entertainment annexe currently utilised as a bar and covered hot tub area.
The property benefits from gas central heating, upvc double glazed windows, superb new fitted kitchen with integrated appliances an exquisite family bathroom, new internal doors, and a reconfiguration of the ground floor to create a further reception room.
In more detail
Entrance porch
with a composite double glazed entrance door, fitted illuminated storage /display cabinets internal timber and glazed door to the
Inner Hall
With panelling to the walls and to the staircase to the first floor and double panel timber and glazed double doors to the
Dining Room 11' 9" x 12' (3.58m x 3.66m) upvc bow window to the front, feature panelling to the walls central heating radiator.
Lounge 16' 5" x 9' 6" (5.00m x 2.90m)
with a upvc bow window to the front and featuring a media wall with provision for a wall mounted Tv, illuminated shelving to either side and with an elegant inset electric fire. Fitted inset ceiling lighting, central heating radiator.
Superb open plan family Kitchen 18' 4" x 10' 9" (5.59m x 3.28m)
An newly fitted kitchen with an extensive range of fitted units incorporating base, drawer and high level units and fitted complimentary worksurfaces/breakfast bar with fitted on and a half bowl sink unit with mixer tap and drainer , Quality fitted appliances include fitted electric oven and ceramic induction hob, fridge, freezer and integrated dishwasher, feature central heating radiator, under unit lighting, inset ceiling lighting upvc double glazed double doors to the rear patio.
Study
With a rear facing double glazed window door to the rear and central heating radiator.
Cloakroom
With WC, wash hand basin, and plumbing for an automatic washing machine.
On the first floor
Attractive landing with timber balustrade and panelled walls
Master Bedroom 12' x 9' 9" Plus Recess ( 3.66m x 2.97m Plus Recess )
central heating radiator and feature panelling to the walls
Bedroom Two 9' 9" Plus Recess x 11' 1" ( 2.97m Plus Recess x 3.38m )
central heating radiator.
Bedroom Three 9' x 8' 4" Maximum measurements to include the bulk head ( 2.74m x 2.54m Over Bulk Head ),
central heating radiator.
Bathroom A newly fitted luxury family bathroom, fully tiled walls and with a fitted suite incorporating low flush wc and hand basin set in a vanity unit, panelled bath with mixer tap, fitted mixer shower, glazed shower screen, central heating radiator, fitted illuminated mirror.
Outside To the front of the property is a full width paved driveway providing parking for several vehicles, stainless steel water feature, outside light and a side access path and gate to the rear garden
Rear Garden
The rear garden has been landscaped to create a haven for relaxation / the perfect space to entertain friends and family.
To the rear of the property is an impressive full width grey porcelain tiled patio are with outside tap and access to the side gate. Beyond this patio area is substantial area of artificial grass with raised timber edged stepped borders which are filled with a wide array of well stocked shrubbery and complimented with cobbles.
To the bottom area of the garden is a further matching patio area and more well stocked borders and an attractive timber pergola.
In addition to the stunning garden area the property has a purpose-built timber entertainment annexe which currently is used as a Bar/lounge, storage room and open side hot tub area (with wall mounted TV), power, light and water laid on.
Agents Note
We are informed by the vendors that the solar panels are owned outright and that the ownership and associated benefits are transferrable. We await confirmation of the tariff.
Brochures
Property Brochure- COUNCIL TAXA payment made to your local authority in order to pay for local services like schools, libraries, and refuse collection. The amount you pay depends on the value of the property.Read more about council Tax in our glossary page.
- Ask agent
- PARKINGDetails of how and where vehicles can be parked, and any associated costs.Read more about parking in our glossary page.
- Yes
- GARDENA property has access to an outdoor space, which could be private or shared.
- Private garden
- ACCESSIBILITYHow a property has been adapted to meet the needs of vulnerable or disabled individuals.Read more about accessibility in our glossary page.
- Ask agent
72 Westmorland Drive,Costhorpe
Add an important place to see how long it'd take to get there from our property listings.
__mins driving to your place
Get an instant, personalised result:
- Show sellers you’re serious
- Secure viewings faster with agents
- No impact on your credit score
Your mortgage
Notes
Staying secure when looking for property
Ensure you're up to date with our latest advice on how to avoid fraud or scams when looking for property online.
Visit our security centre to find out moreDisclaimer - Property reference 20640790_14514380. The information displayed about this property comprises a property advertisement. Rightmove.co.uk makes no warranty as to the accuracy or completeness of the advertisement or any linked or associated information, and Rightmove has no control over the content. This property advertisement does not constitute property particulars. The information is provided and maintained by Mellor & Beer, Worksop. Please contact the selling agent or developer directly to obtain any information which may be available under the terms of The Energy Performance of Buildings (Certificates and Inspections) (England and Wales) Regulations 2007 or the Home Report if in relation to a residential property in Scotland.
*This is the average speed from the provider with the fastest broadband package available at this postcode. The average speed displayed is based on the download speeds of at least 50% of customers at peak time (8pm to 10pm). Fibre/cable services at the postcode are subject to availability and may differ between properties within a postcode. Speeds can be affected by a range of technical and environmental factors. The speed at the property may be lower than that listed above. You can check the estimated speed and confirm availability to a property prior to purchasing on the broadband provider's website. Providers may increase charges. The information is provided and maintained by Decision Technologies Limited. **This is indicative only and based on a 2-person household with multiple devices and simultaneous usage. Broadband performance is affected by multiple factors including number of occupants and devices, simultaneous usage, router range etc. For more information speak to your broadband provider.
Map data ©OpenStreetMap contributors.






