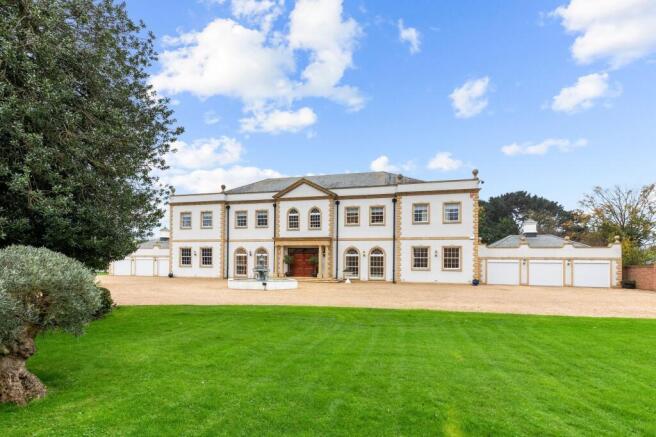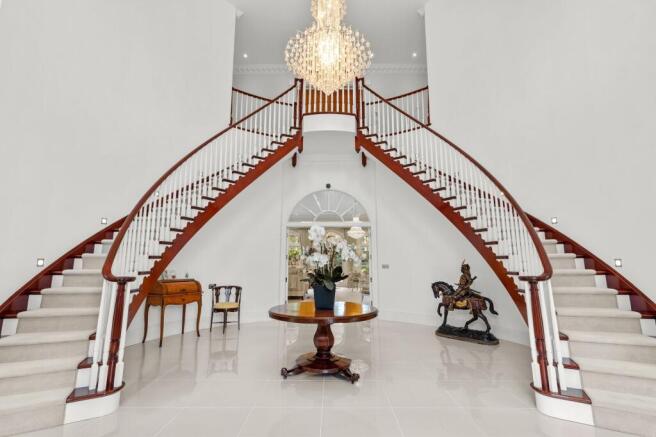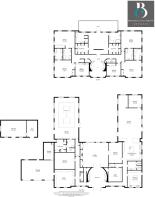High Street, Angmering, BN16

- PROPERTY TYPE
Detached
- BEDROOMS
6
- BATHROOMS
7
- SIZE
14,000 sq ft
1,301 sq m
- TENUREDescribes how you own a property. There are different types of tenure - freehold, leasehold, and commonhold.Read more about tenure in our glossary page.
Freehold
Key features
- 90 Minutes From London
- Over 14,000 SQFT
- Secluded 4.5 Acre Plot
- Separate Detached Bungalow / Annex
- Six Garages
- Panelling From The Savoy Hotel
- Lift
- Golf Simulator
- Tennis Court
- Six Bedrooms
Description
Tall Trees: A Rare Masterpiece of Luxury and Grandeur
Finished in 2013 to the highest standard, Tall Trees is a truly world-class property that spans over 14,000 square feet on a lush, secluded 4.5-acre plot. This exceptional home, featuring hand-selected materials and unique elements from around the world, must be seen to be fully appreciated.
Situated in the desirable and quiet Angmering Village in West Sussex, this estate is unmatched in scale, luxury, and convenience. Located along the South Coast, it is within walking distance of essential amenities, the beach, the South Downs, and offers direct commuting options to London. Here, privacy and accessibility coexist in perfect harmony.
The property has two gated entrances that lead to a sweeping driveway and expansive parking area, all framed around an elegant central fountain. The home’s Mediterranean-inspired architecture features a Canadian slate roof and imported porcelain exterior tiles, setting an immediate tone of sophistication.
Opulent Interiors with Unmatched Attention to Detail
Inside, the grand entrance hall with its towering ceilings and imperial mahogany staircase sets a dramatic tone. At 13 feet, the ceilings and floor-to-ceiling windows throughout the home provide an open, sunlit atmosphere. Two spacious storage areas flank the entrance, highlighting the home's thoughtful design.
East Wing: Entertainment and Leisure Haven
The east wing is dedicated to entertainment, beginning with a bespoke mahogany-panelled library and a cinema room outfitted with historic panelling from the Savoy Hotel, London. Luxurious amenities include a lavish bathroom with fittings from the Burj Al Arab and an indoor heated swimming pool, sauna, steam room, and star-lit ceiling inspired by Rolls Royce interiors. Wrap-around glass doors provide natural light and open to the garden, while a private lift connects this wing to the upper floor.
West Wing: Stylish Living Spaces
The west wing houses the primary living areas, beginning with a bright, open study with custom glass walls and views of the grounds. The spacious utility room doubles as a secondary kitchen, complete with four washer-dryers, a pantry, and a wine chiller. The open-plan family room and gourmet kitchen, spanning over 1,500 sq ft, features rosewood cabinetry, marble countertops, and high-end Wolf appliances. Large windows and doors open onto the garden, seamlessly blending indoor and outdoor living. A cosy media room and sunlit sitting area complete this wing, offering spaces perfect for both winter warmth and summer light.
Central Wing: Formal Entertaining and Courtyard Access
At the heart of the home lies the formal lounge and dining room, designed for elegant entertaining. Inspired by The Dorchester Hotel in London, these spaces open to a grand courtyard adorned with Mediterranean-inspired pillars, bronze sculptures, and an ornamental fountain.
Upper Floor: Luxurious Master Suite and Bedrooms
The galleried landing leads to a master suite complete with a large bedroom, separate his-and-hers bathrooms and dressing rooms, and a private balcony with panoramic views of the grounds. Five additional spacious bedrooms, four with ensuites, and a flexible kitchen/sitting room complete the upper floor, offering convenience and privacy for guests.
Sustainable, Modern Features
Built with sustainability in mind, Tall Trees features underfloor, ground-sourced heating, rapid hot water access, a Sonos speaker system, sealed light fixtures, and custom rosewood doors throughout.
Landscaped Grounds with Exclusive Outdoor Amenities
Set within nearly five acres of meticulously landscaped gardens, Tall Trees lives up to its name with imported Italian Cypress trees providing 360-degree privacy. The outdoor features include a walled herb garden, a full-size tennis court, a 500-square-foot summer house equipped with a golf simulator, a Japanese-style ornamental pond, and a detached bungalow. The bungalow offers a lounge, kitchen, bedroom with an en-suite shower room, making it perfect for staff accommodation.
Prime South Coast Location
Less than 2 miles from the coast, Angmering Village offers a unique blend of charm, convenience, and community. This location combines countryside and coastal living with easy access to local shops, schools, the A27, and rail links to London.
Tall Trees is more than a home; it’s a lifestyle, providing an unparalleled blend of luxury, privacy, and accessibility along the South Coast. This is a rare opportunity to own a property of this quality, location, and scale.
EPC Rating: C
- COUNCIL TAXA payment made to your local authority in order to pay for local services like schools, libraries, and refuse collection. The amount you pay depends on the value of the property.Read more about council Tax in our glossary page.
- Band: H
- PARKINGDetails of how and where vehicles can be parked, and any associated costs.Read more about parking in our glossary page.
- Yes
- GARDENA property has access to an outdoor space, which could be private or shared.
- Private garden
- ACCESSIBILITYHow a property has been adapted to meet the needs of vulnerable or disabled individuals.Read more about accessibility in our glossary page.
- Ask agent
Energy performance certificate - ask agent
High Street, Angmering, BN16
Add an important place to see how long it'd take to get there from our property listings.
__mins driving to your place
Get an instant, personalised result:
- Show sellers you’re serious
- Secure viewings faster with agents
- No impact on your credit score

Your mortgage
Notes
Staying secure when looking for property
Ensure you're up to date with our latest advice on how to avoid fraud or scams when looking for property online.
Visit our security centre to find out moreDisclaimer - Property reference 48adc280-0ca3-4909-9b50-f45829911763. The information displayed about this property comprises a property advertisement. Rightmove.co.uk makes no warranty as to the accuracy or completeness of the advertisement or any linked or associated information, and Rightmove has no control over the content. This property advertisement does not constitute property particulars. The information is provided and maintained by Brennan & Chatterton Estates, East Preston. Please contact the selling agent or developer directly to obtain any information which may be available under the terms of The Energy Performance of Buildings (Certificates and Inspections) (England and Wales) Regulations 2007 or the Home Report if in relation to a residential property in Scotland.
*This is the average speed from the provider with the fastest broadband package available at this postcode. The average speed displayed is based on the download speeds of at least 50% of customers at peak time (8pm to 10pm). Fibre/cable services at the postcode are subject to availability and may differ between properties within a postcode. Speeds can be affected by a range of technical and environmental factors. The speed at the property may be lower than that listed above. You can check the estimated speed and confirm availability to a property prior to purchasing on the broadband provider's website. Providers may increase charges. The information is provided and maintained by Decision Technologies Limited. **This is indicative only and based on a 2-person household with multiple devices and simultaneous usage. Broadband performance is affected by multiple factors including number of occupants and devices, simultaneous usage, router range etc. For more information speak to your broadband provider.
Map data ©OpenStreetMap contributors.




