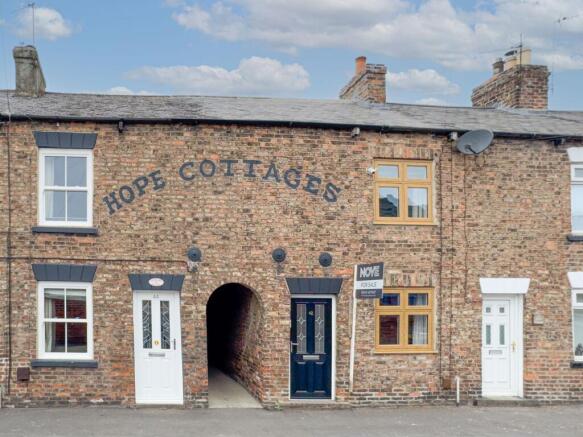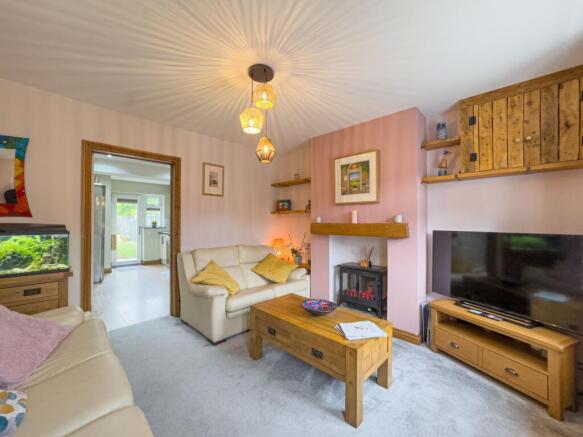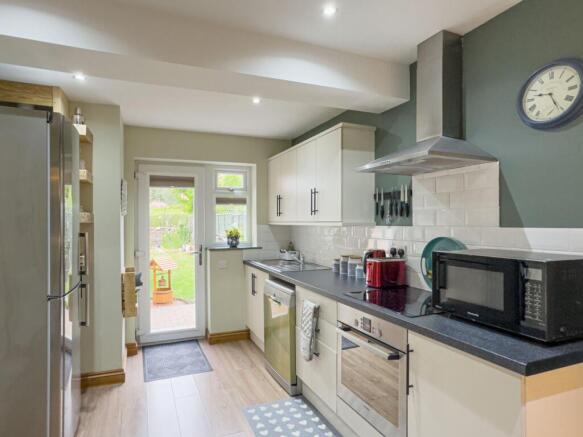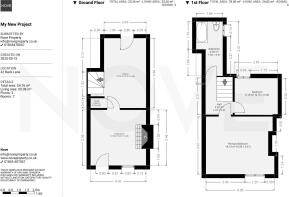Back Lane, Sowerby, YO7

- PROPERTY TYPE
Terraced
- BEDROOMS
2
- BATHROOMS
1
- SIZE
Ask agent
- TENUREDescribes how you own a property. There are different types of tenure - freehold, leasehold, and commonhold.Read more about tenure in our glossary page.
Freehold
Key features
- Chain Free
- Turn Key Ready
- Two Bedroom House
- Extended Kitchen
- Enclosed Rear Garden
- Roof Replaced in 2023
Description
Nestled on Back Lane in the heart of Sowerby, this turn-key ready, two-bedroom terraced house offers a blend of modern comfort and traditional charm. The property boasts an extended kitchen, perfect for culinary enthusiasts seeking ample space for creations. As you step into the rejuvenated living space, you’ll notice the seamless flow from the cosy lounge area to the dining zone, creating a welcoming atmosphere for both relaxation and entertainment. The property showcases a replaced roof in 2023, ensuring longevity and peace of mind for the new owner.
Step outside into the enchanting west-facing enclosed rear garden, a haven of tranquillity and privacy. The well-maintained lawn provides a canvas for outdoor gatherings and leisure activities, while a charming paved seating area offers a perfect spot for morning coffees or al-fresco dining. Wandering along the gravel pathway, you'll discover a row of four brick outbuildings, each with secure wooden doors. The first outbuilding, equipped with power and water, presents itself as a utility room housing a washing machine and tumble dryer – an option for inclusion in the sale. The remaining outbuildings, bathed in natural light from mains electric lighting, serve as versatile storage spaces for all your needs. Completing this outdoor oasis is a convenient wooden storage shed at the foot of the garden, adding functionality and character to the property.
EPC Rating: D
Living Room
3.66m x 3.76m
Accessed via the front door, this square lounge is decorated in neutral tones and carpeted to match. There is an inglenook style fire place with oak beam and buyers may decide to add a wood burning stove. Skirting boards and door frames are stripped and treated timber, offering a traditional feel.
Kitchen/Diner
4.55m x 2.49m
The extended kitchen consists of modern, cream base and wall units with dark grey, vinyl worktop. The kitchen benefits from plenty of natural light thanks to the double glazed door to the garden. A single electric oven is integrated beneath a new ceramic hob with extractor hood overhead. Amongst the range of base and wall units is space of a dishwasher.
The floor is wood effect laminate. A fantastic pantry cupboard offers additional storage. There is space for a large fridge freezer.
Bathroom
3.35m x 1.63m
As part of the renovation of this house, the bathroom was moved to the first floor offering extra convenience. The suite is white and features basin, low level toilet and a full size bath with plumbed in shower over and a glass splash screen. The walls are fully tiled in light grey marble effect, over sized tiles for a contemporary and low maintenance finish.
Bedroom One
4.37m x 3.58m
To the front elevation, this well sized room spans the width of the property. With a double glazed window to the front and wall mounted radiator. The room is decorated in neutral tones.
Bedroom Two
2.36m x 2.67m
To the rear of the house, currently used as an office but would serve equally as well as a guest or childs bedroom. Access is granted to the loft which is fully boarded for additional storage and has a drop down ladder and lighting.
Garden
The west facing, enclosed rear garden is laid mostly to lawn with a small paved seating area immediately off the kitchen and a gravel pathway along the front of the outbuildings.
The four brick built outbuildings have secure wooden doors. The first has power and water and is used as a utility room with washing machine and tumble drier. These appliances could be included in the sale. The others have mains electric lighting are used currently as extra storage. At the foot of the garden is also a wooden storage shed.
- COUNCIL TAXA payment made to your local authority in order to pay for local services like schools, libraries, and refuse collection. The amount you pay depends on the value of the property.Read more about council Tax in our glossary page.
- Band: B
- PARKINGDetails of how and where vehicles can be parked, and any associated costs.Read more about parking in our glossary page.
- Ask agent
- GARDENA property has access to an outdoor space, which could be private or shared.
- Private garden
- ACCESSIBILITYHow a property has been adapted to meet the needs of vulnerable or disabled individuals.Read more about accessibility in our glossary page.
- Ask agent
Energy performance certificate - ask agent
Back Lane, Sowerby, YO7
Add an important place to see how long it'd take to get there from our property listings.
__mins driving to your place
Get an instant, personalised result:
- Show sellers you’re serious
- Secure viewings faster with agents
- No impact on your credit score
Your mortgage
Notes
Staying secure when looking for property
Ensure you're up to date with our latest advice on how to avoid fraud or scams when looking for property online.
Visit our security centre to find out moreDisclaimer - Property reference 22f449b1-9048-43c3-8c7a-e9b8e363af0a. The information displayed about this property comprises a property advertisement. Rightmove.co.uk makes no warranty as to the accuracy or completeness of the advertisement or any linked or associated information, and Rightmove has no control over the content. This property advertisement does not constitute property particulars. The information is provided and maintained by Nove Property, Thirsk. Please contact the selling agent or developer directly to obtain any information which may be available under the terms of The Energy Performance of Buildings (Certificates and Inspections) (England and Wales) Regulations 2007 or the Home Report if in relation to a residential property in Scotland.
*This is the average speed from the provider with the fastest broadband package available at this postcode. The average speed displayed is based on the download speeds of at least 50% of customers at peak time (8pm to 10pm). Fibre/cable services at the postcode are subject to availability and may differ between properties within a postcode. Speeds can be affected by a range of technical and environmental factors. The speed at the property may be lower than that listed above. You can check the estimated speed and confirm availability to a property prior to purchasing on the broadband provider's website. Providers may increase charges. The information is provided and maintained by Decision Technologies Limited. **This is indicative only and based on a 2-person household with multiple devices and simultaneous usage. Broadband performance is affected by multiple factors including number of occupants and devices, simultaneous usage, router range etc. For more information speak to your broadband provider.
Map data ©OpenStreetMap contributors.




