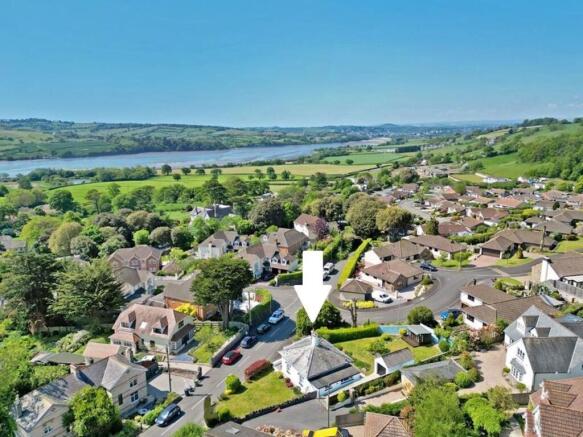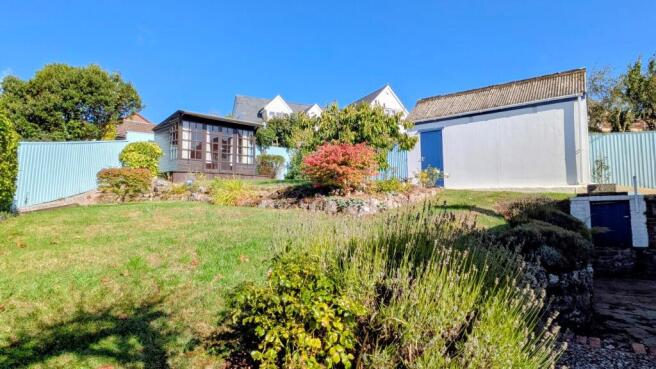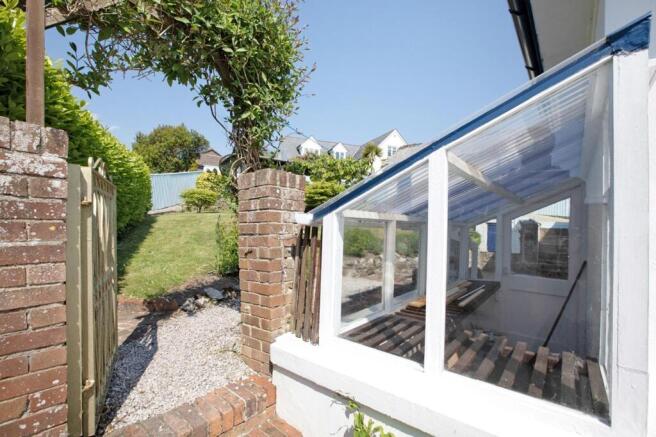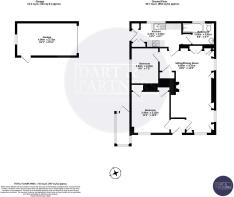
Forder Lane, Bishopsteignton, TQ14

- PROPERTY TYPE
Detached
- BEDROOMS
2
- BATHROOMS
1
- SIZE
797 sq ft
74 sq m
- TENUREDescribes how you own a property. There are different types of tenure - freehold, leasehold, and commonhold.Read more about tenure in our glossary page.
Freehold
Key features
- A beautiful, Grade II listed detached period residence
- Attractive mature gardens with sweeping lawns
- Spacious sitting/dining room with high ceiling and a feature fireplace
- Modern kitchen with some integrated appliances and a recently re-fitted stylish bathroom
- Two good sized bedrooms and some views towards the estuary
- Two driveways provide ample parking
- Terrace, summerhouse and detached garage
Description
*MODERNISED THROUGHOUT and BURSTING WITH CHARM AND CHARACTER* - Great central village location with pretty gardens, two driveways, garage and level walk to amenities and bus stop. NO ONWARD CHAIN.
Description
The Old Gatehouse is an elegant Grade II listed detached residence that was built in around 1814 as the Gatehouse for the Murley Grange house. The property has a rich sense of history and provenance, having been occupied by Robert Bolt CBE in the early 1950s. Bolt was a teacher at Bishopsteignton primary School and later in life became a successful playwright and a two-time Oscar winning screenwriter. Murrey Grange itself was also built in 1814 by Admiral Edward Thornbrough and was originally named The Lodge. The Old Gate House has beautifully presented, light and spacious accommodation with high ceilings and many features and is externally attractive with rendered elevations set beneath a slate roof which has a feature concentric circular chimney stack and mullion style detailing above the windows.
Situation
The Old Gatehouse is perfectly set in an elevated position close to the heart of the ever-popular estuary village of Bishopsteignton. There are country walks and footpaths to the estuary foreshore close by, along with a bus stop directly outside the property. The village itself is highly desirable and has a strong sense of community. There are a good range of local amenities to include a post office/store, a chemist, a garden centre, a church, a village hall, two public houses and the Humber Barn function venue and real ale tap house. Additionally, there is a vineyard, the Cockhaven Arms Hotel and a well-regarded primary school.
The seaside town of Teignmouth is set around 2 miles away, with its promenade, a sandy beach and a wide range of shops and amenities to include, a mainline railway station, a secondary school, Trinity School offering private education and many cafes and restaurants etc. The estuary offers good boating opportunities and Teignmouth golf course is less than 2-miles away, being set on the hills above the village. Good accessibility is enjoyed to the A380, making for a fast commute to the cathedral city and county town of Exeter with its international airport and university.
Accommodation
The feature panel and part glazed entrance door opens to the entrance hall which has a radiator, and a glazed inner door opens to the.…
Sitting/Dining Room
A particularly notable dual aspect principal reception space which has a high ceiling, picture rails and windows overlooking garden and the surrounding area, one of which also takes in views towards the Teign Estuary. There is a feature fireplace with a carved timber surround and a raised tiled hearth, along with two radiators. There are numerous built-in shelved cupboards and display cabinets. Additionally, there is a large full height storage cupboard.
Kitchen
The attractive galley-style kitchen has a part glazed and timber panel door opening to the outside, a high set window and spotlights to the ceiling. There are a good quality range of recently fitted units with cupboards and drawers and areas of timber effect worksurface with an inset single drainer, composite sink unit with mixer set and feature vintage-style tiled surrounds. Newly fitted appliances include a built-in 4-ring Lamona ceramic induction hob with filter over and oven beneath, a built-in Lamona dishwasher and there is a newly purchased Beko fridge/freezer included in the sale, along with a newly purchased Lamona washing machine. A cupboard houses the recently fitted Baxi boiler supplying central heating and there are full height shelved larder cupboards.
Bedroom One
Leading off the entrance hall the principal bedroom is another highly appealing room with a high ceiling and a window overlooking the approach, as well as having views across parts of the village towards the estuary and beyond. A panel door opens to a large wardrobe/cupboard and further cupboard doors open to shelved cupboards. Radiator.
Bedroom Two
A good space with a picture rail, access to the loft space, a radiator and a window overlooks the back garden.
Leading off the kitchen there is a lobby area with the wall mounted electricity trip switches and the electricity meter. A door opens to the….
Bathroom
The stylishly presented bathroom has been recently refitted with a good quality suite and has ceramic floor tiles and full height porcelain-style tiled surrounds. The suite comprises a panel bath with an attached shower screen, dual heads and dual controls over, there is a period style rectangular wash hand basin set into a unit with cupboard and drawer and a large mirror over, as well as a WC. There is an opaque glazed window, ladder style radiator/towel and spotlights to the ceiling.
Outside
Outside to the front of the property, approached from Forder Lane there is a driveway providing the first area of parking that is enclosed by rendered and stone walling with pillars. A cast iron gate leads to cobbled pathways with an area of front garden stocked with shrubs and flowering plants beside which leads to the feature slate entrance step. The pathways extend around the property and, to the front there is a broad sweep of raised lawn being partially enclosed by hedging, small trees and shrubs and there is a well-stocked area of bedding. The front lawn provides a good, elevated position to take in the lovely views and surroundings. An easement over a neighbouring driveway leads to a metal gate that in turn leads to a further private driveway set at the side of the property which provides additional parking. A metal “up and over” door opens to the detached garage which has a window to the rear, shelving, power points, light and a side door.
To the rear of the property there are further good-sized landscape gardens set out to lawns on different levels, with the upper levels also benefiting from some good views across parts of the village towards the estuary and beyond. There is a cherry tree, along with mature areas of bedding stocked with roses, shrubs and herbs. The back garden is primarily enclosed by fencing and mature hedging. There is a large summerhouse with glazed doors, windows, and a decked veranda with canopy over. Set immediately behind the house there is a seating area laid to hardstanding and a glazed door opens to a small external conservatory/potting shed.
EPC Rating: E
- COUNCIL TAXA payment made to your local authority in order to pay for local services like schools, libraries, and refuse collection. The amount you pay depends on the value of the property.Read more about council Tax in our glossary page.
- Band: D
- LISTED PROPERTYA property designated as being of architectural or historical interest, with additional obligations imposed upon the owner.Read more about listed properties in our glossary page.
- Listed
- PARKINGDetails of how and where vehicles can be parked, and any associated costs.Read more about parking in our glossary page.
- Yes
- GARDENA property has access to an outdoor space, which could be private or shared.
- Private garden
- ACCESSIBILITYHow a property has been adapted to meet the needs of vulnerable or disabled individuals.Read more about accessibility in our glossary page.
- Ask agent
Forder Lane, Bishopsteignton, TQ14
Add an important place to see how long it'd take to get there from our property listings.
__mins driving to your place
Get an instant, personalised result:
- Show sellers you’re serious
- Secure viewings faster with agents
- No impact on your credit score
Your mortgage
Notes
Staying secure when looking for property
Ensure you're up to date with our latest advice on how to avoid fraud or scams when looking for property online.
Visit our security centre to find out moreDisclaimer - Property reference cd426606-5495-46f1-bd0d-89b8256a57e0. The information displayed about this property comprises a property advertisement. Rightmove.co.uk makes no warranty as to the accuracy or completeness of the advertisement or any linked or associated information, and Rightmove has no control over the content. This property advertisement does not constitute property particulars. The information is provided and maintained by Dart & Partners, Teignmouth. Please contact the selling agent or developer directly to obtain any information which may be available under the terms of The Energy Performance of Buildings (Certificates and Inspections) (England and Wales) Regulations 2007 or the Home Report if in relation to a residential property in Scotland.
*This is the average speed from the provider with the fastest broadband package available at this postcode. The average speed displayed is based on the download speeds of at least 50% of customers at peak time (8pm to 10pm). Fibre/cable services at the postcode are subject to availability and may differ between properties within a postcode. Speeds can be affected by a range of technical and environmental factors. The speed at the property may be lower than that listed above. You can check the estimated speed and confirm availability to a property prior to purchasing on the broadband provider's website. Providers may increase charges. The information is provided and maintained by Decision Technologies Limited. **This is indicative only and based on a 2-person household with multiple devices and simultaneous usage. Broadband performance is affected by multiple factors including number of occupants and devices, simultaneous usage, router range etc. For more information speak to your broadband provider.
Map data ©OpenStreetMap contributors.








