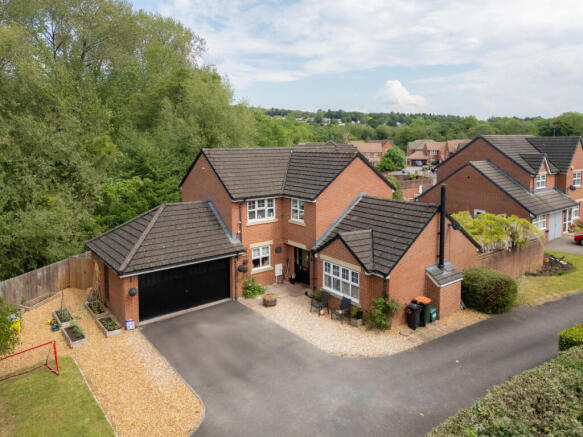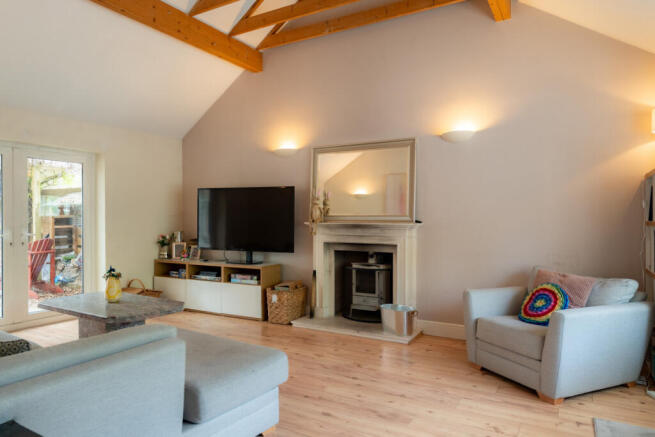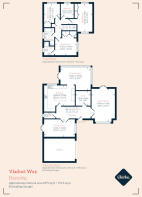Viaduct Way, Newport, NP10

- PROPERTY TYPE
Detached
- BEDROOMS
4
- BATHROOMS
3
- SIZE
1,873 sq ft
174 sq m
- TENUREDescribes how you own a property. There are different types of tenure - freehold, leasehold, and commonhold.Read more about tenure in our glossary page.
Freehold
Description
This exceptional four-bedroom home offers a harmonious blend of character and contemporary comfort, creating a warm and inviting sanctuary for families to flourish. Bathed in natural light throughout the seasons, this versatile property boasts thoughtful design elements that seamlessly connect indoor and outdoor living spaces.
The welcoming hallway sets the tone for this beautiful home, with its delightful panelling and impressive size. The spacious living room exudes grandeur with its magnificent vaulted ceiling and exposed beams which create beautiful shadows. A wonderful room for the family to spend time, a log burner forms a cosy focal point, perfect for gathering around on winter evenings for marshmallow toasting and making treasured family memories. A large window overlooks the front garden and French doors open onto the patio, framed with a pergola and the prettiest wisteria.
The heart of this remarkable home is undoubtedly the stunning kitchen and conservatory with its impressive bifold doors that open onto the garden. The recently installed Wren kitchen in soothing tones boasts a host of storage, creatively designed to make use of every space. The sleek and stylish kitchen showcases exquisite oak herringbone flooring, hidden appliances, abundant storage solutions and copious work surface space. A large peninsular is the perfect place for spending family time.
This sophisticated space flows naturally into the conservatory, creating a wonderful environment for both everyday family life and entertaining guests. Cleverly designed as a permanent room with a solid roof, this versatile space remains comfortable all year-round, Connected to the kitchen, and with solid wood herringbone flooring it allows for effortless flow between the spaces creating the perfect living space. Impressive bifold doors open onto the private garden while the walls of windows flood the room with natural light.
Off the hallway, through glazed double doors we find the charming dining room, Currently used as an office, this room provides versatility and could be used as a playroom, den or additional living room. With a window overlooking the front garden and French doors opening onto the patio with views of the trees beyond, this room is a tranquil retreat.
An additional study can also be found on the ground floor. Again, this room has a myriad of options, from playroom or boot room to home office. A handy cloakroom with an obscured window rounds off the ground floor of this delightful family home.
Upstairs, four double bedrooms await. The spacious principal bedroom is bathed in natural light and is decorated in stylish blues and neutrals. With a wall of built in wardrobes providing copious storage this is the perfect space to relax or get ready for the day ahead. An ensuite shower room offers potential to expand by reconfiguring the main bathroom space. Three more double bedrooms are found off the generous landing, each room benefitting from built-in wardrobes for practical storage.
The expansive wrap-around garden represents an extension of the home's living space, featuring a harmonious combination of lawn, patio and stone sections to the rear, side and front of the house. The property also boasts a productive kitchen garden complete with greenhouse, perfect for those with green fingers or aspiring to grow their own produce. Accessible through French or bifold doors from all main reception rooms, each section of the garden offers a unique ambience – some areas are designed with children in mind, whilst others, particularly alongside the house, provide a tranquil adult retreat with the privacy of the surrounding trees and the sound of birdsong. A very large driveway suitable for numerous cars leads to the house and beyond. Sitting on a wonderful corner plot, the gardens to the front also offer privacy and a wealth of options.
Situated within the sought after and welcoming community of Bassaleg, the property benefits from beautiful riverside walks literally on the doorstep. All local schools are highly regarded and conveniently accessible on foot. For dining enthusiasts, The Ruperra serves excellent tapas, whilst The Tredegar Arms is just a short walk away. Benefitting from excellent road and rail links, with Pye Corner station being an easy walk away.
Tredegar House and its extensive parkland provide wonderful opportunities for walks and family outings, completing the picture of an idyllic setting for this exceptional family home.
This property represents a rare opportunity to acquire a residence where thoughtful design, character features and practical family living have been perfectly balanced to create a truly special home.
- COUNCIL TAXA payment made to your local authority in order to pay for local services like schools, libraries, and refuse collection. The amount you pay depends on the value of the property.Read more about council Tax in our glossary page.
- Band: G
- PARKINGDetails of how and where vehicles can be parked, and any associated costs.Read more about parking in our glossary page.
- Yes
- GARDENA property has access to an outdoor space, which could be private or shared.
- Yes
- ACCESSIBILITYHow a property has been adapted to meet the needs of vulnerable or disabled individuals.Read more about accessibility in our glossary page.
- Ask agent
Viaduct Way, Newport, NP10
Add an important place to see how long it'd take to get there from our property listings.
__mins driving to your place
Explore area BETA
Newport
Get to know this area with AI-generated guides about local green spaces, transport links, restaurants and more.
Get an instant, personalised result:
- Show sellers you’re serious
- Secure viewings faster with agents
- No impact on your credit score
Your mortgage
Notes
Staying secure when looking for property
Ensure you're up to date with our latest advice on how to avoid fraud or scams when looking for property online.
Visit our security centre to find out moreDisclaimer - Property reference RX581173. The information displayed about this property comprises a property advertisement. Rightmove.co.uk makes no warranty as to the accuracy or completeness of the advertisement or any linked or associated information, and Rightmove has no control over the content. This property advertisement does not constitute property particulars. The information is provided and maintained by Mr & Mrs Clarke, Nationwide. Please contact the selling agent or developer directly to obtain any information which may be available under the terms of The Energy Performance of Buildings (Certificates and Inspections) (England and Wales) Regulations 2007 or the Home Report if in relation to a residential property in Scotland.
*This is the average speed from the provider with the fastest broadband package available at this postcode. The average speed displayed is based on the download speeds of at least 50% of customers at peak time (8pm to 10pm). Fibre/cable services at the postcode are subject to availability and may differ between properties within a postcode. Speeds can be affected by a range of technical and environmental factors. The speed at the property may be lower than that listed above. You can check the estimated speed and confirm availability to a property prior to purchasing on the broadband provider's website. Providers may increase charges. The information is provided and maintained by Decision Technologies Limited. **This is indicative only and based on a 2-person household with multiple devices and simultaneous usage. Broadband performance is affected by multiple factors including number of occupants and devices, simultaneous usage, router range etc. For more information speak to your broadband provider.
Map data ©OpenStreetMap contributors.




