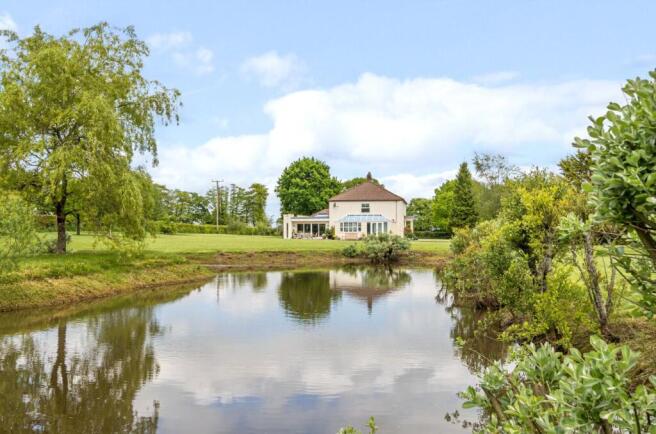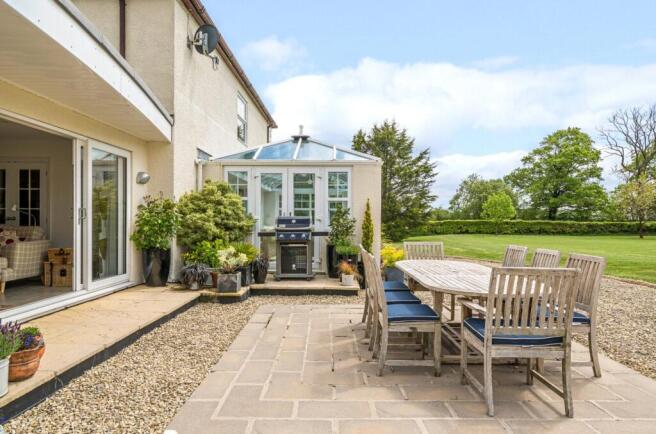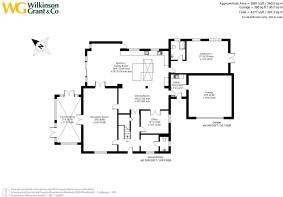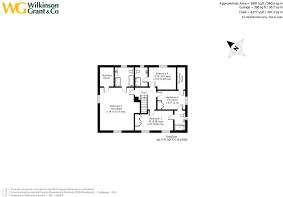
Kentisbeare, Devon

- PROPERTY TYPE
Detached
- BEDROOMS
5
- BATHROOMS
4
- SIZE
3,881 sq ft
361 sq m
- TENUREDescribes how you own a property. There are different types of tenure - freehold, leasehold, and commonhold.Read more about tenure in our glossary page.
Freehold
Key features
- 5-bedroom home in 9 acres with stables & paddocks
- Ideal for family living, multi-gen & home working
- Open-plan kitchen/family room, garden access
- Ground-floor guest suite
- Dedicated home office
- Equestrian potential: 6 acres of paddocks & modern stables
- An Area of Outstanding Natural Beauty
Description
Woodcott House is a substantial and impeccably presented family home, set within approximately nine acres of gardens and paddocks in a peaceful, private position on the outskirts of Kentisbeare.
Designed with versatility, comfort, and contemporary family life in mind, this impressive property offers generous and flexible accommodation ideal for multigenerational living, remote working, entertaining, and equestrian pursuits — all within easy reach of Blundell’s School, the M5, and mainline rail links.
Approached via timber gates onto a sweeping gravel driveway, the house immediately impresses with its setting and scale. The main residence stands centrally within established grounds, surrounded by open countryside and mature hedgerows.
Inside, the welcoming reception hall features oak flooring, a bespoke central staircase, and abundant natural light — setting the tone for the rest of the home. Underfloor heating runs throughout, delivering comfort and efficiency in every room.
The principal reception spaces are bright and well-proportioned. A large sitting room overlooks the front garden and centres on an elegant feature fireplace. Glazed doors lead through to the garden room, finished with Italian porcelain flooring and offering panoramic views of the grounds, with direct access to the garden.
At the heart of the home is a beautifully designed kitchen and family room — an expansive open-plan space perfect for daily living and entertaining. This room combines stylish Italian porcelain flooring with a striking quartz-topped island, high-quality cabinetry, and ample room for dining and relaxation. A large skylight and glazed sliding doors bring in natural light and provide access to the sun terrace and garden beyond.
Adjoining the kitchen is a well-equipped utility room with fitted storage, appliance space, access to the garden and an internal door to the double garage — a practical layout for busy family life.
Nearby, a generous ground-floor double bedroom with a high-specification en suite provides excellent guest accommodation or the ideal setup for a dependent relative, enhancing the home's multigenerational potential.
For those working from home, Woodcott House offers a dedicated ground-floor office — a bright, peaceful space finished to the same exacting standard, ideal for remote working.
Upstairs, the principal bedroom suite is an impressive, large space with dual-aspect views across the grounds and paddocks. It features a walk-in wardrobe/dressing room and a modern en suite with bath, separate shower, and high-end finishes. Three further double bedrooms complete the first floor: one with en suite shower room and two that share a stylish Jack and Jill bathroom — offering flexible and private accommodation for children or guests.
The grounds are a particular highlight. Approximately three acres of landscaped gardens surround the house, with sweeping lawns, mature trees, and a large wildlife pond creating a tranquil, secluded environment. A productive orchard adds seasonal interest, while a modern stable block with three loose boxes and a fully serviced tack room provides excellent facilities for equestrian use.
Beyond the gardens, a further six acres of level, well-maintained pastureland offer ideal grazing — perfect for horses or ponies, but equally suited to small-scale farming or letting.
Woodcott House is ideally located for access to outstanding schooling — including catchment for the Blundell’s School discount — and benefits from quick road connections to Exeter, the M5, and mainline rail services. Despite its rural location, it offers genuine accessibility, making it an increasingly rare proposition.
With underfloor heating throughout, thoughtfully designed interiors, and exceptional outdoor amenities, Woodcott House is a home that adapts to the evolving needs of modern family life. It combines privacy, space and lifestyle flexibility in one of Devon’s most desirable countryside settings
Situation
Woodcott House enjoys an enviable position on the rural edge of Kentisbeare, a highly regarded East Devon village surrounded by rolling countryside, yet ideally placed for easy access to a wide range of amenities, outstanding schooling, and excellent transport connections.
The village itself is less than a mile away and offers a strong sense of community, with a popular pub, village shop, post office, parish church and well-regarded Kentisbeare Church of England Primary School (rated Good by Ofsted). For day-to-day needs, the nearby market town of Cullompton (approximately 4 miles) provides a broader selection of shops, supermarkets, GP and dental surgeries, sports clubs, and leisure facilities.
Woodcott House is particularly well situated for families, with an excellent choice of both state and independent schools nearby. The property falls within the catchment area for the Blundell’s School discount, and the prestigious independent school itself is just 11 miles away in Tiverton, offering exceptional education from early years through to sixth form. Other notable schools in the area include Uffculme School (4.5 miles, Outstanding Ofsted), The King’s School in Ottery St Mary (14 miles), and Exeter School and The Maynard School, both within 18 miles in central Exeter.
For commuters, Woodcott House provides excellent connectivity. The M5 motorway (Junction 28) is just 5 miles away, offering swift access to Exeter (18 miles), Taunton (26 miles), and the national motorway network. Tiverton Parkway Station is just 8 miles from the property, with regular mainline services to London Paddington in under 2 hours. For international travel, Exeter Airport is conveniently located approximately 17 miles away, offering a growing number of domestic and European destinations.
Despite its peaceful, rural setting, Woodcott House offers the rare advantage of genuine accessibility — making it an ideal base for families, professionals, and anyone seeking the balance of countryside living with convenient access to schools, services and transport
Directions
From Exeter, take the M5 northbound and exit at Junction 28 (Cullompton). At the roundabout, take the second exit onto the A373 towards Honiton.
Continue on the A373 for approximately 3.5 miles, passing over the M5 and through Post Cross. Turn left at Pound Hill Cross, signposted Broad Road / Blackborough.
Follow this lane for just under 1.5 miles. After passing several open fields and rural properties, Woodcott House will be found on your left-hand side, accessed via timber gates and a sweeping gravel driveway
SERVICES:
The Vendors have advised the following: Oil storage tank (serving the central heating boiler and hot water), mains gas (propane gas cannisters for cooker hob) and mains electricity. Private septic tank situated within the property boundaries for the exclusive use of Woodcott House and land soakaway running adjacent to the road set back 30+ metres installed in 2001. The tank is emptied bi-annually - last emptied 21st January 2025 by Spirebourne Ltd at a cost of £200 and the vendors believe the system complies with the General Binding Rules 2015. Wet underfloor heating system throughout the whole house apart from the conservatory. Electric fire in the sitting room. Telephone landline installed but not currently used. Broadband (Starlink satellite). Download speed 150 Mbps and Upload speed 20 Mbps. Mobile signal: Several networks currently showing as available at the property including 02, EE, Three & Vodafone.
AGENTS NOTE:
The vendors advise that there are Agricultural restrictions in the paddocks and around the lake but not on the large strip of land in which the house and stables sit. They also advise that there are two water meters in the furthest field belonging to neighbours who are allowed access to read them.
AGENTS NOTE:
The vendors advise that the side by side fridge / freezer is NOT included in the sale and that there is a heated towel rail in the third bathroom that is currently not working.
Brochures
Particulars- COUNCIL TAXA payment made to your local authority in order to pay for local services like schools, libraries, and refuse collection. The amount you pay depends on the value of the property.Read more about council Tax in our glossary page.
- Band: F
- PARKINGDetails of how and where vehicles can be parked, and any associated costs.Read more about parking in our glossary page.
- Yes
- GARDENA property has access to an outdoor space, which could be private or shared.
- Yes
- ACCESSIBILITYHow a property has been adapted to meet the needs of vulnerable or disabled individuals.Read more about accessibility in our glossary page.
- Ask agent
Kentisbeare, Devon
Add an important place to see how long it'd take to get there from our property listings.
__mins driving to your place
Get an instant, personalised result:
- Show sellers you’re serious
- Secure viewings faster with agents
- No impact on your credit score

Your mortgage
Notes
Staying secure when looking for property
Ensure you're up to date with our latest advice on how to avoid fraud or scams when looking for property online.
Visit our security centre to find out moreDisclaimer - Property reference SOU240761. The information displayed about this property comprises a property advertisement. Rightmove.co.uk makes no warranty as to the accuracy or completeness of the advertisement or any linked or associated information, and Rightmove has no control over the content. This property advertisement does not constitute property particulars. The information is provided and maintained by Wilkinson Grant & Co, Exeter. Please contact the selling agent or developer directly to obtain any information which may be available under the terms of The Energy Performance of Buildings (Certificates and Inspections) (England and Wales) Regulations 2007 or the Home Report if in relation to a residential property in Scotland.
*This is the average speed from the provider with the fastest broadband package available at this postcode. The average speed displayed is based on the download speeds of at least 50% of customers at peak time (8pm to 10pm). Fibre/cable services at the postcode are subject to availability and may differ between properties within a postcode. Speeds can be affected by a range of technical and environmental factors. The speed at the property may be lower than that listed above. You can check the estimated speed and confirm availability to a property prior to purchasing on the broadband provider's website. Providers may increase charges. The information is provided and maintained by Decision Technologies Limited. **This is indicative only and based on a 2-person household with multiple devices and simultaneous usage. Broadband performance is affected by multiple factors including number of occupants and devices, simultaneous usage, router range etc. For more information speak to your broadband provider.
Map data ©OpenStreetMap contributors.






