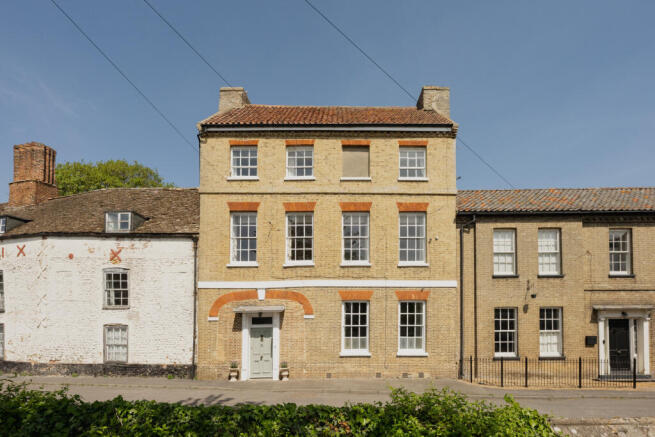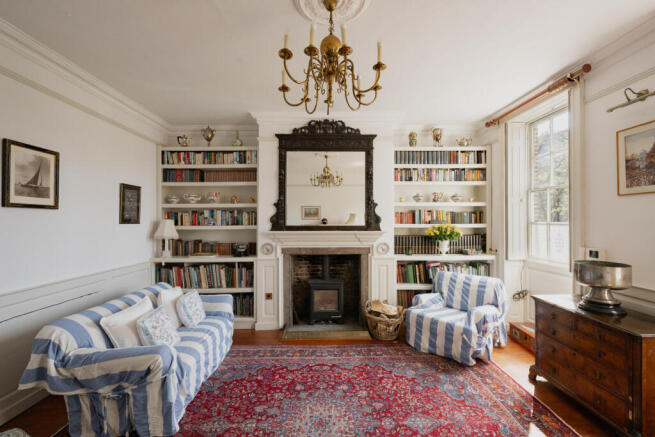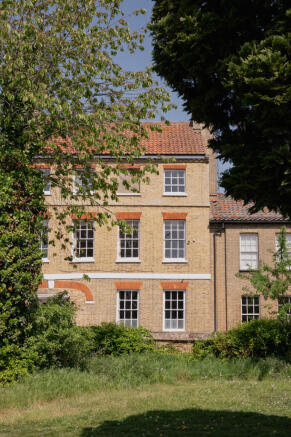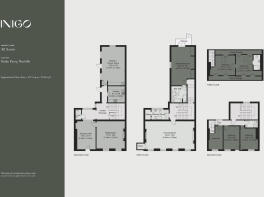
Stoke Ferry, Norfolk

- PROPERTY TYPE
Semi-Detached
- BEDROOMS
5
- BATHROOMS
4
- SIZE
3,632 sq ft
337 sq m
- TENUREDescribes how you own a property. There are different types of tenure - freehold, leasehold, and commonhold.Read more about tenure in our glossary page.
Freehold
Description
Setting the Scene
Once a bustling hub thanks to its strategic position at the crossing of the River Wissey, Stoke Ferry was a key stop along the medieval coaching routes. The village flourished in the 18th and 19th centuries as a centre of local trade, with a thriving market, maltings, and river links to King’s Lynn. Though much quieter today, the village retains a rich architectural legacy that nods to its industrial past.
Overlooking the village church, All Saints House was originally an addition to the medieval coaching inn (now a Grade II*-listed private residence) next door. It was constructed as early as 1714 and bears an elegant, late Queen Anne-style gault-brick façade. It is a fine example of early 18th-century architecture, defined by refined proportions and restrained detailing. Four symmetrical bays unfold across three storeys, with original sash windows set under gauged skewback brick arches and distinguished string courses dividing each level. The basket-arched carriage entrance (now sympathetically infilled) offers a graceful nod to the building’s past life. Local lore even holds that Lord Nelson was once a visitor of All Saints House.
The Grand Tour
Set within the original arched carriage drive, the front door is within a dentil eaves cornice with transom light above. Entering into a wide entrance hall, striking period black and red quarry tiles run underfoot. From here is the bright sitting room, with period paneling, a substantial fireplace housing a wood-burning stove, and tall six-over-six sash windows framing views of the village church.
To the rear, in what would once have been a working barn, the kitchen and dining area now form a spacious and social hub. With granite worktops, a scullery-turned-utility room, and French doors opening onto the walled garden, this is a practical yet elegant space for modern living.
The original oak staircase – broad, central and gently rising – is a sculptural focal point that runs spine-like through the home. On the first floor, the piano nobile drawing room is a showpiece of 18th-century symmetry and light, with four sash windows across the south-facing elevation. William Morris wallpaper, twin fireplaces and panel detailing combine to exquisite effect. A discreet cupboard with power has served previously as a brilliant home bar.
To the rear is the principal suite, composed of a generous bedroom with built-in storage, a luxurious bathroom with twin sinks, bidet, shower, bath and underfloor heating. French doors lead onto a private balcony with metal steps descending to the garden. A sauna and shower room complete this floor.
Three further bedrooms (two with original fireplaces) and a shower room are sited on the second storey. A further two bedrooms, both of a good size and with Velux window are set within the eaves on the third floor. The rooms share a convenient shower room.
The Great Outdoors
The outdoor spaces are as considered and atmospheric as the house itself. A stone-flagged courtyard with a water feature opens into a walled garden laid to lawn, bordered with English roses, lavender and alliums. This peaceful space is sheltered with knapped flint walls and is south facing, perfect for bright afternoons or summertime gatherings.
A gravelled driveway behind the garden offers secure off-street parking for two cars.
Out and About
Stoke Ferry is a village steeped in history. A crossing point on the River Wissey since Saxon times, it appears in the Domesday Book and retains its quiet charm to this day. The current owners frequently make use of the river, launching their rowing boat or Canadian canoe for leisurely excursions along its meandering course.
The village is home to essential amenities: a general store, Bonnetts historic hardware shop, and a blacksmith’s forge that has been in continuous use for over a century. At its heart is The Bluebell, a pub dating to 1795 and now community-owned. More than just a public house, it acts as a gathering point for locals, hosting art workshops, craft sessions and community events. As far as supermarkets are concerned, there is an outpost of Waitrose in nearby Swaffham.
Downham Market is nearby and has a Victorian clocktower and historic architecture. The town’s has an array of restaurants, pubs and independent shops. Naxos is a popular Mediterranean restaurant, Allium, also very popular . Quaint cafés like The Seat Coffee House and The Pantry offer perfect spots for leisurely afternoons. Traditional pubs such as The Live and Let Live provide warm atmospheres and hearty meals, while The Hare Arms in nearby Stow Bardolph is a popular option.
King’s Lynn is further afield but has an even larger selection of amenities. An important port town on the banks of the River Great Ouse, the town is a warren of medieval streets, merchant houses and cobbled courtyards. There are architectural treasures like the Custom House and St Nicholas’ Chapel, while the town’s thriving arts scene centres on the Corn Exchange and local galleries. There is a host of independent shops, antique shops, and river walks that trace centuries of maritime history, King’s Lynn.
Stoke Ferry has a state-run primary school. There are private options in Ely, a 35-minute drive away, King’s Lynn and Thetford.
Trains from nearby Downham Market or Watlington provide quick access to Cambridge and London King’s Cross.
Council Tax Band: F
- COUNCIL TAXA payment made to your local authority in order to pay for local services like schools, libraries, and refuse collection. The amount you pay depends on the value of the property.Read more about council Tax in our glossary page.
- Band: F
- PARKINGDetails of how and where vehicles can be parked, and any associated costs.Read more about parking in our glossary page.
- Off street
- GARDENA property has access to an outdoor space, which could be private or shared.
- Yes
- ACCESSIBILITYHow a property has been adapted to meet the needs of vulnerable or disabled individuals.Read more about accessibility in our glossary page.
- Ask agent
Energy performance certificate - ask agent
Stoke Ferry, Norfolk
Add an important place to see how long it'd take to get there from our property listings.
__mins driving to your place
Get an instant, personalised result:
- Show sellers you’re serious
- Secure viewings faster with agents
- No impact on your credit score
Your mortgage
Notes
Staying secure when looking for property
Ensure you're up to date with our latest advice on how to avoid fraud or scams when looking for property online.
Visit our security centre to find out moreDisclaimer - Property reference TMH82075. The information displayed about this property comprises a property advertisement. Rightmove.co.uk makes no warranty as to the accuracy or completeness of the advertisement or any linked or associated information, and Rightmove has no control over the content. This property advertisement does not constitute property particulars. The information is provided and maintained by Inigo, London. Please contact the selling agent or developer directly to obtain any information which may be available under the terms of The Energy Performance of Buildings (Certificates and Inspections) (England and Wales) Regulations 2007 or the Home Report if in relation to a residential property in Scotland.
*This is the average speed from the provider with the fastest broadband package available at this postcode. The average speed displayed is based on the download speeds of at least 50% of customers at peak time (8pm to 10pm). Fibre/cable services at the postcode are subject to availability and may differ between properties within a postcode. Speeds can be affected by a range of technical and environmental factors. The speed at the property may be lower than that listed above. You can check the estimated speed and confirm availability to a property prior to purchasing on the broadband provider's website. Providers may increase charges. The information is provided and maintained by Decision Technologies Limited. **This is indicative only and based on a 2-person household with multiple devices and simultaneous usage. Broadband performance is affected by multiple factors including number of occupants and devices, simultaneous usage, router range etc. For more information speak to your broadband provider.
Map data ©OpenStreetMap contributors.







