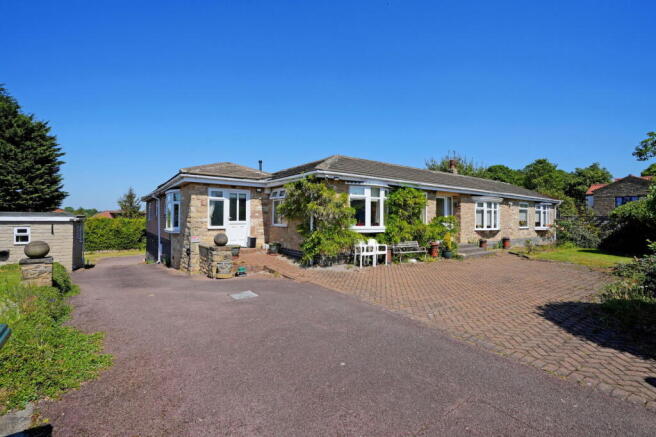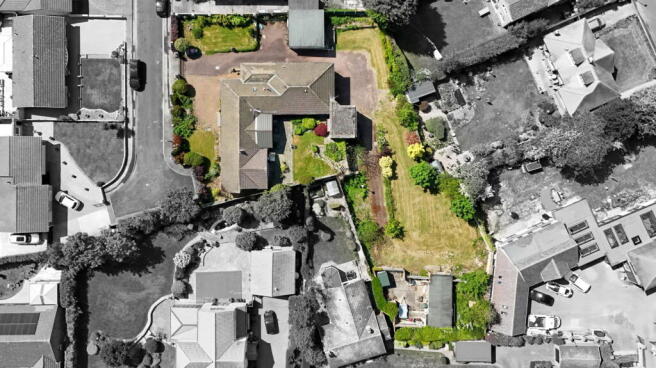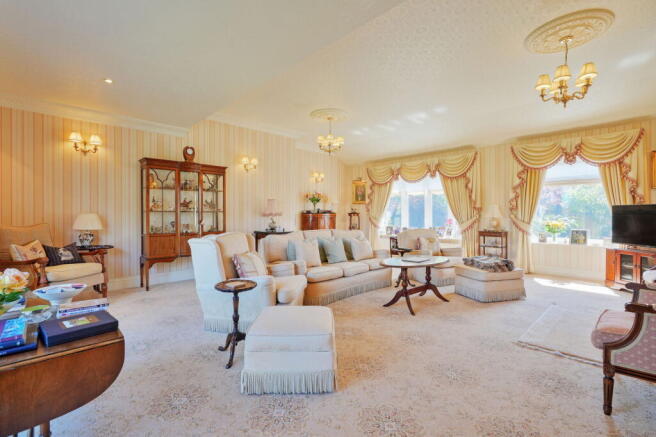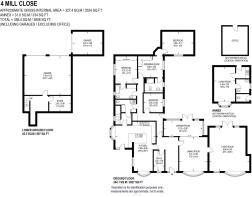Mill Close, Todwick, Sheffield, S26 1HS

- PROPERTY TYPE
Detached Bungalow
- BEDROOMS
3
- BATHROOMS
2
- SIZE
Ask agent
- TENUREDescribes how you own a property. There are different types of tenure - freehold, leasehold, and commonhold.Read more about tenure in our glossary page.
Freehold
Key features
- PLEASE QUOTE REF: EK1167
- Approaching 0.5 Acre Plot with Over 2,000 sq ft of Spacious Accommodation
- Bespoke Maple Kitchen with Integrated Appliances and Gas-Fired Aga
- Luxury Master Bedroom with Dressing Room (formerly used as the fourth bedroom) and En-suite
- Expansive Dining Room and 20ft Conservatory
- Detached Studio Annex with Separate Power Supply and Driveway
- Lapsed Planning Permission (August 2010) for a Separate Three-Bedroom Dormer Bungalow
- Private, Gated Plot with Intercom and CCTV
- Viewings are highly recommended
- Please take a look at the video tour
Description
GUIDE PRICE £625,000- £650,000
Tucked away at the head of a quiet cul-de-sac in the sought-after semi-rural village of Todwick, this extraordinary three-bedroom detached bungalow offers over 2,000 sq ft of stylish, flexible living space and comes with lapsed planning permission (August 2010) for a separate three-bedroom dormer bungalow. A truly unique find, this is a home bursting with character, luxury, and future potential.
First built in 1974, the bungalow was virtually rebuilt and extended in 2007–08 to create a stunning home with high-end finishes and an abundance of space throughout. From the moment you step into the spacious entrance hall, the attention to detail is clear.
The elegant dining room, bathed in natural light from a bay window, flows beautifully into the impressive 20ft conservatory—perfect for entertaining or relaxing while enjoying views of the private rear garden.
Step into the show-stopping lounge, a wonderfully cosy yet expansive space with its own patio doors to the garden—a true “wow” factor and ideal for hosting guests or quiet evenings in.
At the heart of the home lies a spectacular kitchen diner, showcasing a bespoke solid maple kitchen by Peter Thompson of York. Fitted with a cream gas-fired Aga, a freestanding Aga with a gas hob and electric double oven for summer use, and premium integrated appliances including a Sub-Zero fridge freezer, Miele dishwasher, Wolf steamer and more—it’s a chef’s dream. The granite-topped island with a Franke Triflow tap for filtered water and built-in appliances adds both luxury and practicality.
A well-equipped study with built-in furniture offers the perfect work-from-home setup, while the large utility room includes a WC, sink and storage—keeping everyday life beautifully organised.
The master bedroom features a walk-in dressing room formerly used as the fourth bedroom with fitted wardrobes and a thoughtfully laid out en-suite complete with an oversized shower, bidet, underfloor heating, chrome heated towel rail and extra radiator for year-round comfort.
Two further double bedrooms are generously proportioned, with one featuring fitted wardrobes and direct access to a stylish four-piece family bathroom, complete with brushed gold fixtures, underfloor heating, and a shaver socket—offering both comfort and convenience.
Downstairs, the basement provides two versatile rooms—ideal as a home gym, cinema, games room or studio.
The home’s practical features continue with an integral double garage (with electric doors, plumbing and sinks), plus a third separate garage also with an electric door. A detached studio annex—complete with its own space for parking and power supply—offers huge scope for a guest suite, home office or independent living space, with a little TLC.
Set behind electric gates with intercom entry and full CCTV, the property boasts extensive off-road parking and peace of mind.
Just minutes from Junction 31 of the M1, yet surrounded by rolling countryside, this property enjoys the best of both worlds: a tranquil village lifestyle with unrivalled access to Sheffield, Rotherham, Worksop and beyond.
Homes of this calibre and potential are few and far between. Whether you’re looking for luxury living, multi-generational space, or scope to develop further—this exceptional bungalow is not to be missed.
Local Authority: Rotherham Metropolitan Borough Council
Tax Band: E
Tenure: Freehold
EPC: D
Please visit “Key Facts For Buyers” link for all Property Material Information
Early viewing is essential to truly appreciate all that this rare gem has to offer.
Please take a look at the video tour.
- COUNCIL TAXA payment made to your local authority in order to pay for local services like schools, libraries, and refuse collection. The amount you pay depends on the value of the property.Read more about council Tax in our glossary page.
- Band: E
- PARKINGDetails of how and where vehicles can be parked, and any associated costs.Read more about parking in our glossary page.
- Garage
- GARDENA property has access to an outdoor space, which could be private or shared.
- Private garden
- ACCESSIBILITYHow a property has been adapted to meet the needs of vulnerable or disabled individuals.Read more about accessibility in our glossary page.
- Ask agent
Mill Close, Todwick, Sheffield, S26 1HS
Add an important place to see how long it'd take to get there from our property listings.
__mins driving to your place
Get an instant, personalised result:
- Show sellers you’re serious
- Secure viewings faster with agents
- No impact on your credit score
Your mortgage
Notes
Staying secure when looking for property
Ensure you're up to date with our latest advice on how to avoid fraud or scams when looking for property online.
Visit our security centre to find out moreDisclaimer - Property reference S1318078. The information displayed about this property comprises a property advertisement. Rightmove.co.uk makes no warranty as to the accuracy or completeness of the advertisement or any linked or associated information, and Rightmove has no control over the content. This property advertisement does not constitute property particulars. The information is provided and maintained by Linda Stringer Individual Estate Agency Ltd, Powered by EXP, covering Sheffield, Rotherham & surrounding areas. Please contact the selling agent or developer directly to obtain any information which may be available under the terms of The Energy Performance of Buildings (Certificates and Inspections) (England and Wales) Regulations 2007 or the Home Report if in relation to a residential property in Scotland.
*This is the average speed from the provider with the fastest broadband package available at this postcode. The average speed displayed is based on the download speeds of at least 50% of customers at peak time (8pm to 10pm). Fibre/cable services at the postcode are subject to availability and may differ between properties within a postcode. Speeds can be affected by a range of technical and environmental factors. The speed at the property may be lower than that listed above. You can check the estimated speed and confirm availability to a property prior to purchasing on the broadband provider's website. Providers may increase charges. The information is provided and maintained by Decision Technologies Limited. **This is indicative only and based on a 2-person household with multiple devices and simultaneous usage. Broadband performance is affected by multiple factors including number of occupants and devices, simultaneous usage, router range etc. For more information speak to your broadband provider.
Map data ©OpenStreetMap contributors.




