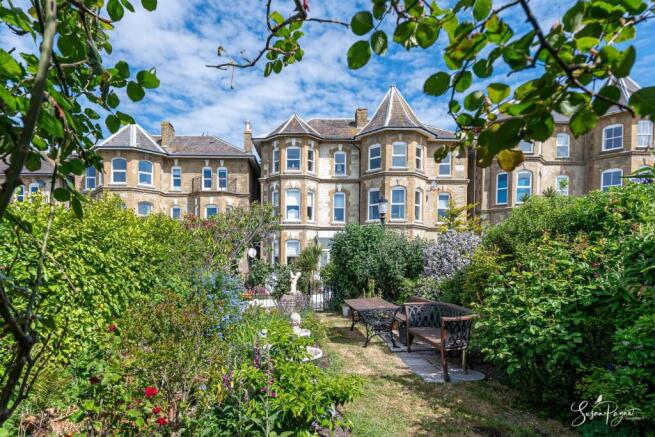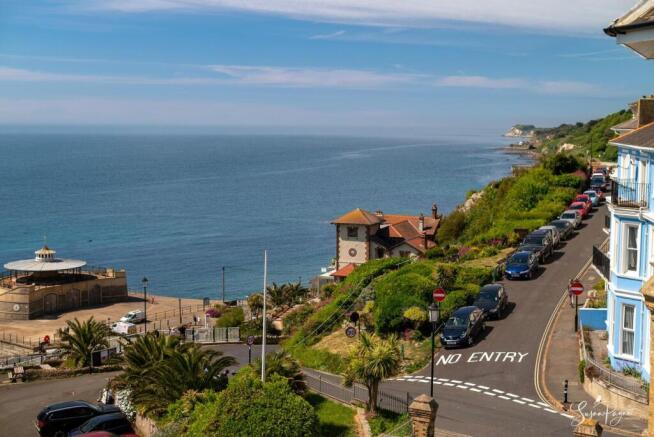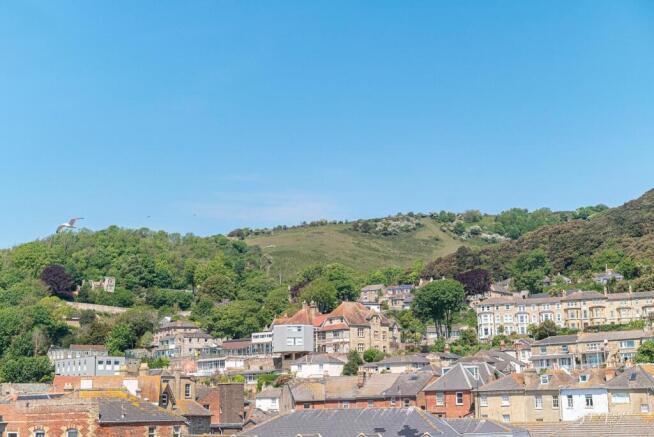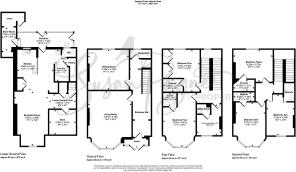Alexandra Gardens, Ventnor
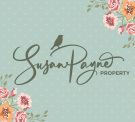
- PROPERTY TYPE
Semi-Detached
- BEDROOMS
5
- BATHROOMS
5
- SIZE
2,987 sq ft
278 sq m
- TENUREDescribes how you own a property. There are different types of tenure - freehold, leasehold, and commonhold.Read more about tenure in our glossary page.
Freehold
Key features
- Beautifully presented four-storey period home
- Set in a commanding position on a private road
- Five double-bedrooms and five ensuite bathrooms
- Incredible sea and downland views
- Generous proportions with a light, bright ambience
- Full of glorious period features and historic charm
- Upgraded to modern standards with high-quality finishes
- Allocated private parking for multiple vehicles
- Mature coastal garden plus terrace and rear courtyard
- Idyllic location close to town, beaches, and parks
Description
Conceived in the early 1880s by esteemed architect Theodore Ridley Saunders, number five Alexandra Gardens, originally known as ‘Enville House’, has been upgraded to a fabulous standard by the current owners. Subtle changes to the layout have created a flowing floorplan, arranged over four floors with five bedrooms, all with ensuite bathrooms, and spacious reception rooms combining to offer added versatility. Fabulous period features, including ornate Gothic staircases and intricate plasterwork have been complemented with beautiful neutral décor and high-quality finishes, and the property has magnificent sea views from the front, with enchanting downland views to the rear. The property also benefits from increased insulation, gas central heating and double-glazing. Accommodation comprises a porch and welcoming entrance hall, living room, dining room and cloakroom on the ground floor, a hall, kitchen, breakfast room, prep area, pantry, store area, sunroom and WC on the lower ground floor, with five double bedrooms, all ensuite, and a further bedroom/study with utility room on the top two floors.
Nestled above Ventnor’s picturesque seafront, Alexandra Gardens is a distinguished private road comprising eight grand villas, each echoing the elegance and craftsmanship of the late Victorian period. This convenient location offers the best of both worlds with countryside and coastal walks on the doorstep. With its beautiful golden beach and delightful Victorian Esplanade, Ventnor town is located just a short, flat walk away where a wide range of amenities including boutique shops, fine eateries, supermarkets, a dentist and medical centre, plus a post office can be found. Ventnor also offers primary and secondary schools, all within walking distance from the property. The larger towns of Newport and Ryde, which are approximately a 25-minute drive away, provide a range of popular shops, restaurants and cinemas. Southern Vectis bus route 6 and 3 links the property with the towns of Newport and Ventnor, including intermediate villages and connections across the Island.
Welcome To 5 Alexandra Gardens - Accessed between imposing original brick pillars, Alexandra Gardens exudes historical charm, with all eight properties retaining their fabulous yellow-brick facades. Steps lead through a tiled terrace, surrounded by well-established planting and up to the useful porch of number five. The porch is presented with fresh white décor and a tiled floor, creating a welcoming first-impression, with a door into the entrance hall.
Entrance Hall - The period grandeur is immediately apparent from the impressive entrance hall, with soft, neutral décor, ornate detailing and an attractive hardwood floor. The fantastic staircase leads to the first-floor, stairs lead down to the lower-ground floor and doors provide access to the living room, dining room and cloakroom.
Living Room - The generously proportioned living room features stunning period detailing including ornate plasterwork, a picture rail, a beautiful marble fireplace and a grand ceiling rose. A large bay window to the front aspect fills the room with light, and the space is finished with period green décor and a hardwood floor.
Dining Room - The dining room is also wonderfully large, with a window to the rear aspect with downland views, soft décor with ornate detailing and the hardwood floor flows through.
Cloakroom - Conveniently located to serve the ground floor, the cloakroom has a window to the rear aspect with patterned glass for privacy, a modern vanity basin with a mixer tap and a matching WC. The cloakroom is presented in a mix of nautical themed wallpaper and a tiled floor.
Lower Ground Floor - Stairs, complete with automatic lighting, lead down to the lower ground floor hall, which has a decoratively tiled floor, pale blue walls and doors to a storage cupboard and also a substantial storage room. The hall is open-plan to the kitchen and breakfast room.
Breakfast Room - The tiling and décor continues through from the hallway to the well-proportioned breakfast room, which has plenty of space for a large table. There is a window to the front aspect, and a peninsula creates a sociable separation from the kitchen.
Kitchen - Spacious and light, the kitchen features an abundance of base, wall and full height cabinets, with white farmhouse style doors complemented with a combination of attractive sparkling white and stainless-steel worktops and decorative tiled splashbacks which blend with the floor tiles. There is a large gas range, and space for further appliances, and a large twin bowl sink with mixer-spray tap set beneath a window into the sunroom. The kitchen also continues into a further prep area, which has additional storage cabinets, a prep sink, and a door into a walk-in pantry. Doors lead from the kitchen into a WC and to the sunroom.
Wc - The WC has a mix of white and decorative tiles, a patterned window with a deep sill, a corner vanity basin with a mixer tap with a mirror cabinet over and a low-level WC.
Sunroom - White walls and decorative tiles combine in the sunroom, which benefits from UPVC windows and roof, doors to the courtyard and a door into a large store room which spans the depth of the house.
Courtyard - The tiled courtyard is a wonderful bonus space, and has a door into the store room, plus steps which provide useful rear access out onto Dudley Road.
First-Floor Landing - The enchanting Gothic turning staircase leads up to a half-landing, which has a window to the rear aspect and has space for seating, and continues up to the first-floor landing. Stairs lead to the second floor, and doors give access to bedrooms four and five and to the study/bedroom six.
Bedroom Four - Ornate detailing, a coastal blue scheme and a large bay window looking over the bay combine in this spacious bedroom. There is plenty of space for bedroom furniture, and a door leads into an ensuite bathroom.
Ensuite - Chic blue-grey wall tiles create a luxurious feel in the ensuite, which has a white suite comprising a bath with a shower over, a vanity basin with a mixer tap and a mirror cabinet over and a low-level WC.
Bedroom Five - Bedroom five benefits from an abundance of storage with floor-to ceiling wardrobes across one wall. Hardwood flooring and white walls are enhanced with plenty of natural light, from a large window to the rear aspect with downland views. A door leads to an ensuite.
Ensuite - With a luxuriously large walk-in shower, the ensuite is finished with neutral tiles and white walls, and also features a vanity basin with mirror over and a low-level WC.
Study/Bedroom Six - Currently in use as a wonderful study, but equally suited to being a sixth bedroom, this room has built-in storage, neutral décor, a window to the front with lovely sea views, and a door to the utility room.
Utility Room - The useful utility room has a worktop with inset sink, built-in storage and space/plumbing for a washing machine and dryer.
Second Floor Landing - The turning staircase leads up to a half-landing, which mirrors the floor below including a window with downland views, and continues up to the second-floor landing. Doors lead to bedrooms one, two and three, and a hatch provides access to the loft space.
Bedroom One - The finest view from the property can be enjoyed from bedroom one, with the large bay window perfectly framing a panoramic view of the sea. Soft blue tones and contemporary flooring enhance the light, and this spacious room also has fitted wardrobes and a door to an ensuite.
Ensuite - A walk-in shower spans one end of the ensuite, which also has a pedestal basin, a low-level WC, a mirrored cabinet and is finished in pale blue walls with white tiles.
Bedroom Two - Another large bedroom with a window with fabulous sea views, the second bedroom is full of character, with wood panelling and floral accents and contemporary flooring. A door leads to an ensuite.
Ensuite - Fully tiled with marble-finish tiles, the ensuite is well-proportioned, with a good-size walk-in shower, a vanity basin with mixer tap and mirror over and a low-level WC.
Bedroom Three - A window to the rear provides lovely views over St Boniface Down and fills this generously proportioned bedroom with light. Contemporary flooring blends with neutral décor and a rich red feature wall, and there is a door to an ensuite.
Ensuite - Finished with white tiles and neutral walls, the ensuite has a walk-in shower, vanity basin with a mirror over and a low-level WC.
Garden & Parking - Across the private road, parking for multiple vehicles is designated with white lines and spans the width of the property. From the parking, ornate gates lead up to the private garden, which benefits from an array of water features, well established planting, a lawn and mature boundary shrubs and trees. A paved area provides a wonderful seating area, and a gate provides access to a further area of secluded garden. Enclosed with fabulous planting and a pergola over, a paved terrace makes a perfect dining area. Trellis screening neatly conceals a useful shed.
5 Alexandra Gardens presents a fabulous opportunity to purchase a substantial, historic home, maintained and presented to an exceptional standard and set in a desirable coastal location. A viewing is highly recommended by the sole agent, Susan Payne Property.
Additional Details - Tenure: Freehold
Council Tax Band: D
Services: Mains water, gas, electricity and drainage
Private Road: Each of the properties are responsible for the maintenance of the section of road to their frontage.
Agent Notes:
The information provided about this property does not constitute or form part of an offer or contract, nor may it be regarded as representations. All interested parties must verify accuracy and your solicitor must verify tenure/lease information, fixtures and fittings and, where the property has been extended/converted, planning/building regulation consents. All dimensions are approximate and quoted for guidance only and their accuracy cannot be confirmed. Reference to appliances and/or services does not imply that they are necessarily in working order or fit for the purpose. Susan Payne Property Ltd. Company no. 10753879.
Brochures
Alexandra Gardens, Ventnor- COUNCIL TAXA payment made to your local authority in order to pay for local services like schools, libraries, and refuse collection. The amount you pay depends on the value of the property.Read more about council Tax in our glossary page.
- Band: D
- PARKINGDetails of how and where vehicles can be parked, and any associated costs.Read more about parking in our glossary page.
- Residents
- GARDENA property has access to an outdoor space, which could be private or shared.
- Yes
- ACCESSIBILITYHow a property has been adapted to meet the needs of vulnerable or disabled individuals.Read more about accessibility in our glossary page.
- Wide doorways
Alexandra Gardens, Ventnor
Add an important place to see how long it'd take to get there from our property listings.
__mins driving to your place
Get an instant, personalised result:
- Show sellers you’re serious
- Secure viewings faster with agents
- No impact on your credit score

Your mortgage
Notes
Staying secure when looking for property
Ensure you're up to date with our latest advice on how to avoid fraud or scams when looking for property online.
Visit our security centre to find out moreDisclaimer - Property reference 33887726. The information displayed about this property comprises a property advertisement. Rightmove.co.uk makes no warranty as to the accuracy or completeness of the advertisement or any linked or associated information, and Rightmove has no control over the content. This property advertisement does not constitute property particulars. The information is provided and maintained by Susan Payne Property, Wootton Bridge. Please contact the selling agent or developer directly to obtain any information which may be available under the terms of The Energy Performance of Buildings (Certificates and Inspections) (England and Wales) Regulations 2007 or the Home Report if in relation to a residential property in Scotland.
*This is the average speed from the provider with the fastest broadband package available at this postcode. The average speed displayed is based on the download speeds of at least 50% of customers at peak time (8pm to 10pm). Fibre/cable services at the postcode are subject to availability and may differ between properties within a postcode. Speeds can be affected by a range of technical and environmental factors. The speed at the property may be lower than that listed above. You can check the estimated speed and confirm availability to a property prior to purchasing on the broadband provider's website. Providers may increase charges. The information is provided and maintained by Decision Technologies Limited. **This is indicative only and based on a 2-person household with multiple devices and simultaneous usage. Broadband performance is affected by multiple factors including number of occupants and devices, simultaneous usage, router range etc. For more information speak to your broadband provider.
Map data ©OpenStreetMap contributors.
