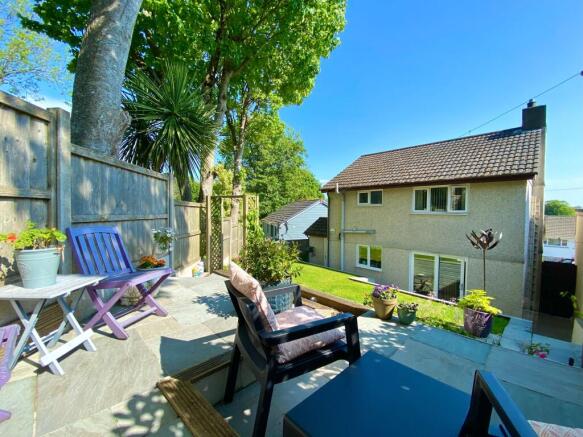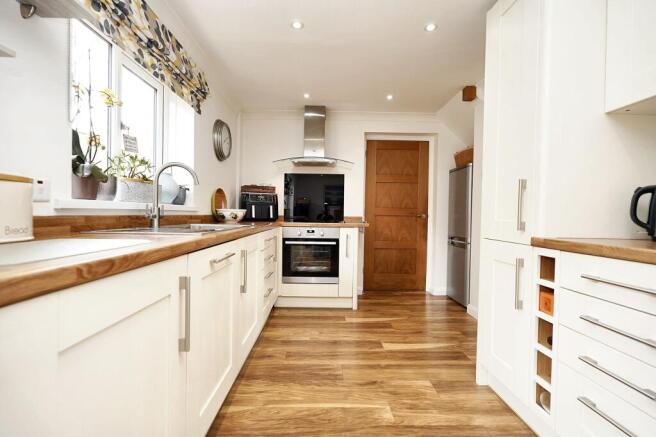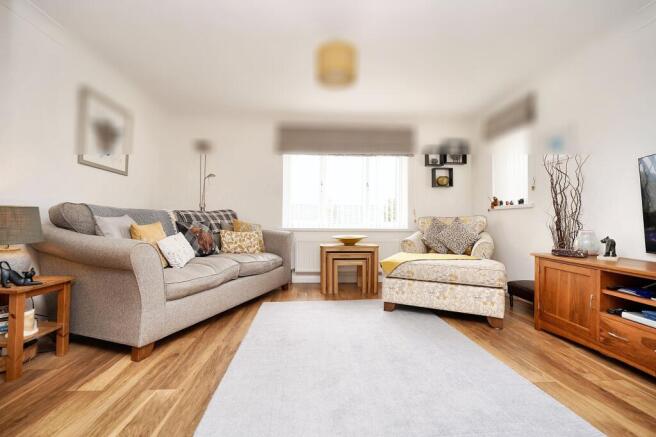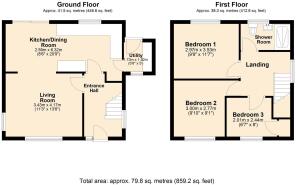
Boslowick Road, Falmouth, TR11

- PROPERTY TYPE
Detached
- BEDROOMS
3
- BATHROOMS
1
- SIZE
1,055 sq ft
98 sq m
- TENUREDescribes how you own a property. There are different types of tenure - freehold, leasehold, and commonhold.Read more about tenure in our glossary page.
Freehold
Key features
- Detached Modern Home
- Sought After Location Within Boslowick
- Comprehensively Re-Modelled And Upgraded
- Upgraded Kitchen With Appliances
- Three Bedrooms
- Living Room With Elevated Views
- Upgraded Modern Shower Room
- Private Driveway Parking For Two Cars
- Double Glazing And Gas Central Heating
- Private Enclosed Westerly Facing Rear Garden
Description
***Detached Modern Home*** Immaculately Presented*** Comprehensively Updated Throughout*** Sought After Location Within Boslowick*** Elevated Views Over The Surrounding Area*** Fantastically Light And Airy Throughout*** Three Spacious Bedrooms*** Upgraded Modern Full Width Kitchen Diner With Appliances*** Living Room*** Upgraded Modern Bathroom***Utility Room*** Double Glazing*** Gas Central Heating*** Private Enclosed rear Garden*** Parking For Two Cars*** Walking Distance Of Swanpool Beach, The Nearby shops At Boslowick, Schooling And Penmere Railway Station*** Bus Stop Within 50 Metres***
A very rare chance to purchase a modern upgraded and improved detached home within the sought after Boslowick area in Falmouth. This particular property being one of only a handful of detached homes set within this extremely popular and most convenient of locations. The current owners have also comprehensively re-modelled and upgraded the property during their time of ownership, this creating a fantastic light and airy standard of modern living.
As soon as you enter the property you are greeted by a high standard of finish that continues throughout the home. The generous entrance hallway is spacious, light and airy with high quality finishes throughout. The living room is set to the front of the property, this room enjoying elevated views over the surrounding area. The full width kitchen dining room has been very tastefully upgraded and features a range of integrated appliances, this lovely space also enjoys direct access out to the private enclosed rear gardens. The ground floor also provides a very useful utility room that is set to the side of the kitchen.
The first floor continues with the spacious light and airy feel, this feeling of space being noticeable with the unusually spacious landing area that provides access to the three bedrooms and the upgraded modern shower room. The property provides two spacious double bedrooms plus a generous third single bedroom, the main bedroom is situated to the rear of the home and enjoys a lovely aspect over the enclosed and private West facing rear garden. The shower room has also been tastefully upgraded by the current owners to provide a modern contemporary space.
Externally the property sits within an elevated position off Boslowick Road, the area to the front providing a paved terrace with flower and shrub beds to either side. The terrace also provides access around to the rear of the property, whilst there are steps that lead to the generous double width parking area. The rear garden enjoys a great deal of privacy, it also enjoys a lovely Westerley facing aspect that provides the garden with a good degree of the days sunshine.
The property further benefits from double glazing and gas central heating.
Once more, the opportunity to purchase a detached home within this location is incredibly rare, therefore a viewing of this lovely modern home is very highly advised.
EPC Rating: C
Entrance Hallway
A stunning light and airy dual aspect entrance hallway, double glazed door to the front, further double glazed window set to the side with fitted vertical blinds, stairs ascending to the first floor landing with high quality oak handrail and balustrade, oak effect flooring throughout, access to under stairs area, radiator, coved ceiling, oak four panel part glazed doors that open through to the living room and kitchen dining room.
Living Room (3.43m x 4.17m)
A fantastic dual aspect reception room that is flooded with natural light, this room also enjoying elevated views out over the surrounding area. Oak four panel part glazed door from the entrance hallway, double glazed window to the front, additional double glazed window set to the side, both with fitted vertical blinds, oak effect flooring throughout, radiator, television socket, coved ceiling, broad archway that opens through to the kitchen dining room.
Kitchen Dining Room (2.59m x 6.32m)
A lovely full width kitchen dining space that is set to the rear of the property, this fantastic family space enjoying direct access out to the enclosed rear gardens. The kitchen has been tastefully upgraded and now provides a comprehensive range of modern cream timber fronted units with wood block effect working surfaces over with matching upstands, fitted stainless steel AEG oven with hob over, glass splash back and stainless steel cooker hood above, integrated dishwasher, inset stainless steel sink and drainer unit with mixer tap over, recess providing space for Fridge freezer, oak effect flooring throughout, coved ceiling with inset LED spotlights, double glazed window to the rear that overlooks the garden, oak panel door through to the utility room, open access to the dining area. The dining area provides direct access out to the rear patio area and garden. Double glazed patio doors to the rear, radiator, oak effect flooring, coved ceiling with inset ceiling spotlights.
Utility Room (1.52m x 1.73m)
Oak four panel door from the kitchen, fitted units to one wall with working surface over and low maintenance surrounds, space for washing machine and tumble dryer, wall mounted Worcester gas boiler, access to an area of loft space, double glazed window set to the front, double glazed stable door that opens to the rear garden.
Landing
A very spacious landing area that features a broad double glazed window that is set to the side, this window flooding the landing area with natural light. High quality oak handrail and balustrade from the entrance hallway, access to the loft space, the loft space having a fitted ladder and light, this space is also boarded and provides very useful additional storage.
Bedroom One (2.97m x 3.53m)
A spacious double bedroom that is set to the rear of the property, this room enjoying views out over the enclosed rear garden. Oak panel door from the landing, double glazed window to the rear, radiator, space for wardrobe, coved ceiling.
Bedroom Two
A second spacious double bedroom that is set to the front of the property, this room enjoying elevated views over the surrounding area. Oak panel door from the landing, double glazed window to the front with a fitted vertical blind, radiator, coved ceiling.
Bedroom Three (2.01m x 2.44m)
A lovely third bedroom that is set to the front of the property, this room once more enjoying elevated views out over the surrounding area. Oak panel door from the landing, double glazed window to the front with a fitted vertical blind, panel door to a built in wardrobe providing useful hanging and storage space, radiator.
Shower Room
A lovely upgraded shower room that comprises a modern white suite. This suite comprising a full width shower enclosure with low maintenance interior panel surrounds, shower over and glazed screen set to the side, wall hung vanity wash hand basin with drawers under and low maintenance surround, low level w.c, chrome heated towel rail, double glazed window to the rear, extractor fan, Inset LED ceiling spotlights, oak effect flooring.
Additional Information
Tenure - Freehold Services - Mains gas, Electricity, Water And Drainage. Council Tax- Band C Cornwall Council.
Statements Contained Within Sales Particulars
James Carter & Co have not tested any equipment, fixtures, fittings, or services within the property and cannot verify they are in working order. Any buyer must independently confirm the accuracy of the information provided through their own solicitors, including the property tenure. A purchaser should not rely solely on the details in these particulars. Measurements and floorplans are for general guidance only and should not be relied upon. Buyers should re-check these measurements before committing to any financial expense related to the purchase. No assumptions should be made regarding construction type, materials, or condition based on photography. Potential buyers should seek clarification from a qualified RICS surveyor. The particulars may change over time, so a final inspection of the property is strongly advised before exchanging contracts. No person employed by James Carter & Co Estate Agents is authorized to give any warranty or representation regarding the property.
Arranging A Viewing
We would ask that any prospective buyer contact us prior to travelling to view a property, This to ensure the chosen property is still available prior to a prospective buyer confirming any travel arrangements and incurring any expense.
Anti Money Laundering Regulations
Please be advised that It is a legal requirement that we receive verified ID from all buyers before a sale can be instructed. We will inform you further regarding this process once your offer has been accepted.
Proof Of Finances
At the point of any offer being made we will request proof of your financial ability to purchase. We will inform you further regarding what proof we require at the point of any offer being submitted.
Garden
At the front of the property there sits the double width driveway, this driveway featuring raised beds to one side, these beds containing a variety of maturing shrubs and plants set within. There is an upper area that enjoys views out over the surrounding area and access around the side of the property to the rear garden. The rear garden is fully enclosed and enjoys a good degree of privacy and a lightly wooded backdrop. Immediately to the rear of the dining area there is a walled patio area with space for table. This terrace then has steps that rise to a natural grey limestone terrace that opens to an area of lawned garden with a pathway that leads to a further terrace, this terrace enjoying views out over the surrounding area and the lightly wooded backdrop. The garden is also fully enclosed by timber fencing with timber edged beds running along the boundaries.
Parking - Driveway
The property benefits from a broad double width driveway that provides parking for two vehicles.
- COUNCIL TAXA payment made to your local authority in order to pay for local services like schools, libraries, and refuse collection. The amount you pay depends on the value of the property.Read more about council Tax in our glossary page.
- Band: C
- PARKINGDetails of how and where vehicles can be parked, and any associated costs.Read more about parking in our glossary page.
- Driveway
- GARDENA property has access to an outdoor space, which could be private or shared.
- Private garden
- ACCESSIBILITYHow a property has been adapted to meet the needs of vulnerable or disabled individuals.Read more about accessibility in our glossary page.
- Ask agent
Boslowick Road, Falmouth, TR11
Add an important place to see how long it'd take to get there from our property listings.
__mins driving to your place
Get an instant, personalised result:
- Show sellers you’re serious
- Secure viewings faster with agents
- No impact on your credit score
Your mortgage
Notes
Staying secure when looking for property
Ensure you're up to date with our latest advice on how to avoid fraud or scams when looking for property online.
Visit our security centre to find out moreDisclaimer - Property reference ba8cf87b-c7d4-4a3c-a3e5-a7572aea4ca9. The information displayed about this property comprises a property advertisement. Rightmove.co.uk makes no warranty as to the accuracy or completeness of the advertisement or any linked or associated information, and Rightmove has no control over the content. This property advertisement does not constitute property particulars. The information is provided and maintained by James Carter And Co, Falmouth. Please contact the selling agent or developer directly to obtain any information which may be available under the terms of The Energy Performance of Buildings (Certificates and Inspections) (England and Wales) Regulations 2007 or the Home Report if in relation to a residential property in Scotland.
*This is the average speed from the provider with the fastest broadband package available at this postcode. The average speed displayed is based on the download speeds of at least 50% of customers at peak time (8pm to 10pm). Fibre/cable services at the postcode are subject to availability and may differ between properties within a postcode. Speeds can be affected by a range of technical and environmental factors. The speed at the property may be lower than that listed above. You can check the estimated speed and confirm availability to a property prior to purchasing on the broadband provider's website. Providers may increase charges. The information is provided and maintained by Decision Technologies Limited. **This is indicative only and based on a 2-person household with multiple devices and simultaneous usage. Broadband performance is affected by multiple factors including number of occupants and devices, simultaneous usage, router range etc. For more information speak to your broadband provider.
Map data ©OpenStreetMap contributors.






