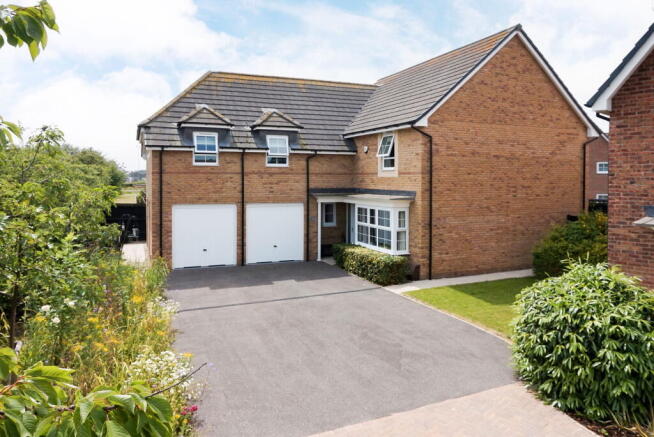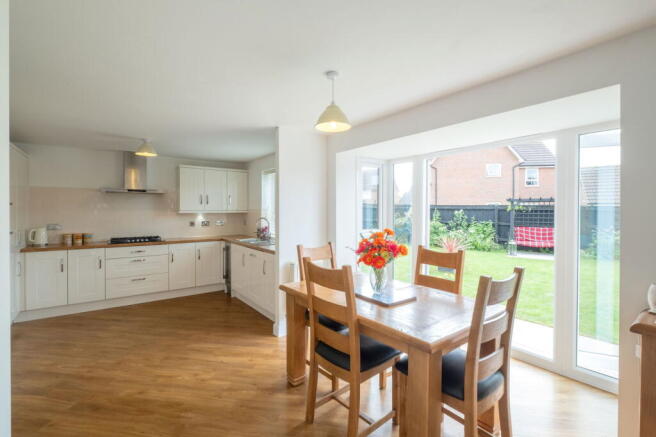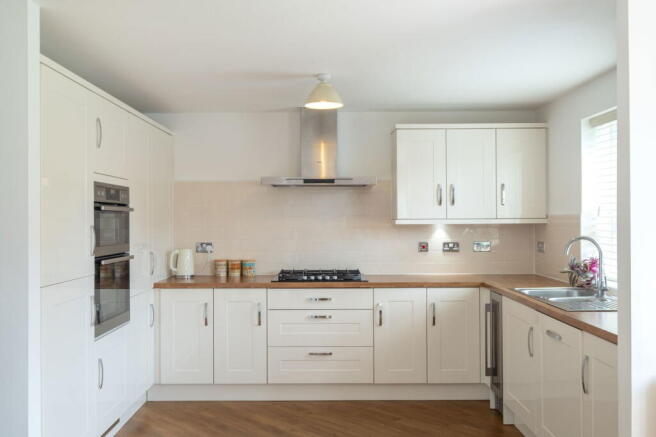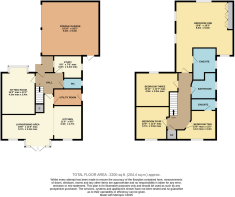Falcon Way, East Leake

- PROPERTY TYPE
Detached
- BEDROOMS
4
- BATHROOMS
3
- SIZE
Ask agent
- TENUREDescribes how you own a property. There are different types of tenure - freehold, leasehold, and commonhold.Read more about tenure in our glossary page.
Freehold
Key features
- Council Tax Band: F
- EPC Rating: B
- Lovely position on the edge of the development
- Corner plot with mature WEST-FACING rear gardens
- Double-width private driveway and a DOUBLE GARAGE
- Bay-fronted sitting room and a downstairs fitted study
- Open-plan kitchen with living and dining areas
- Four excellent double bedrooms and three bathrooms
- Built by the highly regarded Barrett Homes in 2015
- Immaculate and spacious detached family home
Description
General Description
Smiths Property Experts offer to the market this large and immaculately presented detached family home on a private and secluded plot with generous front and rear gardens. Built by the highly regarded Barratt Homes in 2015, this four-bedroom property occupies a lovely position tucked away behind a private driveway on the edge of the development, with open green space to the front and no passing traffic. Conveniently situated, the property is just a five-minute walk away from East Leake Academy and Lantern Lane Primary School.
Sold with the remainder of its 10-year NHBC warranty, the property is presented in excellent condition and boasts an impressive floor area of approximately 2,200 square feet (including the integrated double garage). The living space is both immaculate and bright.
The Property
The Outside
This generous family home occupies a private position down a private shared driveway and set back and behind the main development. There is a green open space to the front, affording the house particular privacy, and a large, double-width private driveway to the front that leads to the double garage.
The gardens are wonderful and mature for such a modern home; a full and established wilding area to the left-hand side of the driveway and lawns with evergreen shrubbery to the front of the main house. The house occupies a corner plot, and to that effect, there is plentiful space to the left-hand side, and to the rear, where the current owners have established a working garden with raised beds. The main gardens are West-facing, laid out to a central lawn with a wrap-around patio that extends across the back of the house and is filled with afternoon sun. There are beautiful, mature borders and beds that add interest and colour.
The Location
Property Information
EPC Rating: B.
Tenure: Freehold. Council Tax Band: F.
Maintenance Charge £304 per annum.
Local Authority: Rushcliffe Borough Council.
Important Information
Brochures
Brochure 1- COUNCIL TAXA payment made to your local authority in order to pay for local services like schools, libraries, and refuse collection. The amount you pay depends on the value of the property.Read more about council Tax in our glossary page.
- Band: F
- PARKINGDetails of how and where vehicles can be parked, and any associated costs.Read more about parking in our glossary page.
- Garage,Driveway
- GARDENA property has access to an outdoor space, which could be private or shared.
- Private garden
- ACCESSIBILITYHow a property has been adapted to meet the needs of vulnerable or disabled individuals.Read more about accessibility in our glossary page.
- Ask agent
Falcon Way, East Leake
Add an important place to see how long it'd take to get there from our property listings.
__mins driving to your place
Get an instant, personalised result:
- Show sellers you’re serious
- Secure viewings faster with agents
- No impact on your credit score
Your mortgage
Notes
Staying secure when looking for property
Ensure you're up to date with our latest advice on how to avoid fraud or scams when looking for property online.
Visit our security centre to find out moreDisclaimer - Property reference S1318126. The information displayed about this property comprises a property advertisement. Rightmove.co.uk makes no warranty as to the accuracy or completeness of the advertisement or any linked or associated information, and Rightmove has no control over the content. This property advertisement does not constitute property particulars. The information is provided and maintained by Smiths Property Experts, East Leake. Please contact the selling agent or developer directly to obtain any information which may be available under the terms of The Energy Performance of Buildings (Certificates and Inspections) (England and Wales) Regulations 2007 or the Home Report if in relation to a residential property in Scotland.
*This is the average speed from the provider with the fastest broadband package available at this postcode. The average speed displayed is based on the download speeds of at least 50% of customers at peak time (8pm to 10pm). Fibre/cable services at the postcode are subject to availability and may differ between properties within a postcode. Speeds can be affected by a range of technical and environmental factors. The speed at the property may be lower than that listed above. You can check the estimated speed and confirm availability to a property prior to purchasing on the broadband provider's website. Providers may increase charges. The information is provided and maintained by Decision Technologies Limited. **This is indicative only and based on a 2-person household with multiple devices and simultaneous usage. Broadband performance is affected by multiple factors including number of occupants and devices, simultaneous usage, router range etc. For more information speak to your broadband provider.
Map data ©OpenStreetMap contributors.




