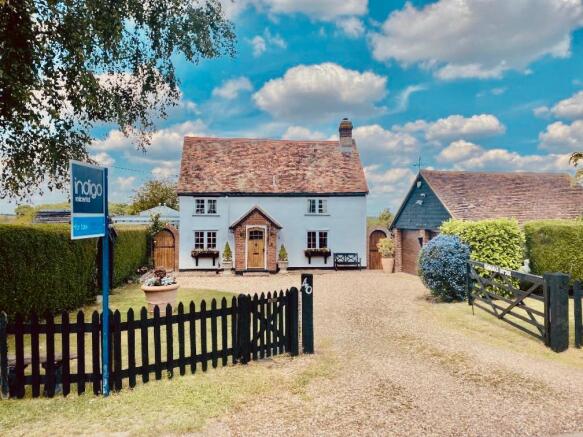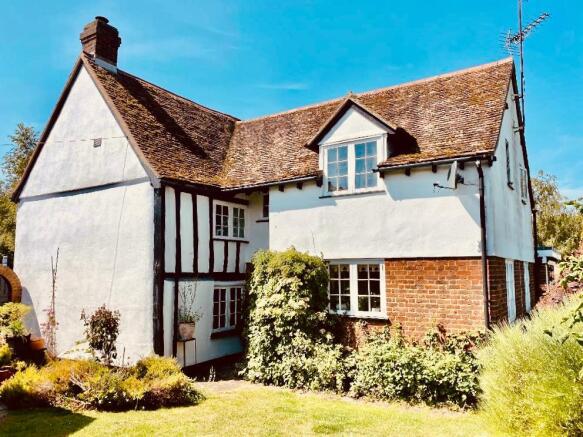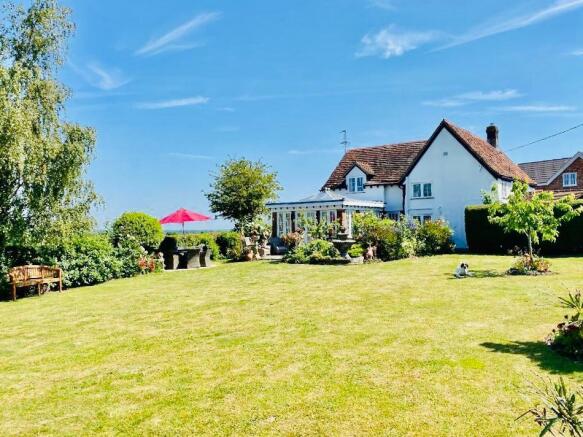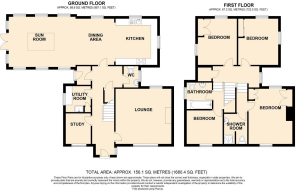Harlington Road, Sharpenhoe, Bedfordshire, MK45 4SG

- PROPERTY TYPE
Detached
- BEDROOMS
4
- BATHROOMS
2
- SIZE
Ask agent
- TENUREDescribes how you own a property. There are different types of tenure - freehold, leasehold, and commonhold.Read more about tenure in our glossary page.
Freehold
Key features
- Part Exchange Considered.
- Grade II Listed Cottage
- Stunning Views Over Paddocks
- Workshop, Greenhouse, Shed
- Bathroom And Shower Room
- Double Garage, 5 Car Driveway
- No Chain
- Monitored Alarm System
- Desirable Location and 1/3rd acre plot
- 37 ft. Open plan Family/Kitchen/Dining
Description
Four bedroom detached 17th century cottage on a third of an acre plot that is full of charm and character.
DESCRIPTION:
INDIGO RESIDENTIAL are offering for sale this well presented and extended charming grade II listed cottage. Reputed to date back to the 1600s. Brookmead Cottage is discreetly located along a slip road on a third of an acre plot in the village of Sharpenhoe, Bedfordshire just a short walk from the foot of the Sharpenhoe Clappers, which is an area of outstanding natural beauty and scientific interest and backs onto open paddocks and countryside. There are far-reaching views across to Harlington and Pulloxhill.
The Cottage offers approximately 1680 sq. ft of accommodation boasting timber beams, a large inglenook fireplace with a wood/multi fuel burner, ledge and brace internal doors, bespoke double glazed timber windows and a 37 ft. bright and airy, open plan kitchen/dining/family room. This room runs the whole length of the rear of the cottage, offering the best views.
The accommodation comprises of an entrance hall with an under stairs, storage cupboard, wood effect flooring, side lobby the stable door to garden, utility room (housing gas boiler), cloakroom, study with bespoke handmade, workstation cabinets and shelving, a cosy lounge with a stunning inglenook fireplace, 37 ft. kitchen/dining/family room with double doors to the garden, lantern style window, underfloor heating and integrated fridge/freezer, dishwasher, oven, hob and extractor. To the first floor there is a walk round landing with large airing cupboard, a bathroom and separate shower room, four bedrooms of which three of have fitted wardrobes. Heating is via an LP gas to radiator system with boiler and underfloor heating.
The 1/3 acre formal gardens are well maintained, extended to all four sides of the cottage. The rear courtyard is a real suntrap. To the front is a double width garage measuring 20 ft. x 20 ft. with twin remote control, up and over doors, mezzanine floor for storage and power and light. In the courtyard is a brick built double glazed workshop (20 x 13) with potential use as a gym or home office with power and light. In the main part of the garden is a fabulous double glazed brick built greenhouse. The garden has its own gated side access to the slip road. This part of the garden measures approx 58m x 27m
An air blown sewerage treatment system is in operation which is serviced and maintained annually, the next service due is on the 4/7/25
Harlington mainline train station is only 2.3 miles away and leagrave train station is 5.4 miles distant.
Sale of this property is connected to a person employed by Indigo Residential
EPC rating E.
- COUNCIL TAXA payment made to your local authority in order to pay for local services like schools, libraries, and refuse collection. The amount you pay depends on the value of the property.Read more about council Tax in our glossary page.
- Band: F
- PARKINGDetails of how and where vehicles can be parked, and any associated costs.Read more about parking in our glossary page.
- Yes
- GARDENA property has access to an outdoor space, which could be private or shared.
- Yes
- ACCESSIBILITYHow a property has been adapted to meet the needs of vulnerable or disabled individuals.Read more about accessibility in our glossary page.
- Ask agent
Energy performance certificate - ask agent
Harlington Road, Sharpenhoe, Bedfordshire, MK45 4SG
Add an important place to see how long it'd take to get there from our property listings.
__mins driving to your place
Get an instant, personalised result:
- Show sellers you’re serious
- Secure viewings faster with agents
- No impact on your credit score
Your mortgage
Notes
Staying secure when looking for property
Ensure you're up to date with our latest advice on how to avoid fraud or scams when looking for property online.
Visit our security centre to find out moreDisclaimer - Property reference 657874. The information displayed about this property comprises a property advertisement. Rightmove.co.uk makes no warranty as to the accuracy or completeness of the advertisement or any linked or associated information, and Rightmove has no control over the content. This property advertisement does not constitute property particulars. The information is provided and maintained by Indigo Residential, Ampthill. Please contact the selling agent or developer directly to obtain any information which may be available under the terms of The Energy Performance of Buildings (Certificates and Inspections) (England and Wales) Regulations 2007 or the Home Report if in relation to a residential property in Scotland.
*This is the average speed from the provider with the fastest broadband package available at this postcode. The average speed displayed is based on the download speeds of at least 50% of customers at peak time (8pm to 10pm). Fibre/cable services at the postcode are subject to availability and may differ between properties within a postcode. Speeds can be affected by a range of technical and environmental factors. The speed at the property may be lower than that listed above. You can check the estimated speed and confirm availability to a property prior to purchasing on the broadband provider's website. Providers may increase charges. The information is provided and maintained by Decision Technologies Limited. **This is indicative only and based on a 2-person household with multiple devices and simultaneous usage. Broadband performance is affected by multiple factors including number of occupants and devices, simultaneous usage, router range etc. For more information speak to your broadband provider.
Map data ©OpenStreetMap contributors.




