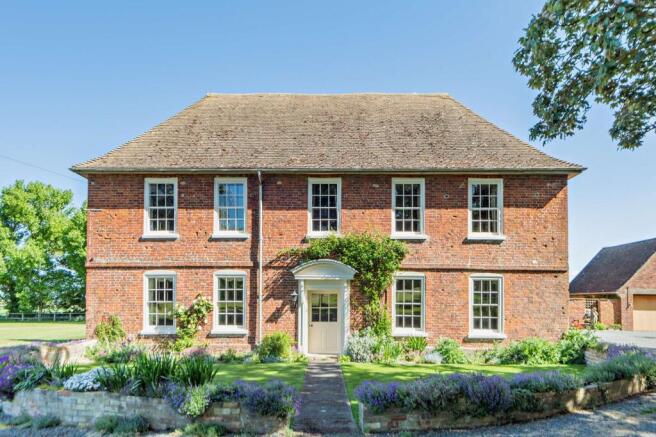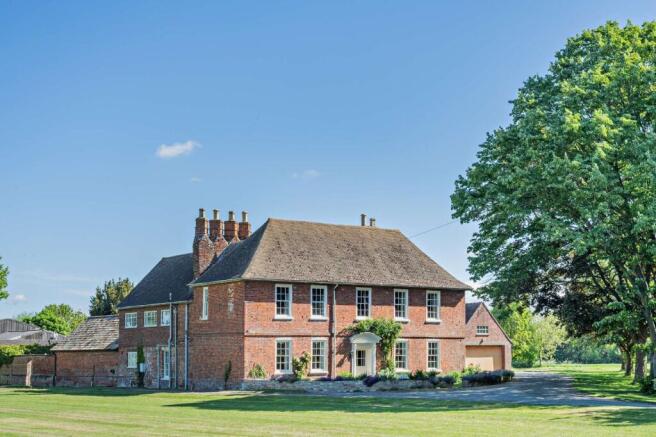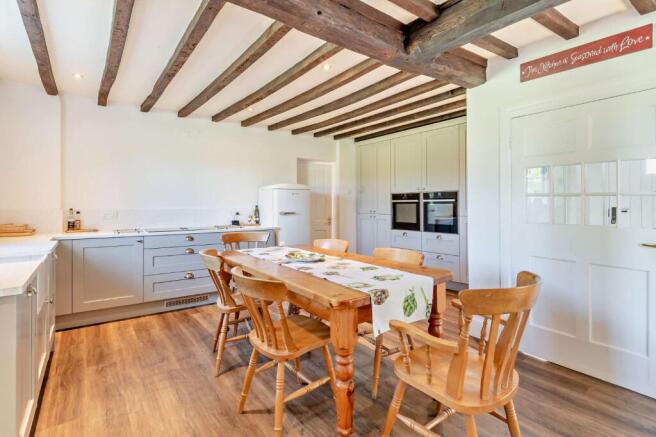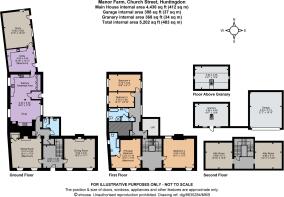Church Street, Woodhurst, Huntingdon, Cambridgeshire

- PROPERTY TYPE
Detached
- BEDROOMS
4
- BATHROOMS
3
- SIZE
4,436 sq ft
412 sq m
- TENUREDescribes how you own a property. There are different types of tenure - freehold, leasehold, and commonhold.Read more about tenure in our glossary page.
Freehold
Description
Manor Farm has come to the market for the first time since 1957, when the family purchased the farm. In this time the farmhouse has been renovated, and the farm buildings have been extended to offer additional grain storage.
Manor Farmhouse is a Georgian style farmhouse, spread across two floors with the option to reinstate the attic rooms to provide further bedrooms. The farmhouse seamlessly blends a character property into family living with well laid out accommodation such as the large open plan kitchen-diner living space, and four double bedrooms.
The farm is a predominately arable farm, interspersed with small parcels of woodland, and a grass paddock which adjoins the house.
The Grade 2 farmland has been well farmed, and the farms large field sizes are well suited to modern farm machinery. There is a game shoot run for personal use across the farm utilising the woodland, arable land and ponds on the land.
Lot 1 – Manor Farmhouse
About 7.01 acres (2.83 ha)
Guide price: £1,200,000
This characterful farmhouse offers spacious living accommodation in the setting of a Grade II listed house. The farmhouse is set back from the road, and accessed by the tree-lined private tarmacked driveway. The views from the farmhouse are of the farmland and wider countryside that surrounds Manor Farm.
Manor Farmhouse is in total 4,436 sq ft of living accommodation. Through the front door you enter into a hallway with two large reception rooms on either side being the sitting room and dining room. Going through the hallway you enter into a cloakroom & wc. Beyond this is the open plan kitchen-diner living space, the focal point of this home. The kitchen space is in what is believed to be the oldest part of the house, featuring sash windows, an Aga and exposed beams on the ceiling. To the rear of the kitchen is a door into the large utility room that is fitted with full units for storage and butlers sink. The utility room has a door opening out into the garden which is used as a rear entrance to the house. At the far end of the house is a large reception room currently used as study, which could be used as a guest bedroom if desired.
Upstairs the first landing opens up to two large double bedrooms, one of which is used as the master bedroom, benefitting from an ensuite bathroom. The main staircase leads up to two attic rooms which currently not used, but with conversion could offer a further two large bedrooms. A smaller set of steps takes you through to the back of the house where there are two double bedrooms and a family bathroom. The bedrooms at the back of the house have views over the garden and surrounding farmland.
Garden & outbuildings
Outside, Manor Farmhouse has a tarmacked area for parking and also a Grade II listed granary building, and a more modern red brick garage which has been built in keeping with the traditional granary. To the front of the house is a pretty oval shaped lawn within a path leading to the front door. The front lawn is bordered by a small brick wall that is planted with a variety of flowering plants.
The rear garden is largely laid to lawn with mature and wellestablished borders. Adjoining the house is a paved patio area, and to the far side of the garden is a swimming pool, which is not currently in use. The garden sits within a brick wall which shelters the garden from the farm.
Behind the garden wall is an open fronted mono-pitched building constructed of concrete frame, block walls and corrugated fibre cement sheets on the roof. The building has four open bays, and in front of it is a small area of farmyard.
Land
In front of Manor Farmhouse is a grass paddock of 1.39 acres that the driveway cuts through. Adjoining the farmhouse to the west is a paddock of 2.32 acres, bordered by trees and mature hedgerows. Closer to the house is another area of grass covering 1.64 acres and mature trees including a variety of fruit trees occupy 0.36 acres around the house.
General
Method of sale: Manor Farm is offered for sale as a whole, or in up to 4 lots by private treaty. Subject to the holdover provisions outlined below. Further details are available from the vendor’s agent.
Holdover: In Lot 1 holdover will be required of the whole until 15th September 2025. In Lot 2, 3 & 4 holdover is reserved to permit the harvesting of all growing crops, storage and disposal of the crops and farm machinery. Further information is available from the vendor’s agent.
Services: Manor Farm has mains water and electricity to the farmhouse. The farmhouse is also connected to mains sewerage.
There is a separately metered three phase mains electricity supply to the farm buildings.
EPC Rating: Manor Farmhouse - Band F
Council tax: Manor Farmhouse - Band G
Wayleaves, easements and rights
of way: The property is being sold subject to and with the benefit of all rights including; rights of way, whether public or private, light, support, drainage, water and electricity supplies and other rights and obligations, easements and quasi-easements and restrictive covenants and all existing and proposed wayleaves for masts, pylons, stays, cables, drains, water and gas and other pipes whether referred to in these particulars or not.
There are two public footpaths over the land, one across Lot 2 and one across Lot 3. Further details are available from the vendor’s agent.
A permissive footpath runs along Lot 2 from Wheatsheaf Road to connect to the public footpath. Further details are available from the vendor’s agent.
Designations: Manor Farmhouse & The Granary Building are Grade II listed. The Farm is in a Nitrate Vulnerable Zone (NVZ).
Sporting, timber and mineral rights: All sporting timber and mineral rights are included in the freehold sale, in so far as they are owned.
Planning: Prospective purchasers are advised that they should make their own enquiries of the local planning authority.
Overage: Lots 1,2,3 & 4 are sold subject to an overage on future non-agricultural development. The overage will not apply to any planning permissions granted or development or use in connection with agriculture, equestrian and forestry activities. If development takes place under the Town and Country Planning (General Permitted Development) (England) Order 2015 Class or any subsequent act or change to the regulations, then this will be a trigger event for overage. This overage will be effective for 40 years from the date of completion of the sale and will be payable on the implementation of planning permission (or disposal with planning permission) for such uses (excluding agriculture, forestry or equine use). The amount payable will be 30% of the increase in value resulting from that consent.
The overage is not intended to apply to the farmhouse. An Overage Plan is available from the vendor’s agent.
Fixtures and fittings: All items usually regarded as tenant’s fixtures and fittings and equipment, including fitted carpets and curtains, together with farm machinery are specifically excluded from the sale. These may be available to the purchaser by separate negotiation.
Local authority: Huntingdonshire District Council and Cambridgeshire County Council.
VAT: Any guide price quoted or discussed is exclusive of VAT. In the event that a sale of the property, or any part of it, or any right attached to it, becomes a chargeable supply for the purposes of VAT, such tax will be payable in addition.
Health and safety: Given the potential hazards of a working farm we ask you to be as vigilant as possible when making your inspection for your own personal safety, particularly around the farm buildings and machinery.
Solicitors: Mills & Reeve, Botanic House, Hills Road, CB2 1PH
Postcode: PE28 3BN
what3words:
Lot 1: ///comfort.willpower.luring
Lot 2: ///shuttling.plotted.mailings
Lot 3: ///raking.ultra.method
Lot 4: ///brothers.awaiting.crouching
Viewing: Strictly by confirmed appointment with the vendor’s agents, Strutt & Parker in Stamford.
Agents note: The vendor of this property is a relative of an employee of Strutt & Parker.
Situation
Manor Farm is situated north of Church Street, Woodhurst. Woodhurst is a popular village in north-west Cambridgeshire, which has a village hall and church. The village is close to the popular commuter town of Huntingdon and the pretty market town of St Ives. Huntingdon is well connected both by road (A14 & A1) and rail (London Kings Cross 54 minutes). Both St Ives and Huntingdon offer a variety of schools, shopping and leisure facilities. The cities of Cambridge and Peterborough are both within 40 minutes’ drive of Woodhurst.
Brochures
Web DetailsParticulars- COUNCIL TAXA payment made to your local authority in order to pay for local services like schools, libraries, and refuse collection. The amount you pay depends on the value of the property.Read more about council Tax in our glossary page.
- Band: TBC
- PARKINGDetails of how and where vehicles can be parked, and any associated costs.Read more about parking in our glossary page.
- Yes
- GARDENA property has access to an outdoor space, which could be private or shared.
- Yes
- ACCESSIBILITYHow a property has been adapted to meet the needs of vulnerable or disabled individuals.Read more about accessibility in our glossary page.
- Ask agent
Church Street, Woodhurst, Huntingdon, Cambridgeshire
Add an important place to see how long it'd take to get there from our property listings.
__mins driving to your place
Get an instant, personalised result:
- Show sellers you’re serious
- Secure viewings faster with agents
- No impact on your credit score
Your mortgage
Notes
Staying secure when looking for property
Ensure you're up to date with our latest advice on how to avoid fraud or scams when looking for property online.
Visit our security centre to find out moreDisclaimer - Property reference EFA250025. The information displayed about this property comprises a property advertisement. Rightmove.co.uk makes no warranty as to the accuracy or completeness of the advertisement or any linked or associated information, and Rightmove has no control over the content. This property advertisement does not constitute property particulars. The information is provided and maintained by Strutt & Parker, Eastern Estates & Farm Agency - Stamford. Please contact the selling agent or developer directly to obtain any information which may be available under the terms of The Energy Performance of Buildings (Certificates and Inspections) (England and Wales) Regulations 2007 or the Home Report if in relation to a residential property in Scotland.
*This is the average speed from the provider with the fastest broadband package available at this postcode. The average speed displayed is based on the download speeds of at least 50% of customers at peak time (8pm to 10pm). Fibre/cable services at the postcode are subject to availability and may differ between properties within a postcode. Speeds can be affected by a range of technical and environmental factors. The speed at the property may be lower than that listed above. You can check the estimated speed and confirm availability to a property prior to purchasing on the broadband provider's website. Providers may increase charges. The information is provided and maintained by Decision Technologies Limited. **This is indicative only and based on a 2-person household with multiple devices and simultaneous usage. Broadband performance is affected by multiple factors including number of occupants and devices, simultaneous usage, router range etc. For more information speak to your broadband provider.
Map data ©OpenStreetMap contributors.




