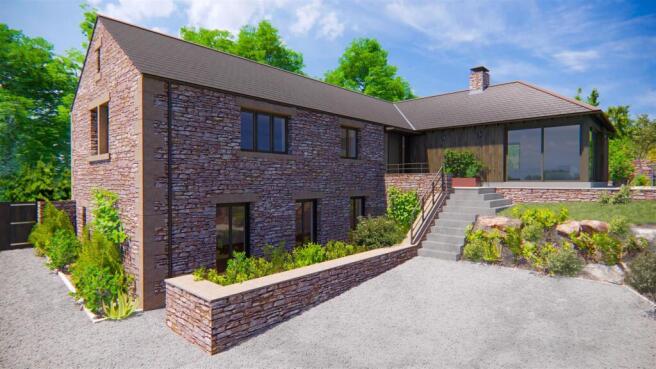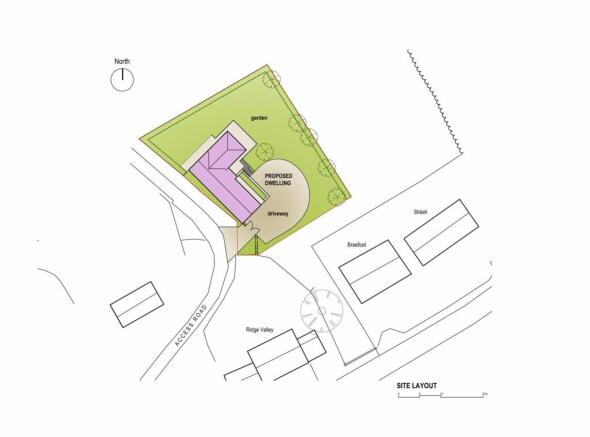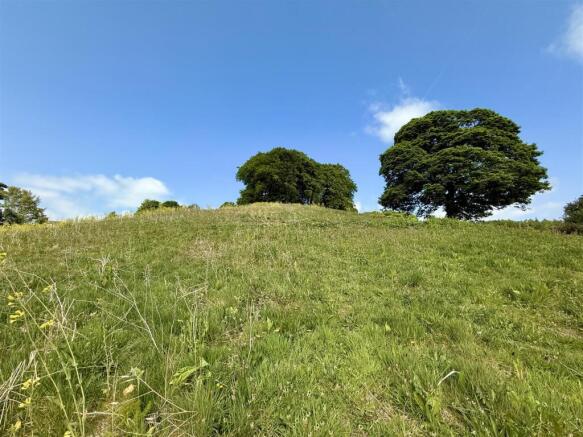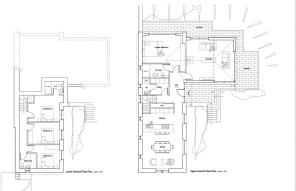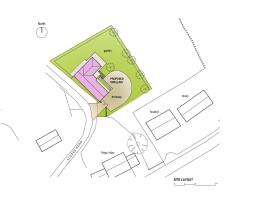Lanercost Road, Brampton
- PROPERTY TYPE
Plot
- BEDROOMS
4
- BATHROOMS
3
- SIZE
Ask agent
Key features
- Unique Building Plot in popular town ocation
- Outline planning consent granted for a 4 bedroom detached dwelling
- Reserse Style living accommodation
- Private gated location close to Brampton
- Exclusive development of only three properties
- Countryside walks on the doorstep
- Close to UNESCO Hadrians Wall Heritage site
- Close to excellent transport links, and shops less than 500m away
- Images shown are an indication of how the site can be developed
Description
This prime location offers the rare chance to design and construct your dream residence in the desirable area of Brampton. The approved plans showcase a thoughtfully designed 'reverse style' layout, featuring three double bedrooms (two with en-suites) on the lower ground floor. The upper ground floor boasts an expansive open-plan living/dining kitchen, a generously sized lounge with floor-to-ceiling windows, a spacious master bedroom with en-suite, a utility room, and a cloakroom.
Externally, the property benefits from a private driveway, ample parking, and an extensive garden overlooking the picturesque 'The Sands' green. Situated within easy walking distance of Brampton town centre, this building plot offers unparalleled convenience. Just 85m away is the bus stop and local shops and the town centre is around 400m away
The surrounding area is renowned for its natural beauty, with The Ridge woodland and rolling hills providing a scenic backdrop. Proximity to the UNESCO World Heritage site at Hadrian's Wall further enhances its appeal. Excellent transport links, including convenient access to the M6 and A69 to Newcastle, and only around 10 miles from Carlisle city centre allow ease of travel. Carlisle City Centre offers access to the M6, West Coast Main Line direct links to London, Glasgow, Newcastle and other major cities. Furthermore, the Lake District National Park is easily accessible via a 45-minute drive along the M6 from Junction 40 at Penrith.
Building plots in this location rarely come to the market so this is a fantastic opportunity to design and build your perfect home.
Property Information - The images shown are an indication of how the site will be developed and should not be relied upon as a finished product.
Services - The town has a mains connection for gas, drainage and electricity. It will be the buyers responsibility to connect services from the mains to the plot.
Planning Reference - The planning details for this plot can be found on the Carlisle City Council Planning Website using the reference 18/0990
Alternative versions of the layout plans can be shared upon request.
Disclaimer - **Please note:** The images provided are computer-generated and serve as an illustrative guide to the potential finished property.**
These particulars, whilst believed to be accurate are set out as a general guideline and do not constitute any part of an offer or contract. Intending Purchasers should not rely on them as statements of representation of fact, but must satisfy themselves by inspection or otherwise as to their accuracy. The services, systems, and appliances shown may not have been tested and has no guarantee as to their operability or efficiency can be given.
Brochures
Lanercost Road, BramptonLanercost Road, Brampton
NEAREST STATIONS
Distances are straight line measurements from the centre of the postcode- Brampton (Cumbria) Station1.2 miles
- Wetheral Station5.8 miles
Notes
Disclaimer - Property reference 33887873. The information displayed about this property comprises a property advertisement. Rightmove.co.uk makes no warranty as to the accuracy or completeness of the advertisement or any linked or associated information, and Rightmove has no control over the content. This property advertisement does not constitute property particulars. The information is provided and maintained by David Britton Estates, Penrith. Please contact the selling agent or developer directly to obtain any information which may be available under the terms of The Energy Performance of Buildings (Certificates and Inspections) (England and Wales) Regulations 2007 or the Home Report if in relation to a residential property in Scotland.
Map data ©OpenStreetMap contributors.
