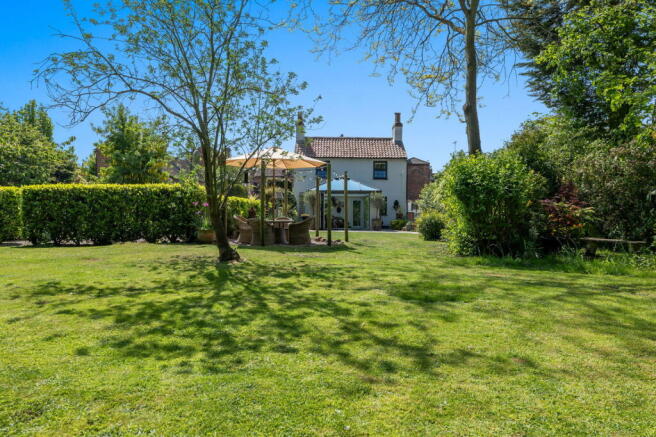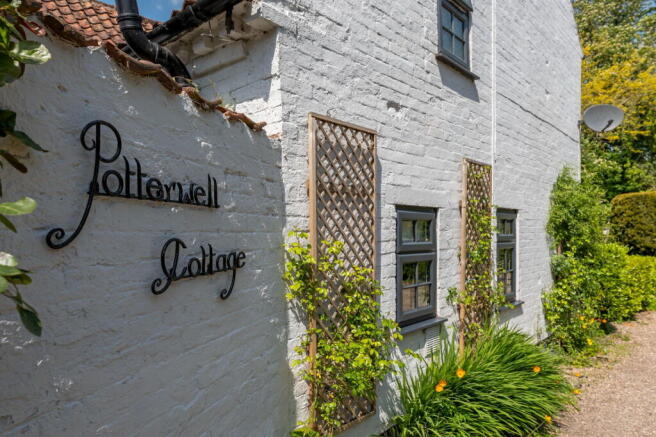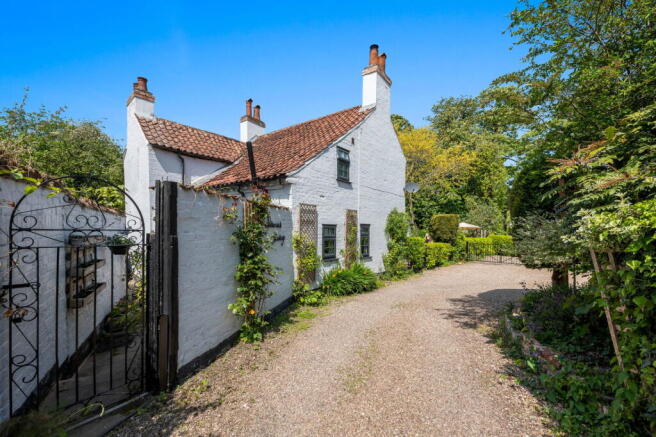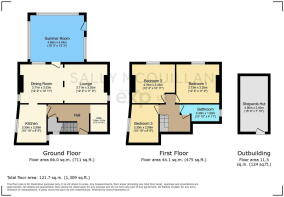Potterwell Cottage, Church Street, Southwell

- PROPERTY TYPE
Detached
- BEDROOMS
3
- BATHROOMS
1
- SIZE
1,309 sq ft
122 sq m
- TENUREDescribes how you own a property. There are different types of tenure - freehold, leasehold, and commonhold.Read more about tenure in our glossary page.
Freehold
Key features
- Property Ref SM0559
- Three well-proportioned bedrooms
- Elegant living room with exposed beams and wood-burning stove
- Stylish shaker-style kitchen with integrated appliances
- Charming period features throughout, including exposed beams, brickwork, and traditional latch doors
- Versatile garden room with bi-fold doors and glass roof
- Charming courtyard and landscaped rear garden
- Bespoke shepherd’s hut with power and lighting
- Gated gravel driveway providing ample off-street parking
- Prime location within walking distance to Southwell Minster and town amenities
Description
FULL DESCRIPTION
Discover the charm and character of Potterwell Cottage, a beautifully presented period home built in 1820 and steeped in local history. Originally serving as the bath house for the area, the property still retains unique architectural features from its past — including the high courtyard walls, once used to ensure privacy for its early visitors. Nestled in the heart of Southwell’s historic Church Street, this delightful home seamlessly blends traditional features with modern comforts, offering an exceptional living experience in one of Nottinghamshire’s most sought-after locations.
Set on an impressive -0.15 acre plot, Potterwell Cottage offers thoughtfully updated interiors that strike the perfect balance between character and contemporary style. The expansive gardens and tranquil courtyard provide a private oasis ideal for relaxation or entertaining. Just a short stroll from Southwell Minster, boutique shops, and charming cafés, this rare gem combines heritage, space, and convenience in equal measure.
GROUND FLOOR
Stunning Garden Room | Versatile Living Space | Flooded with Natural Light
This exceptional garden room is a standout feature of the property—an elegant and contemporary space ideal for relaxing, entertaining, or working from home. With a striking glass roof and full-height bi-folding doors, it effortlessly blends indoor comfort with the beauty of the surrounding garden.
Thoughtfully designed with large porcelain floor tiles, underfloor heating, and sleek finishes, the space boasts a stylish, low-maintenance interior that’s comfortable in every season. Surrounded by lush greenery and mature planting, it offers tranquil views and a seamless connection to the beautifully landscaped garden beyond.
A true lifestyle addition, this garden room is perfect as a sun lounge, home office, creative studio, or even an additional family room—flexible, light-filled, and ready to enjoy all year round.
Charming Living Room | Exposed Beams | Wood-Burning Stove
This delightful living room blends character and comfort, featuring exposed painted ceiling beams, original brickwork, and a central chimney breast with a contemporary wood-burning stove set beneath a rustic oak mantel.
Dual-aspect windows provide plenty of natural light, enhancing the room’s inviting feel. Thoughtful decorative touches and a neutral colour palette highlight the period charm while offering a bright and airy atmosphere.
Open-plan in design, the space flows into the dining area, creating a sociable layout ideal for modern living.
Character Dining Area | Exposed Beams | Open Plan Flow
This inviting dining area sits at the heart of the home and retains plenty of original charm, with exposed white-painted ceiling beams, wooden skirting, and a central brick column adding a rustic touch. Positioned between the kitchen and living spaces, it offers a seamless open-plan layout perfect for everyday family life and entertaining alike.
A window to the side allows for natural light, while the room’s clean lines and neutral tones offer a timeless, adaptable backdrop. The space leads directly into the kitchen, ensuring a practical flow ideal for hosting.
Stylish Cottage Kitchen | Integrated Appliances | Exposed Beams
This beautifully appointed kitchen blends cottage charm with modern convenience. Featuring elegant shaker-style cabinetry, marble-effect worktops, and a range-style cooker, it offers both style and practicality in equal measure.
The kitchen benefits from a full suite of integrated appliances, including a fridge/freezer and dishwasher, all seamlessly built into the bespoke units. Overhead, white-painted exposed beams and recessed spotlights create a bright and characterful space, while a cottage-style window over the sink frames lovely garden views.
Welcoming Entrance Hall | Practical Utility Room | Exposed Beams
The entrance hall sets a charming tone with exposed ceiling beams, painted timber balustrades, and a stable-style external door that opens onto the rear courtyard, allowing natural light to fill the space. With a traditional staircase and multiple windows, this hallway feels both bright and full of character.
Just off the hallway, the utility room provides a highly practical space, thoughtfully arranged for household organisation and storage. It features plumbing and fittings for laundry appliances, a double-glazed window overlooking the garden, and houses the new wall-mounted gas boiler, ensuring modern efficiency in this traditional home.
FIRST FLOOR
Bright Double Bedroom | Peaceful Garden Outlook | Neutrally Decorated
Bedroom 1 is a generously sized double bedroom offering a calm and comfortable retreat. A large double-glazed window provides lovely views over the garden and allows plenty of natural light to flow into the space.
Finished in a neutral colour palette with smooth plastered walls and a clean ceiling finish, the room offers a blank canvas ready to be styled to suit any taste. Laminate wood flooring adds a modern touch, and the room includes ample space for freestanding wardrobes and bedroom furniture.
A serene and welcoming main bedroom, ideal for rest and relaxation.
Spacious Double Bedroom | Garden Views | Loft Access
Bedroom 2 is a well-proportioned double room offering a peaceful outlook through a double-glazed window overlooking the garden. The room features a smooth plastered ceiling with a central light fitting and integrated loft hatch for convenient access to additional storage.
With ample wall space and a neutral tone underfoot, the room is easily adaptable to a variety of décor styles. The space allows for a full suite of bedroom furniture and offers a quiet, comfortable setting—perfect for use as a principal bedroom, guest room, or home office.
Charming Single Bedroom | Garden Views | Period Cottage Door
Bedroom 3 is a cosy single room, ideal for use as a child’s bedroom, home office, or guest space. A double-glazed cottage-style window offers views over the garden and allows in plenty of natural light, enhancing the room’s bright and airy feel.
The room features painted walls in modern tones and a traditional latch-style door, adding character and continuity with the home’s cottage style. The layout offers flexibility for a variety of uses, whether for sleeping, studying, or working from home.
Designed for both functionality and aesthetics, the layout flows directly into the dining area—making it ideal for everyday living and entertaining.
Modern Family Bathroom | Contemporary Suite | Over-Bath Shower
This well-presented bathroom features a sleek three-piece suite, including a panelled bath with overhead rainfall-style shower, a modern vanity unit with inset basin, and a low-level WC.
Light grey tiled walls contrast stylishly with the bold painted ceiling, while wood-effect flooring adds warmth to the space. A double-glazed window provides natural light and ventilation, enhancing the bright and fresh atmosphere.
Neatly arranged and thoughtfully finished, this bathroom is both functional and visually appealing—ideal for family living or guest use.
OUTSIDE
Charming Shepherd’s Hut | Versatile Garden Retreat | Power & Lighting
Set within the beautifully landscaped rear garden, this bespoke shepherd’s hut offers a unique and tranquil space—ideal for use as a home office, creative studio, or peaceful retreat. Elevated on wheels with a timber-clad exterior and steps to a covered entrance, it blends seamlessly with the lush, leafy surroundings.
Internally, the hut features a vaulted tongue-and-groove ceiling, modern lighting, and several windows that flood the space with natural light. With mains power connected, it is fully equipped for year-round use. Surrounded by mature trees and established planting, the setting provides a quiet escape with plenty of privacy.
Garden
Step into an enchanting outdoor oasis – a true highlight of this property. The generous rear garden is a beautifully landscaped retreat, bordered by mature trees and lush greenery to create a private, peaceful haven.
At the centre, a circular alfresco seating area with a pergola and parasol provides the perfect spot for summer dining and entertaining. Meandering stone paths lead through manicured lawns and vibrant flower beds that bloom with colour throughout the seasons.
Nestled under a weeping willow, a charming wooden bench offers a shady escape, while the bespoke shepherd’s hut—fully insulated and thoughtfully finished with electrics—serves as an ideal home office, creative studio, or tranquil garden room.
This serene garden truly brings the countryside to your doorstep, offering a harmonious blend of nature and function that caters to all lifestyles. Whether hosting guests, working from home, or simply unwinding, this exceptional space delivers.
Tranquil Walled Courtyard Retreat
This charming and private courtyard offers a peaceful outdoor space enclosed by whitewashed brick walls. The paved patio provides a practical and low-maintenance area, ideal for placing outdoor seating or enjoying a quiet moment. Decorative wall features add character, and a stable-style door connects the courtyard seamlessly to the home. A serene and functional extension of the living space, perfect for year-round use.
Spacious Gated Driveway with Ample Off-Street Parking
This generously sized, gated gravel driveway provides secure and convenient off-street parking for multiple vehicles. Framed by mature hedging and greenery for added privacy, the space is both functional and attractive, creating a welcoming approach to the property. Ideal for families or those who regularly entertain, this driveway ensures ease of access and ample space, with a well-maintained setting that complements the charming character of the home.
Location:
Potterwell Cottage is situated in the heart of Southwell, a picturesque market town renowned for its rich history and vibrant community. The property is within walking distance to Southwell Minster, independent shops, cafes, and excellent schools, including the highly regarded Minster School. With easy access to Newark and Nottingham, and convenient transport links, this location offers the perfect balance of rural charm and modern convenience.
Summary:
Potterwell Cottage, 53 Church Street, Southwell, NG25 0HQ, is a rare gem that combines period charm with contemporary living. From its characterful interiors to its thoughtfully designed outdoor spaces, this property offers a unique opportunity to own a piece of Southwell’s heritage. Whether you’re seeking a family home, a tranquil retreat, or a versatile space to live and work, Potterwell Cottage delivers on all fronts.
For further details or to arrange a viewing, please contact the agent.
Sources
- COUNCIL TAXA payment made to your local authority in order to pay for local services like schools, libraries, and refuse collection. The amount you pay depends on the value of the property.Read more about council Tax in our glossary page.
- Band: E
- PARKINGDetails of how and where vehicles can be parked, and any associated costs.Read more about parking in our glossary page.
- Yes
- GARDENA property has access to an outdoor space, which could be private or shared.
- Yes
- ACCESSIBILITYHow a property has been adapted to meet the needs of vulnerable or disabled individuals.Read more about accessibility in our glossary page.
- Ask agent
Energy performance certificate - ask agent
Potterwell Cottage, Church Street, Southwell
Add an important place to see how long it'd take to get there from our property listings.
__mins driving to your place
Get an instant, personalised result:
- Show sellers you’re serious
- Secure viewings faster with agents
- No impact on your credit score
Your mortgage
Notes
Staying secure when looking for property
Ensure you're up to date with our latest advice on how to avoid fraud or scams when looking for property online.
Visit our security centre to find out moreDisclaimer - Property reference S1318219. The information displayed about this property comprises a property advertisement. Rightmove.co.uk makes no warranty as to the accuracy or completeness of the advertisement or any linked or associated information, and Rightmove has no control over the content. This property advertisement does not constitute property particulars. The information is provided and maintained by eXp UK, East Midlands. Please contact the selling agent or developer directly to obtain any information which may be available under the terms of The Energy Performance of Buildings (Certificates and Inspections) (England and Wales) Regulations 2007 or the Home Report if in relation to a residential property in Scotland.
*This is the average speed from the provider with the fastest broadband package available at this postcode. The average speed displayed is based on the download speeds of at least 50% of customers at peak time (8pm to 10pm). Fibre/cable services at the postcode are subject to availability and may differ between properties within a postcode. Speeds can be affected by a range of technical and environmental factors. The speed at the property may be lower than that listed above. You can check the estimated speed and confirm availability to a property prior to purchasing on the broadband provider's website. Providers may increase charges. The information is provided and maintained by Decision Technologies Limited. **This is indicative only and based on a 2-person household with multiple devices and simultaneous usage. Broadband performance is affected by multiple factors including number of occupants and devices, simultaneous usage, router range etc. For more information speak to your broadband provider.
Map data ©OpenStreetMap contributors.




