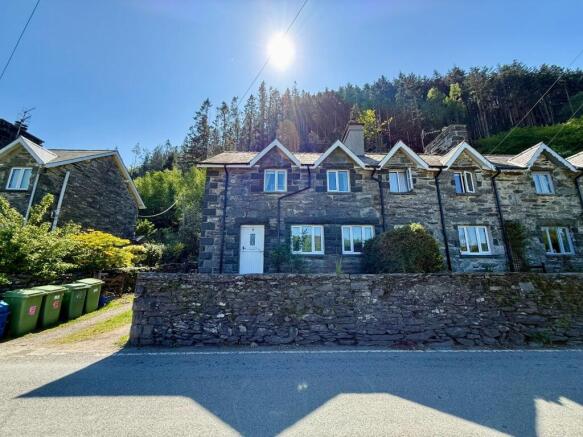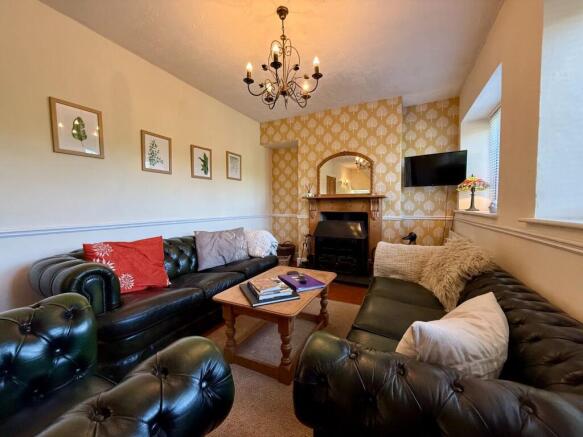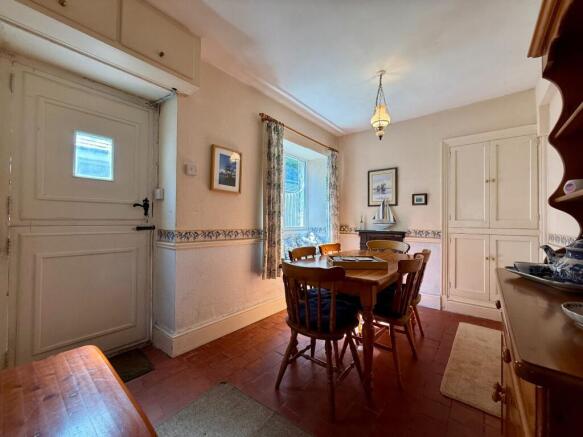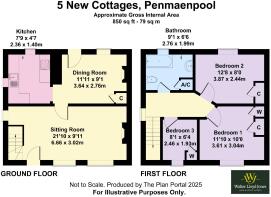5 New Cottages, Penmaenpool, Dolgellau, LL40 1YD

- PROPERTY TYPE
End of Terrace
- BEDROOMS
3
- BATHROOMS
1
- SIZE
Ask agent
- TENUREDescribes how you own a property. There are different types of tenure - freehold, leasehold, and commonhold.Read more about tenure in our glossary page.
Freehold
Key features
- End Terrace Cottage
- Sitting Room
- Dining Room and Kitchen
- 3 Bedrooms
- Bathroom
- Detached Laundry Room
- Gardens to Front and Rear
- Current EPC Rating E
Description
Beautifully presented throughout, the property retains many original character features such as an open fireplace, exposed beams, pine doors, and quarry tile flooring. These charming elements are complemented by modern conveniences including double-glazed windows and remotely controlled electric heating. The accommodation is well-proportioned, providing a comfortable and inviting living space ideal for first-time buyers or those looking to downsize in a semi-rural setting.
Externally, the property boasts a spacious rear garden with a utility/laundry outbuilding and a smaller garden at the front. To the side, there is a shared access leading to the rear garden.
Currently operated as a successful holiday let, the property benefits from existing use rights under Article 4, meaning no planning permission is required to continue holiday letting.
Accommodation briefly comprises: entrance into sitting room, dining room, kitchen, first-floor landing, three bedrooms, and a bathroom.
Viewing is highly recommended.
Located in the charming hamlet of Penmaenpool, the cottage is within walking distance of the renowned George III Public House/Restaurant/Hotel and the iconic Penmaenpool Toll Bridge, which offers convenient access across the estuary. Also nearby is the prestigious Penmaenuchaf Hall Hotel. The property lies approximately 2.5 miles from the historic market town of Dolgellau, set within an Area of Outstanding Natural Beauty in the southern Snowdonia National Park, at the base of the Cader Idris mountain range.
Dolgellau is a popular base for walkers and outdoor enthusiasts, and offers a range of amenities including a cottage hospital, primary and secondary schools, a tertiary college, restaurants, pubs, a library, and rugby and cricket clubs. The coast is just 10 miles away, and a mainline railway station is only 6 miles from the property.
Council Tax Band: Exempt Holiday Let Status / Council Tax C if property used as main residential home
Tenure: Freehold
Rights & easements: Private right of way
Status Holiday Let
Sitting Room
3.02m x 6.66m
Stable door to front, 2 windows to front, window to side, wall lights, open feature fireplace with timber surround, wood burning stove (back boiler) on a slate hearth, dado rail, electric storage heater, staircase to first floor, quarry tiled flooring.
Door into:
Dining Room
2.76m x 3.64m
Stable door to rear, window to rear with window seat, built in cupboard, cast iron ornamental fireplace with a slate hearth, dado rail, radiator, quarry tiled flooring.
Opening into:
Kitchen
1.4m x 2.36m
Window to rear, window to side, exposed beams, 4 wall units, 4 base units under a worktop, stainless steel sink and drainer, tiled splash back, space for fridge, integral oven with 4 ring ceramic hob above, radiator, quarry tiled flooring.
Landing
0.94m x 3.56m
Window to side, access to loft space, electric storage heater, carpet.
Bedroom 3
2.46m x 1.93m
Window to front with far distant mountain views, built in wardrobe, radiator, carpet.
Bedroom 1
3.04m x 3.61m
Window to front with far distant mountain views, picture rail, built in wardrobe and shelving, radiator, electric radiator, carpet.
Bedroom 2
2.44m x 3.87m
Window to rear with window shutters, picture rail, radiator, electric radiator, carpet.
Shower Room
1.99m x 2.76m
Window to rear, tongue & groove to dado height, corner shower cubicle with electric shower and wet wall panelling, low level WC, pedestal wash handbasin, airing cupboard, radiator, laminate flooring.
Outside
Laundry/Utility Room
2.2m x 4.16m
Door to front, 2 windows to front, window to side, window to rear,
4 base units under a marble effect worktop, space for washing machine, space for tumble dryer, stainless steel sink and drainer, larder units, tiled walls to dado height, tiled flooring.
Garden
To Front: From shared accessway steps up to garden area with lawn, mature shrubs, hedge boundary and stone wall to front.
To Rear: From shared accessway gated access to rear patio area, steps up to lawn garden with mature trees and shrubs, with woodland beyond (woodland not owned by vendor)
* please note the neighbouring property has a right of way over the rear paved patio area, in order to take out bins to roadside.
Services
MAINS: Electric, Water and Drainage
- COUNCIL TAXA payment made to your local authority in order to pay for local services like schools, libraries, and refuse collection. The amount you pay depends on the value of the property.Read more about council Tax in our glossary page.
- Ask agent
- PARKINGDetails of how and where vehicles can be parked, and any associated costs.Read more about parking in our glossary page.
- Ask agent
- GARDENA property has access to an outdoor space, which could be private or shared.
- Front garden,Private garden,Enclosed garden,Rear garden
- ACCESSIBILITYHow a property has been adapted to meet the needs of vulnerable or disabled individuals.Read more about accessibility in our glossary page.
- Ask agent
5 New Cottages, Penmaenpool, Dolgellau, LL40 1YD
Add an important place to see how long it'd take to get there from our property listings.
__mins driving to your place
Get an instant, personalised result:
- Show sellers you’re serious
- Secure viewings faster with agents
- No impact on your credit score
Your mortgage
Notes
Staying secure when looking for property
Ensure you're up to date with our latest advice on how to avoid fraud or scams when looking for property online.
Visit our security centre to find out moreDisclaimer - Property reference RS3099. The information displayed about this property comprises a property advertisement. Rightmove.co.uk makes no warranty as to the accuracy or completeness of the advertisement or any linked or associated information, and Rightmove has no control over the content. This property advertisement does not constitute property particulars. The information is provided and maintained by Walter Lloyd Jones & Co., Dolgellau. Please contact the selling agent or developer directly to obtain any information which may be available under the terms of The Energy Performance of Buildings (Certificates and Inspections) (England and Wales) Regulations 2007 or the Home Report if in relation to a residential property in Scotland.
*This is the average speed from the provider with the fastest broadband package available at this postcode. The average speed displayed is based on the download speeds of at least 50% of customers at peak time (8pm to 10pm). Fibre/cable services at the postcode are subject to availability and may differ between properties within a postcode. Speeds can be affected by a range of technical and environmental factors. The speed at the property may be lower than that listed above. You can check the estimated speed and confirm availability to a property prior to purchasing on the broadband provider's website. Providers may increase charges. The information is provided and maintained by Decision Technologies Limited. **This is indicative only and based on a 2-person household with multiple devices and simultaneous usage. Broadband performance is affected by multiple factors including number of occupants and devices, simultaneous usage, router range etc. For more information speak to your broadband provider.
Map data ©OpenStreetMap contributors.







