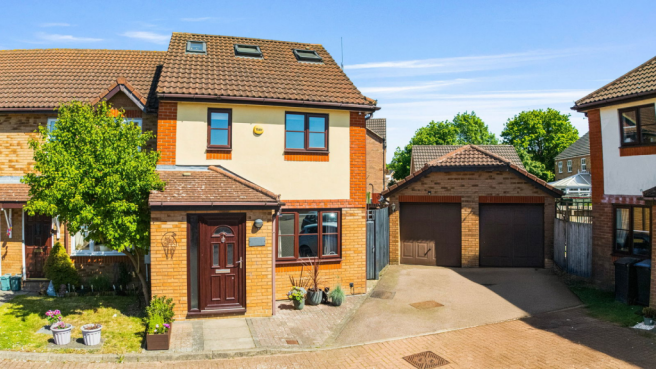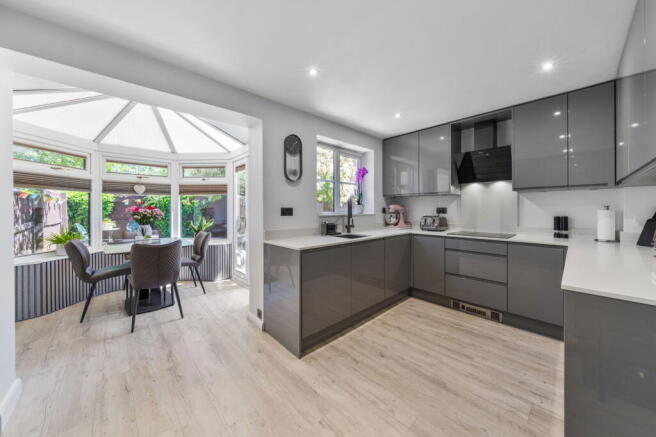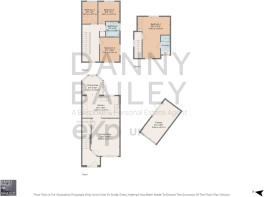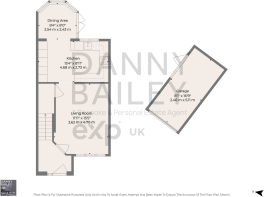Elwood, Church Langley, Essex, CM17

- PROPERTY TYPE
End of Terrace
- BEDROOMS
4
- BATHROOMS
2
- SIZE
1,571 sq ft
146 sq m
- TENUREDescribes how you own a property. There are different types of tenure - freehold, leasehold, and commonhold.Read more about tenure in our glossary page.
Freehold
Key features
- DB0639
- Excellent transport links with bus routes to Harlow Town and Epping stations, M11/M25 nearby
- Walking distance to schools, nursery, Tesco, coffee shops, GP surgery and more!
- Single garage with power and lighting plus driveway for one car
- Upgraded throughout including new boiler (2019) and front door (2022)
- Top floor main bedroom with dormer and Velux windows, built in wardrobes and en suite
- Private rear garden with lawn, patio, outdoor lighting, power and garage access
- Recently fitted kitchen (July 2024) with quartz worktops and Neff/Bosch appliances
- Four bedroom family home over three spacious floors
Description
Located on a quiet cul-de-sac turning is this beautifully presented four bedroom family home offering an impressive mix of space, style and practicality. Set over three floors, the property has been lovingly maintained and upgraded by the current owners over the past two decades, making it ideal for families looking for a long term home with nothing to do but move in.
The ground floor welcomes you into a bright hallway with feature radiator and useful storage areas. The living room is spacious yet cosy, complete with modern flooring and a large under stairs cupboard. To the rear, the heart of the home is the recently refitted kitchen – installed in July 2024 by the Kitchen Gallery in Sawbridgeworth featuring quartz worktops, integrated Neff and Bosch appliances, floor to ceiling storage a granite under mount sink and sleek Karndean flooring. Just beyond is a bright conservatory/dining room with French doors opening directly onto the private rear garden, the perfect setting for everyday family life or entertaining.
Upstairs on the first floor are three bedrooms. One includes fitted wardrobes, another is currently used as an office with additional storage and workspace and the third overlooks the rear garden and fits a double bed. The newly fitted family bathroom (2024) has been designed with ease of living in mind, with a tapless bath, wall mounted controls, anti fog LED mirror, Karndean flooring and storm board walls, eliminating the hassle of grout cleaning.
The top floor is a standout feature, a full loft conversion completed in 2014 by GM Lofts. This spacious main bedroom enjoys excellent natural light from a combination of Velux and dormer windows and comes complete with extensive fitted wardrobes, a dressing table and matching furniture. The en suite shower room includes a rainfall shower, heated towel rail, backlit mirror and stylish tiling. Eaves storage and spotlights complete the top floor retreat.
Outside, the low maintenance rear garden enjoys excellent privacy and offers both lawn and patio areas, outside lighting a power socket and rear access to the garage. The detached garage includes lighting and power and is currently split 50/50 for storage, though this could easily be reverted back to full car storage if preferred. The front of the house is block paved with a double length driveway and a new front door which was installed in 2022 along with an outside sensor light.
The home benefits from a new boiler (2019) an unvented Gledhill water cylinder (installed during the loft works) upgraded smoke detectors, UPVC double glazing throughout and Virgin superfast fibre broadband. The current owners have really thought of everything for modern family living.
The location is just as impressive. You’re within easy walking distance of two well rated primary schools a private nursery a doctor’s surgery, Tesco, local coffee shops and a pub. There’s also a new David Lloyd Health Club opening in 2025, just a short walk or drive away. Transport links are excellent with bus routes to both Harlow Town Station and Epping Tube Station, access to the M11/M25 within minutes and Stansted Airport around a 15 minute drive. Direct trains into London Liverpool Street make the daily commute quick and easy.
Elwood is a peaceful, long established cul-de-sac with a great mix of families and retired residents. Safe for children and pets, with a real community feel, this home offers the ideal balance of peaceful surroundings and everyday convenience.
Brochures
Full Details- COUNCIL TAXA payment made to your local authority in order to pay for local services like schools, libraries, and refuse collection. The amount you pay depends on the value of the property.Read more about council Tax in our glossary page.
- Band: D
- PARKINGDetails of how and where vehicles can be parked, and any associated costs.Read more about parking in our glossary page.
- Garage,Off street,Private
- GARDENA property has access to an outdoor space, which could be private or shared.
- Private garden
- ACCESSIBILITYHow a property has been adapted to meet the needs of vulnerable or disabled individuals.Read more about accessibility in our glossary page.
- Ask agent
Elwood, Church Langley, Essex, CM17
Add an important place to see how long it'd take to get there from our property listings.
__mins driving to your place
Get an instant, personalised result:
- Show sellers you’re serious
- Secure viewings faster with agents
- No impact on your credit score
Your mortgage
Notes
Staying secure when looking for property
Ensure you're up to date with our latest advice on how to avoid fraud or scams when looking for property online.
Visit our security centre to find out moreDisclaimer - Property reference S1318272. The information displayed about this property comprises a property advertisement. Rightmove.co.uk makes no warranty as to the accuracy or completeness of the advertisement or any linked or associated information, and Rightmove has no control over the content. This property advertisement does not constitute property particulars. The information is provided and maintained by eXp UK, South East. Please contact the selling agent or developer directly to obtain any information which may be available under the terms of The Energy Performance of Buildings (Certificates and Inspections) (England and Wales) Regulations 2007 or the Home Report if in relation to a residential property in Scotland.
*This is the average speed from the provider with the fastest broadband package available at this postcode. The average speed displayed is based on the download speeds of at least 50% of customers at peak time (8pm to 10pm). Fibre/cable services at the postcode are subject to availability and may differ between properties within a postcode. Speeds can be affected by a range of technical and environmental factors. The speed at the property may be lower than that listed above. You can check the estimated speed and confirm availability to a property prior to purchasing on the broadband provider's website. Providers may increase charges. The information is provided and maintained by Decision Technologies Limited. **This is indicative only and based on a 2-person household with multiple devices and simultaneous usage. Broadband performance is affected by multiple factors including number of occupants and devices, simultaneous usage, router range etc. For more information speak to your broadband provider.
Map data ©OpenStreetMap contributors.





