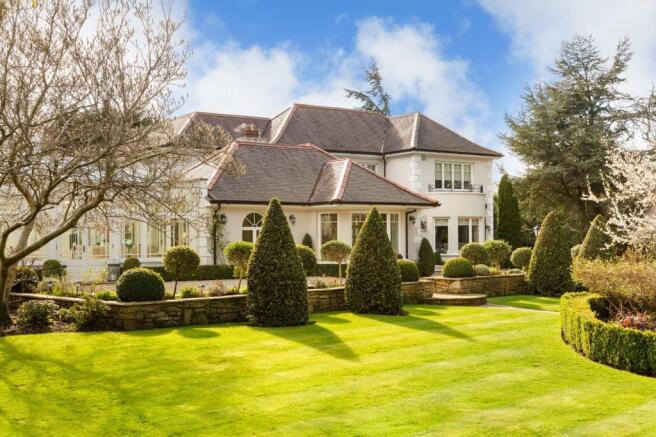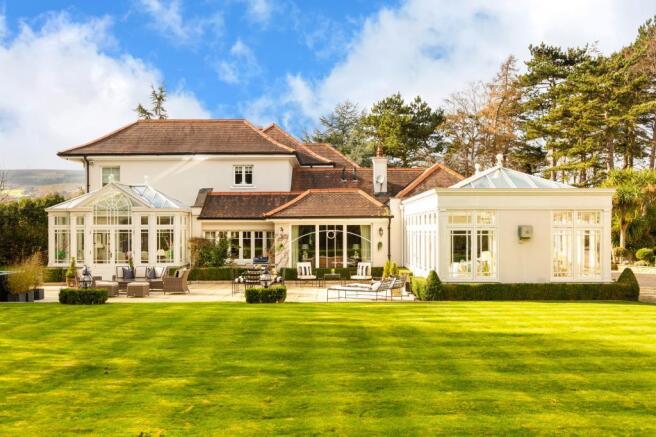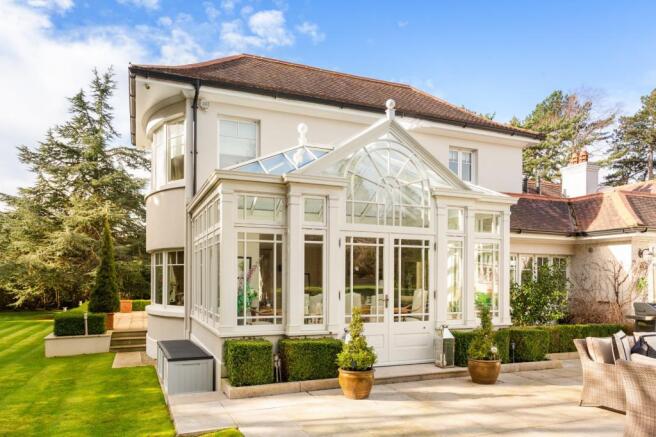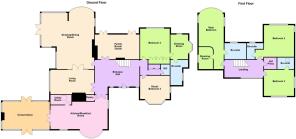Torry, Brighton Road, Foxrock, Dublin 18, D18 Y9K6, Ireland
- PROPERTY TYPE
Detached
- BEDROOMS
5
- SIZE
Ask agent
Key features
- Special Features
- Distinctive residence refurbished and remodeled under architect supervision in 2010
- Quality materials and craftsmanship throughout
- Joinery to include solid paneling and pedimented doors
- Bespoke Christoff Kitchen with Sub Zero Appliances and gas fired AGA
- Two Hamptons conservatories
- Exceptional private and secluded gardens set on 0.52ha/1.3acres approx.
- Gas fired underfloor heating
- Luxuriously appointed main bedroom suite with walk-in dressing room
- feature curved wall
Description
The bespoke kitchen by Christoff Kitchens bears all the hallmarks of luxury interior design. A traditional kitchen with a strong contemporary accent provides the perfect backdrop for creating this laid back, stylish family hub. Hand painted in a neutral tone and off-set by dark oak inlays and black granite counter tops with waterfall edges.
A centre island has a sink and ample storage units with a further prep sink to the side. There is an American style Sub Zero fridge, two wine fridges, Miele integrated microwave, gas fired AGA with electric hob, stainless steel Sub Zero drawer fridges and warming drawers this is a kitchen that caters for every chef's needs.
Homely details include dresser style storage units and window seats. Functionality is provided by the well-appointed utility room positioned discreetly off the kitchen along with a separate pantry.
The kitchen opens to the conservatory, by award-winning Hamptons Conservatories, the experts in delivering architectural beauty and unparalleled space and light whilst remaining true to energy efficiency. The striking feature of this conservatory is the fine stone fireplace with slate hearth, which married with the crema marfil tiled flooring, creates a feeling of solidity to the delicate framework of the overall structure. This provides an overall feeling of warmth, cosiness and light creating the ultimate family space seamlessly connecting to the outdoors all the year around.
The living room opens to the drawing room. These are without doubt the formal reception rooms. Here the style subtly turns up a notch. Touches to include the Adams style fireplaces and timber flooring with richly chosen interior design fabrics creating accommodation which invites entertaining on a grand scale and is off set by the Hamptons Conservatory blending the outdoor accommodation with indoors.
The Family Room/Studio to the back of the house, currently used as a gym/dance studio enjoys a stone fireplace with gas fired inset and slate hearth and doors to the garden facing south. This room enjoys flexibility in its interpretation and would make a cosy family TV room as wall.
The west wing of the house also enjoys a degree of flexibility. Currently it is home to the fourth bedroom with generous walk-in wardrobe and bathroom. In addition there is a richly appointed study, with cherry wood flooring and dresser style sideboard. This room could be readily converted to a fifth bedroom or indeed the entire accommodation could make for a self-contained suite to suit independent family living.
The main bedroom suite is a testament to luxury. With large bay window reflecting light creating a bright oasis. Design touches include radiator cabinets, feature curved wall to the beautifully fitted and appointed dressing room. The landing reflects the opulent décor in all its' splendour with ornate staircase with brass handrail, radiator cabinets and solid wood panelling off which are located two further bedrooms either of which would sit well as the main bedroom in any other home.
The gardens of Torry are a unique and outstanding feature. Positioned on a generous site of 0.52ha/1.3 acres approx. in a rare and secluded rural-style setting within a Dublin suburb, the gardens at Torry offer unmatched privacy, thoughtfully designed and meticulously maintained to create a variety of moods and spaces. Mature planting and clever landscaping provide natural screening and a sense of retreat, while expansive, lawned areas offer plenty of room for family activities - perfect for football, a trampoline or swings. The patio spaces are strategically positioned to capture the sun and provide ideal spots for outdoor dining or quiet relaxation. Features include a pond with water feature, rose clad pergolas and raised flower beds that provide colour all year round.
Torry is, without doubt, a superb family home. Stylish, spacious and elegant, if offers generous accommodation complemented by the most exceptional gardens. Tucked away at the end of a private laneway off Brighton Road this home offers privacy and prestige in equal measure.
LOCATION
Exceptionally well located enjoying a secluded setting off Brighton Road approximately 12km from Stephen's Green and only a short stroll from Foxrock Village. The Village enjoys a selection of eateries, restaurants and specialist food shops servicing this upmarket suburb. For more extensive shopping facilities, Dunnes Stores at Cornelscourt and the Park Retail centre are close by with further local shopping facilities at Cornelscourt. Local amenities include Foxrock Golf Club, a 9-hole golf course and driving range at Leopardstown Golf Club, also Leopardstown Race Course, Westwood Fitness Club, Carrickmines Riding School and Carrickmines Croquet and Lawn Tennis Club.
The wide selection of schools nearby include Hollypark Boys and Girls National School, St Brigid's Boys and Girls National School, Lycee Francais d'Irlande and many of South County Dublin's finest Secondary Schools including Blackrock College, Mount Anville, Loreto Foxrock as well as the newly opened Nord Anglia International School and St Andrew's College are a short commute away. School admission policies are subject to change and should be verified.
The Quality Bus Corridor on the N11 provides easy access to Dublin City Centre, the M50 interchange is close by as is the LUAS at Sandyford.
Torry, Brighton Road, Foxrock, Dublin 18, D18 Y9K6, Ireland
NEAREST AIRPORTS
Distances are straight line measurements- Dublin(International)12.3 miles
- Waterford(International)83.8 miles
- Belfast(International)97.0 miles
Advice on buying Irish property
Learn everything you need to know to successfully find and buy a property in Ireland.
Notes
This is a property advertisement provided and maintained by Sherry FitzGerald, Foxrock (reference 144695_FOX250061) and does not constitute property particulars. Whilst we require advertisers to act with best practice and provide accurate information, we can only publish advertisements in good faith and have not verified any claims or statements or inspected any of the properties, locations or opportunities promoted. Rightmove does not own or control and is not responsible for the properties, opportunities, website content, products or services provided or promoted by third parties and makes no warranties or representations as to the accuracy, completeness, legality, performance or suitability of any of the foregoing. We therefore accept no liability arising from any reliance made by any reader or person to whom this information is made available to. You must perform your own research and seek independent professional advice before making any decision to purchase or invest in overseas property.





