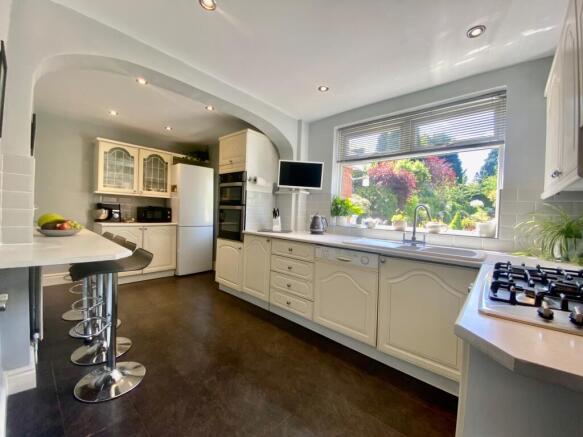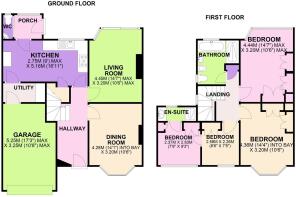Hollyhurst Road, Sutton Coldfield

- PROPERTY TYPE
Semi-Detached
- BEDROOMS
4
- BATHROOMS
2
- SIZE
1,238 sq ft
115 sq m
- TENUREDescribes how you own a property. There are different types of tenure - freehold, leasehold, and commonhold.Read more about tenure in our glossary page.
Freehold
Key features
- 2 Reception Rooms
- Downstairs WC
- Driveway 3 Cars
- Ensuite shower room
- Freehold Property
- Large breakfast Kitchen
- Utility Area
- Large integral garage with electric door
- 4 bedrooms all with fitted wardrobes
- Family bathroom with bath and separate walk in shower
Description
Step inside and you'll find a spacious and thoughtfully designed layout, including two generous reception rooms one rear facing, one front facing, a stylish kitchen with integrated appliances, utility room, additional WC adding convenience. this property is perfect for entertaining,
Upstairs, four well-proportioned bedrooms provide ample space for family life, with a contemporary family bathroom and en-suite..
But the real gem of this home lies outside: a wonderful south-facing garden, bathed in sunlight and lovingly landscaped, featuring mature borders, a tranquil garden pond, and ample room for relaxation or play.
Off-road parking
犯 Double-glazed throughout
Central heating
Prime Sutton Coldfield location - close to schools, shops & transport links
Don't miss the chance to make this exceptional property your forever home.
Council Tax Band: D (Council Tax)
Tenure: Freehold
Access
Hollyhurst road is set next to banners gate entrance to Sutton Park. Once you arrive at the property you will apricate the charm and the curb appeal this property has to offer.
Entrance hall
This property has a new composite front door leading to a wide entrance hall with doors leading to 2 reception rooms, fitted kitchen and stairs leading to the bedrooms.
Dining
Large dining room situated at the front of the property with bay window over looking the front garden.
Living room
Spacious rear lounge with patio doors over looking the beautiful garden great space for entertaining.
Kitchen/diner
Great size kitchen with an added pantry. The kitchen has a mixture of wall and base units, built in dishwasher, built in double oven, 5 ring gas hob, 4 seater breakfast bar and doors leading to the utility and WC.
Utility
Just what we all desire a separate utility space for our washing machine and dryer. This room also has a brand new boiler only fitted this year. From this room you access the integral garage.
Garage
Large garage with electric up and over door, can fit a car and still has space for all your storage needs.
Rear Garden
Step outside into a truly breathtaking south-facing garden—a private haven that has been lovingly nurtured and beautifully designed over many years.
From the moment you step onto the block-paved patio, you're welcomed into a space that perfectly balances structure and serenity. Ideal for outdoor dining or morning coffee, the patio leads seamlessly into a garden that stretches out in elegant proportions, offering a sense of peace and privacy rarely found.
At the heart of this enchanting space lies a large, well-stocked fish pond, home to graceful koi and framed by mature planting that softens the landscape and invites wildlife. Surrounding this tranquil focal point is a collection of established shrubs, vibrant flowerbeds, and lush lawns—all meticulously maintained and arranged to create year-round interest.
Bedroom 1
This main bedroom over looks the rear garden offering a lovely relaxing space with fitted wardrobes.
Bedroom 2
Another large double room which over looks the front of the property. Spacious and light with fitted wardrobes.
Bedroom 3
Good size single bedroom which leads into bedroom 4
Bedroom 4
Bedrooms 4 is a large single bedroom with fitted wardrobes and has an en-suite shower room.
En-suite
This shower room is an addition added bonus to this property, with single shower cubical and vanity sink.
Bathroom
The family bathroom is a beautifully presented space, designed with both style and practicality in mind. Finished in timeless cream tiles, the room exudes a warm and calming atmosphere, perfect for relaxation.
A sleek white suite includes a modern sink, toilet, bidet and a classic bathtub—ideal for long soaks at the end of the day. Adding a touch of luxury, there's also a spacious walk-in shower with a tiled enclosure, offering convenience for busy mornings and a contemporary feel.
Bright, airy, and immaculately maintained, this bathroom is a perfect blend of elegance and everyday functionality—an ideal sanctuary for the whole family.
Brochures
Brochure- COUNCIL TAXA payment made to your local authority in order to pay for local services like schools, libraries, and refuse collection. The amount you pay depends on the value of the property.Read more about council Tax in our glossary page.
- Band: D
- PARKINGDetails of how and where vehicles can be parked, and any associated costs.Read more about parking in our glossary page.
- Driveway
- GARDENA property has access to an outdoor space, which could be private or shared.
- Front garden,Enclosed garden,Rear garden
- ACCESSIBILITYHow a property has been adapted to meet the needs of vulnerable or disabled individuals.Read more about accessibility in our glossary page.
- Ask agent
Hollyhurst Road, Sutton Coldfield
Add an important place to see how long it'd take to get there from our property listings.
__mins driving to your place
Get an instant, personalised result:
- Show sellers you’re serious
- Secure viewings faster with agents
- No impact on your credit score
Your mortgage
Notes
Staying secure when looking for property
Ensure you're up to date with our latest advice on how to avoid fraud or scams when looking for property online.
Visit our security centre to find out moreDisclaimer - Property reference RS0119. The information displayed about this property comprises a property advertisement. Rightmove.co.uk makes no warranty as to the accuracy or completeness of the advertisement or any linked or associated information, and Rightmove has no control over the content. This property advertisement does not constitute property particulars. The information is provided and maintained by Springers, Great Barr. Please contact the selling agent or developer directly to obtain any information which may be available under the terms of The Energy Performance of Buildings (Certificates and Inspections) (England and Wales) Regulations 2007 or the Home Report if in relation to a residential property in Scotland.
*This is the average speed from the provider with the fastest broadband package available at this postcode. The average speed displayed is based on the download speeds of at least 50% of customers at peak time (8pm to 10pm). Fibre/cable services at the postcode are subject to availability and may differ between properties within a postcode. Speeds can be affected by a range of technical and environmental factors. The speed at the property may be lower than that listed above. You can check the estimated speed and confirm availability to a property prior to purchasing on the broadband provider's website. Providers may increase charges. The information is provided and maintained by Decision Technologies Limited. **This is indicative only and based on a 2-person household with multiple devices and simultaneous usage. Broadband performance is affected by multiple factors including number of occupants and devices, simultaneous usage, router range etc. For more information speak to your broadband provider.
Map data ©OpenStreetMap contributors.




