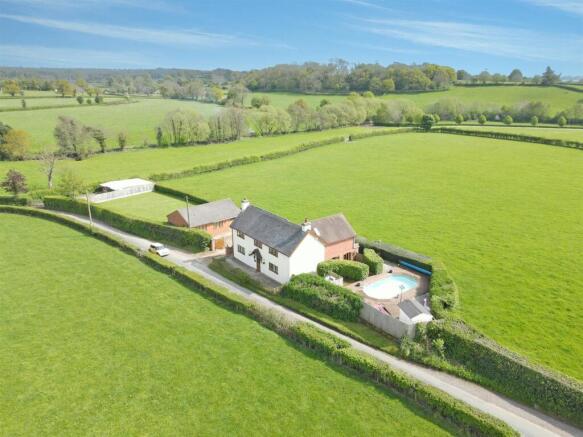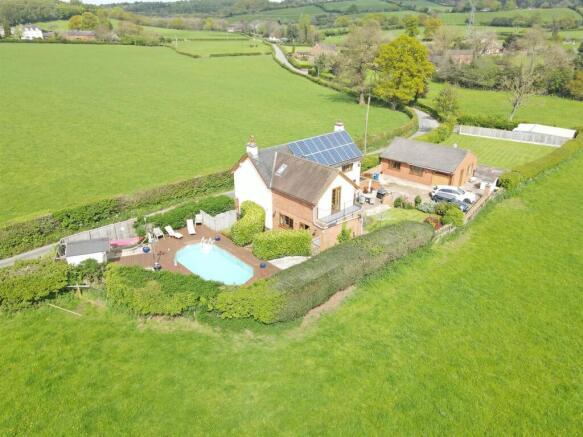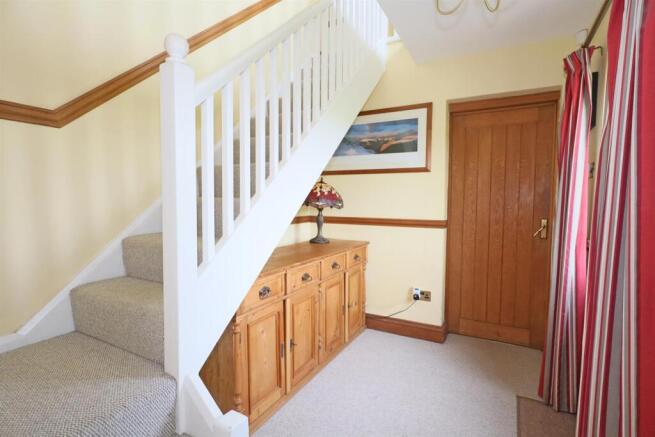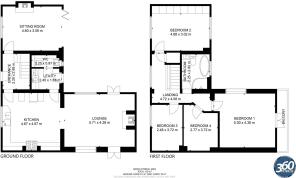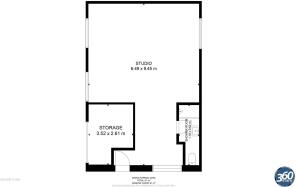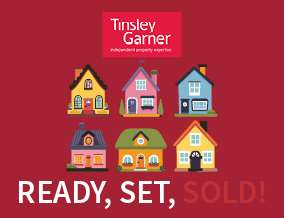
Outlanes, Meaford, Stone

- PROPERTY TYPE
Detached
- BEDROOMS
4
- BATHROOMS
1
- SIZE
Ask agent
- TENUREDescribes how you own a property. There are different types of tenure - freehold, leasehold, and commonhold.Read more about tenure in our glossary page.
Freehold
Description
The property has been extensively updated, upgraded and improved by the present owners offering comfortable well appointed accommodation catering for every requirement of modern family living with twenty first century energy saving features. In addition to the main house there is also a self-contained annex, currently used as a music studio but with potential for a variety of alternative uses, subject to planning.
Keeper's Cottage occupies a large plot with gardens extending to approximately 0.37 acres featuring a south facing garden to the rear of the house, large lawned play area away from the main house and a secluded sun patio with outdoor heated swimming pool.
Extensive off road parking with two separate access points off Washdale Lane and a large wooden framed garage with integral workshop.
Entrance Hall - Wood effect part glazed upvc door. Staircase to the first floor landing. Radiator.
Sitting Room - 4.53 x 3.59m (14'10" x 11'9") - A lovely sitting room enjoying stunning views towards Stone Common Plot. Wide bi-fold doors to the rear opening to the garden and window to the front. Chimney breast with raised hearth, wooden mantle and wood burning stove. TV aerial connection. Radiator.
Kitchen - 4.57 x 4.31m (14'11" x 14'1") - The kitchen features an extensive range of wall & base cupboards with traditional style painted cabinet doors and co-ordinating granite counter tops with inset Belfast ceramic sink unit. Chimney breast with inset electric range cooker and extractor. Fully integrated dish washer. Ceramic tiled floor with electric under floor heating. Window to the front of the house and opening through to the living room.
Living Room - 5.73 x 4.57m (18'9" x 14'11") - A bright and spacious living room with dual aspect to both sides, with windows and French doors opening to the gardens and patio leading to the swimming pool. Wooden floor, faux chimney breast with flame effect stove. TV aerial connection. Two radiators.
Rear Porch / Utility Room - 2.42 x 1.73m (7'11" x 5'8") - Wall and base cupboard with work surface and inset sink unit, plumbing for washing machine. Ceramic tiled floor. Half glazed composite 'Solidor' to the rear of the house.
Cloakroom & Wc - White suite comprising: WC and basin, wall mounted LP gas fired central heating boiler. Ceramic tiled floor.
Landing - Window to the front of the house. Radiator.
Bedroom 1 - 4.70 x 4.57m (15'5" x 14'11") - With views like this you may never wish to get out of bed! A spacious double bedroom with window to the side of the house and French doors to the rear opening to a small balcony. Radiator.
Bedroom 2 - 4.53 x 2.62m (14'10" x 8'7") - Double bedroom with front and rear aspect, built-in wardrobes to one wall. Radiator.
Bedroom 3 - 3.63 x 2.48m (11'10" x 8'1") - Double bedroom with window to the front of the house. Radiator.
Bedroom 4 - 3.63 x 2.72m (11'10" x 8'11") - Double bedroom with skylight window. Radiator.
Bathroom - 2.84 x 2.13m (9'3" x 6'11") - Stylish upgraded bathroom featuring a suite comprising: roll top bath with chrome mixer shower attachment, corner quadrant shower enclosure with glass screen and thermostatic shower, vanity basin and enclosed cistern WC. Wood effect flooring. Chrome heated towel radiator. Window to the rear of the house.
Studio - 9.44 x 6.43m (30'11" x 21'1") - A useful addition to the accommodation and suitable for a variety of uses, subject to any change of use planning consent that may be required. Currently used as a self-contained music studio. Brick built under a pitched tile roof, with windows front and rear and French doors to the rear. Wood effect flooring throughout and electric heating. Loft and external storage with up and over garage door.
Shower Room - White suite comprising: walk-in shower enclosure with glass screen and electric shower, vanity basin and WC. Part ceramic tiled walls and wood effect flooring.
External Store - 3.49 x 2.72m (11'5" x 8'11") - With up and over garage door.
Garage - 7.43 x 8.19m (24'4" x 26'10") - Courtyard parking with wooden framed garage / store large enough to accommodate a small campervan. Integrated self contained workshop 4.42 x 2.12m (14'6 x 6'11) with electricity and water supply.
Outside - Secure driveway with wooden remotely operated gates opening onto a parking area which has space for a number of vehicles.
Gardens - Keepers Cottage occupies a large plot extending in total to approximately 0.37 acres. The gardens are split into three distinct areas with the lawn area immediately to the rear of the house enjoying complete privacy and elevated views to the rear overlooking farmland. Extensive lawn area / paddock to the rear of the studio with concrete hard standing area.
Swimming Pool - The pool is situated on a secluded raised patio at the side of the house with views over farmland. Inset modular heated swimming pool surrounded by a wooden deck and summer house housing the pool heating apparatus.
General Information - Services: Mains electricity. LP gas central heating. Drainage to a septic tank. Private water supply which is not metered and no charges are levied. Domestic energy is supplemented by solar panels which provide an index linked tax free income from the feed-in tariff, averaging £831 per annum over the past 2 years.
Tenure: freehold Council Tax Band D Viewing by appointment
Asking Price £795,000 For sale by private treaty, subject to contract. Vacant possession on completion.
Brochures
Outlanes, Meaford, StoneFull EPCBrochure- COUNCIL TAXA payment made to your local authority in order to pay for local services like schools, libraries, and refuse collection. The amount you pay depends on the value of the property.Read more about council Tax in our glossary page.
- Band: D
- PARKINGDetails of how and where vehicles can be parked, and any associated costs.Read more about parking in our glossary page.
- Driveway
- GARDENA property has access to an outdoor space, which could be private or shared.
- Yes
- ACCESSIBILITYHow a property has been adapted to meet the needs of vulnerable or disabled individuals.Read more about accessibility in our glossary page.
- Ask agent
Outlanes, Meaford, Stone
Add an important place to see how long it'd take to get there from our property listings.
__mins driving to your place
Get an instant, personalised result:
- Show sellers you’re serious
- Secure viewings faster with agents
- No impact on your credit score

Your mortgage
Notes
Staying secure when looking for property
Ensure you're up to date with our latest advice on how to avoid fraud or scams when looking for property online.
Visit our security centre to find out moreDisclaimer - Property reference 33888015. The information displayed about this property comprises a property advertisement. Rightmove.co.uk makes no warranty as to the accuracy or completeness of the advertisement or any linked or associated information, and Rightmove has no control over the content. This property advertisement does not constitute property particulars. The information is provided and maintained by Tinsley-Garner Independent Estate Agents, Stone. Please contact the selling agent or developer directly to obtain any information which may be available under the terms of The Energy Performance of Buildings (Certificates and Inspections) (England and Wales) Regulations 2007 or the Home Report if in relation to a residential property in Scotland.
*This is the average speed from the provider with the fastest broadband package available at this postcode. The average speed displayed is based on the download speeds of at least 50% of customers at peak time (8pm to 10pm). Fibre/cable services at the postcode are subject to availability and may differ between properties within a postcode. Speeds can be affected by a range of technical and environmental factors. The speed at the property may be lower than that listed above. You can check the estimated speed and confirm availability to a property prior to purchasing on the broadband provider's website. Providers may increase charges. The information is provided and maintained by Decision Technologies Limited. **This is indicative only and based on a 2-person household with multiple devices and simultaneous usage. Broadband performance is affected by multiple factors including number of occupants and devices, simultaneous usage, router range etc. For more information speak to your broadband provider.
Map data ©OpenStreetMap contributors.
