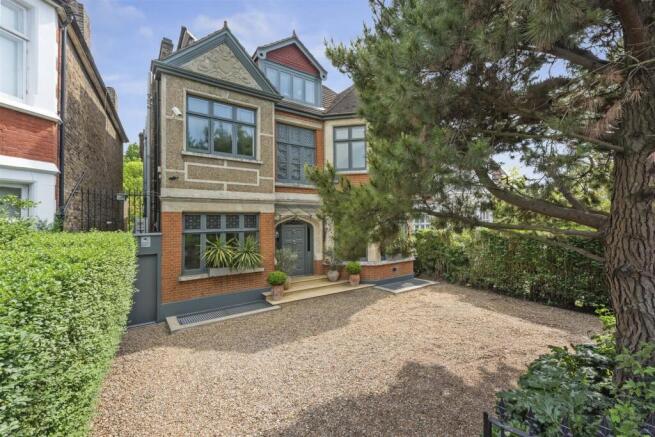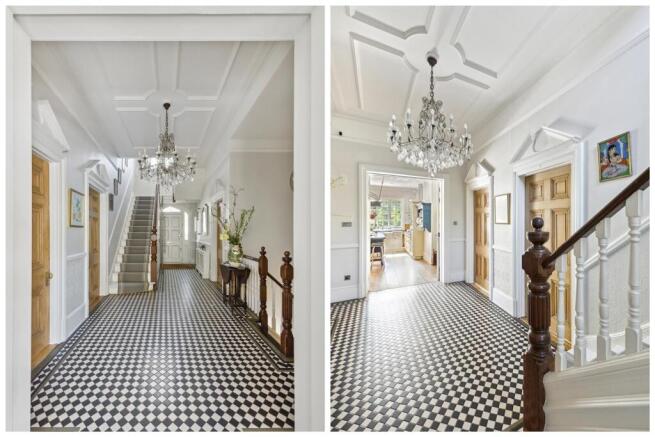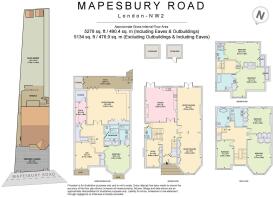
Mapesbury Road, Mapesbury Conservation Area

- PROPERTY TYPE
Detached
- BEDROOMS
6
- BATHROOMS
5
- SIZE
5,278 sq ft
490 sq m
- TENUREDescribes how you own a property. There are different types of tenure - freehold, leasehold, and commonhold.Read more about tenure in our glossary page.
Freehold
Key features
- Impressive period property within the coveted Mapesbury Conservation Area
- Attention to detail throughout this elegant home
- Bursting with a stylish charm with a tranquil feel
- Rustic style kitchen opening onto the rear garden
- Exemplary styled, open air terrace with commissioned mosaic
- 3 generous reception rooms, 6 bedrooms, 5 bathrooms (4 en-suite) and a steam room/shower
- Ample sized gym with mirrored walls and air conditioning
- Secluded 123 ft rear garden with terrace and mature planting
- Sizeable driveway with parking provision for up to four cars.
- Energy Saving Technology including Solar Panels and Voltage Optimisers
Description
Across four sprawling floors, exquisite materials, unique structural innovation and a timeless colour palette combine to result in a masterclass in distinctly family-centric design. The property boasts a handsome and storied facade, exemplifying gorgeous decorative features that are synonymous with the conservation area. Bursting with character, the house is set back 42 ft from Mapesbury Road behind wrought-iron railings. The driveway is sizeable and has parking provision for up to four cars.
Upon entering, the property’s size and scale become immediately apparent, as does its convivial arrangement, abundance of natural light and soaring ceilings. The current owners have meticulously implemented a contemporary design scheme that places the property’s Edwardian architectural typology at its forefront, underscoring exquisite ceiling cornicing, hardwood basketweave and parquet flooring, and stained-glass window panels.
The ground and lower ground floors are deeply cohesive, boasting superb volumes and a pragmatic layout perfect for family living. The lower ground floor is exemplary; we rarely see basement conversions of such an exceptional size, scope and height. The patio features a specially commissioned beautiful mosaic by a local artist. The rear of the property is particularly impressive, boasting an imposing white-washed rendered facade in a ‘Cape Dutch’ style. The mature and secluded south-facing rear garden is 123 ft in length and is a sanctuary of calm.
The house comprises six bedrooms, five bathrooms, four of which are en-suite. The principal suite is situated on the first floor at the rear.
Early viewing is highly recommended through Camerons Stiff & Co. acting as Joint Agents.
Kitchen -
- COUNCIL TAXA payment made to your local authority in order to pay for local services like schools, libraries, and refuse collection. The amount you pay depends on the value of the property.Read more about council Tax in our glossary page.
- Band: H
- PARKINGDetails of how and where vehicles can be parked, and any associated costs.Read more about parking in our glossary page.
- Driveway
- GARDENA property has access to an outdoor space, which could be private or shared.
- Yes
- ACCESSIBILITYHow a property has been adapted to meet the needs of vulnerable or disabled individuals.Read more about accessibility in our glossary page.
- Ask agent
Mapesbury Road, Mapesbury Conservation Area
Add an important place to see how long it'd take to get there from our property listings.
__mins driving to your place
Get an instant, personalised result:
- Show sellers you’re serious
- Secure viewings faster with agents
- No impact on your credit score



Your mortgage
Notes
Staying secure when looking for property
Ensure you're up to date with our latest advice on how to avoid fraud or scams when looking for property online.
Visit our security centre to find out moreDisclaimer - Property reference 33888125. The information displayed about this property comprises a property advertisement. Rightmove.co.uk makes no warranty as to the accuracy or completeness of the advertisement or any linked or associated information, and Rightmove has no control over the content. This property advertisement does not constitute property particulars. The information is provided and maintained by Camerons Stiff & Co, Willesden Green, London, Sales. Please contact the selling agent or developer directly to obtain any information which may be available under the terms of The Energy Performance of Buildings (Certificates and Inspections) (England and Wales) Regulations 2007 or the Home Report if in relation to a residential property in Scotland.
*This is the average speed from the provider with the fastest broadband package available at this postcode. The average speed displayed is based on the download speeds of at least 50% of customers at peak time (8pm to 10pm). Fibre/cable services at the postcode are subject to availability and may differ between properties within a postcode. Speeds can be affected by a range of technical and environmental factors. The speed at the property may be lower than that listed above. You can check the estimated speed and confirm availability to a property prior to purchasing on the broadband provider's website. Providers may increase charges. The information is provided and maintained by Decision Technologies Limited. **This is indicative only and based on a 2-person household with multiple devices and simultaneous usage. Broadband performance is affected by multiple factors including number of occupants and devices, simultaneous usage, router range etc. For more information speak to your broadband provider.
Map data ©OpenStreetMap contributors.





