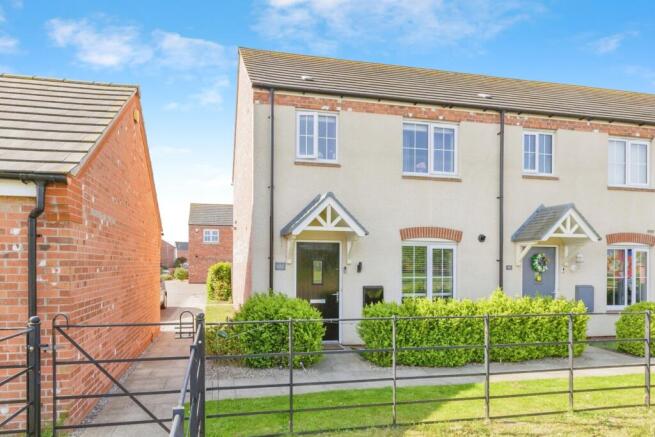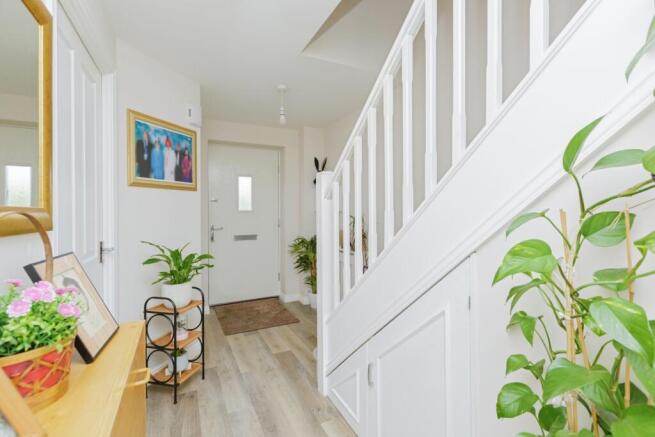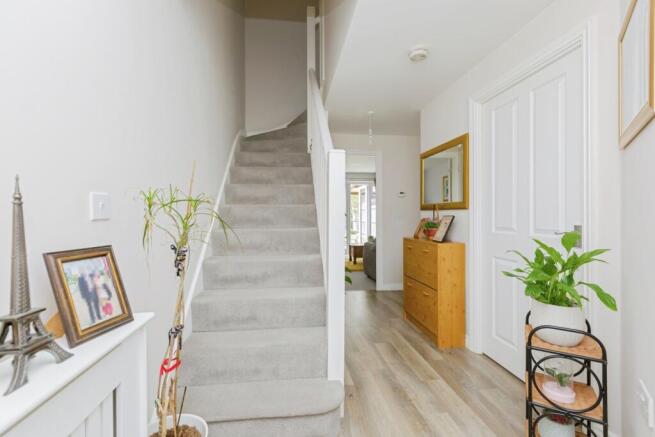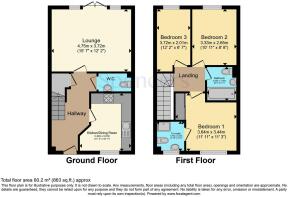Linacre Crescent, Syston, Leicester, Leicestershire, LE7

- PROPERTY TYPE
End of Terrace
- BEDROOMS
3
- BATHROOMS
2
- SIZE
Ask agent
- TENUREDescribes how you own a property. There are different types of tenure - freehold, leasehold, and commonhold.Read more about tenure in our glossary page.
Freehold
Key features
- - 3-Bedroom End Terrace with Ensuite
- - Modern Kitchen with Integrated Appliances
- - Driveway for 4 Cars Plus Powered Garage
- - Sought-After Syston Location Near Schools & Amenities
- - EPC Rating B
Description
The town is well-connected, with easy access to major roads, including the A46 and the M1 motorway, making it a convenient spot for commuters heading into Leicester or further afield. Syston also benefits from its own railway station, providing direct rail links to Leicester, Nottingham, and other nearby towns.
Syston’s town center is a bustling hub, featuring a mix of independent shops, supermarkets, and local businesses. The High Street is lined with cafes, restaurants, and pubs, offering a variety of options for dining and socializing.
For families, Syston is an attractive place to live, with good schools, both primary and secondary, and a strong sense of community. The town also has a variety of community groups and events throughout the year, including local festivals and markets, which help foster a close-knit atmosphere.
With its combination of excellent transport links, local amenities, and a mix of rural and suburban living, Syston offers a comfortable and well-connected lifestyle, making it a popular choice for both young professionals and families.
Entrance Hall
A welcoming entrance with attractive laminate flooring that flows seamlessly through to the kitchen and WC. Includes handy under-stairs storage - ideal for coats, shoes, or household essentials.
Kitchen
3.43m x 3.07m
The well-appointed kitchen is fitted with cream wll and base units, complemented by wood-effect worktops. Appliances include a Zanussi double oven, four-ring gas hob with extractor fan, integral fridge freezer and dishwasher, as well as a 1.5 sink and a low front-facing window. The room also houses the boiler and a radiator for year-round comfort.
Lounge
4.75m x 3.72m
Bright and Airy, the lounge offers a comfortable space for relaxing or entertaining. French doors open directly onto the rear garden, creating a lovely indoor-outdoor flow. A radiator and multiple plug sockets add to the room's convenience.
Downstairs WC
Fitted with a WC, sink, and radiator, this convenient cloakroom also features stylish wall panelling and laminate flooring, in keeping with the property's modern finish.
Bedroom 1
3.64m x 3.44m
A spacious principal bedroom with front-facing window, radiator, and fitted wardrobes with full-height mirrored sliding doors. The room comfortably accommodates a king-sized bed and benefits from its own private ensuite.
Ensuite Bathroom
1.77m x 1.67m
Modern and well-finished, the ensuite features a walk-in shower with full-height tiling in the shower area, WC, sink, and a tall heated towel rail. A front frosted window and vinyl tile flooring complete the space.
Bedroom 2
3.33m x 2.65m
A good-sized double room with a rear-facing window, radiator beneath, and space for both a bed and wardrobe - perfect for guests or older children.
Bedroom 3
3.72m x 2.01m
Also rear-facing, this room includes a radiator and space behind the door to accommodate a wardrobe, making it ideal as a nursery, home office, or single bedroom.
Family Bathroom
2.03m x 1.7m
The contemporary family bathroom is fitted with a mains shower over the bath, WC, and sink, as well as a radiator and practical vinyl tile flooring. The bath and shower area is fully tiled for a clean, modern finish.
Front Garden
Neatly landscaped with decorative gravel and shrub borders, with a path leading to the front door.
Driveway & Garage
A real bonus is the generous driveway providing off-road parking for up to four vehicles. The garage closest to the property is included in the sale and features power points inside, offering further flexibility as a workshop, storage or additional utility space.
Rear Garden
The private rear garden is thoughtfully designed with ease of maintenance in mind. A patio area lies directly outside the french doors and features a practical covered pergola - perfect for outdoor dining or entertaining. A side gate provides easy access to the garage and driveway. The rest of the garden is laid to lawn, offering an easy to maintain enclosed outdoor space.
Brochures
Particulars- COUNCIL TAXA payment made to your local authority in order to pay for local services like schools, libraries, and refuse collection. The amount you pay depends on the value of the property.Read more about council Tax in our glossary page.
- Band: C
- PARKINGDetails of how and where vehicles can be parked, and any associated costs.Read more about parking in our glossary page.
- Off street,Garage en bloc
- GARDENA property has access to an outdoor space, which could be private or shared.
- Yes
- ACCESSIBILITYHow a property has been adapted to meet the needs of vulnerable or disabled individuals.Read more about accessibility in our glossary page.
- Ask agent
Linacre Crescent, Syston, Leicester, Leicestershire, LE7
Add an important place to see how long it'd take to get there from our property listings.
__mins driving to your place
Get an instant, personalised result:
- Show sellers you’re serious
- Secure viewings faster with agents
- No impact on your credit score



Your mortgage
Notes
Staying secure when looking for property
Ensure you're up to date with our latest advice on how to avoid fraud or scams when looking for property online.
Visit our security centre to find out moreDisclaimer - Property reference SYS230350. The information displayed about this property comprises a property advertisement. Rightmove.co.uk makes no warranty as to the accuracy or completeness of the advertisement or any linked or associated information, and Rightmove has no control over the content. This property advertisement does not constitute property particulars. The information is provided and maintained by Spencers Estate Agency, Syston. Please contact the selling agent or developer directly to obtain any information which may be available under the terms of The Energy Performance of Buildings (Certificates and Inspections) (England and Wales) Regulations 2007 or the Home Report if in relation to a residential property in Scotland.
*This is the average speed from the provider with the fastest broadband package available at this postcode. The average speed displayed is based on the download speeds of at least 50% of customers at peak time (8pm to 10pm). Fibre/cable services at the postcode are subject to availability and may differ between properties within a postcode. Speeds can be affected by a range of technical and environmental factors. The speed at the property may be lower than that listed above. You can check the estimated speed and confirm availability to a property prior to purchasing on the broadband provider's website. Providers may increase charges. The information is provided and maintained by Decision Technologies Limited. **This is indicative only and based on a 2-person household with multiple devices and simultaneous usage. Broadband performance is affected by multiple factors including number of occupants and devices, simultaneous usage, router range etc. For more information speak to your broadband provider.
Map data ©OpenStreetMap contributors.




