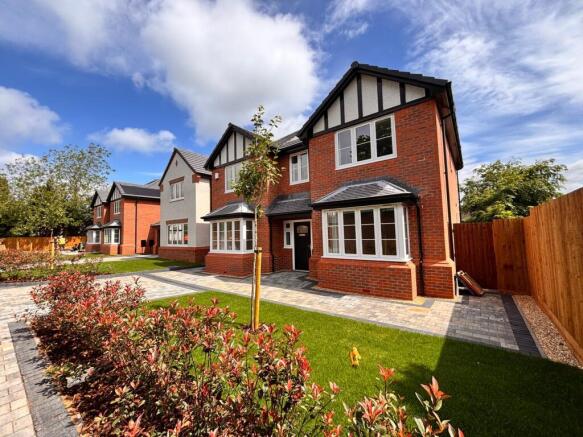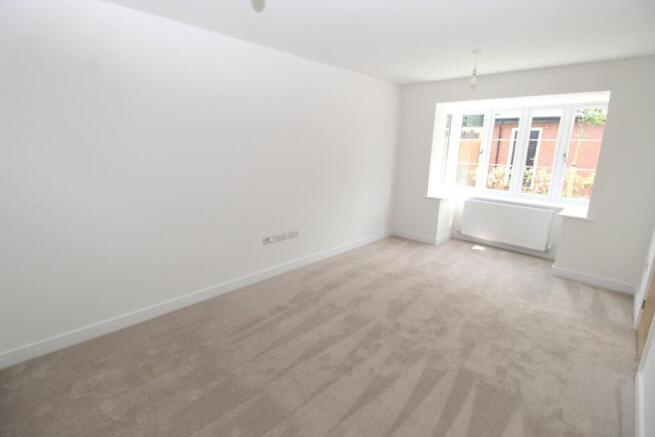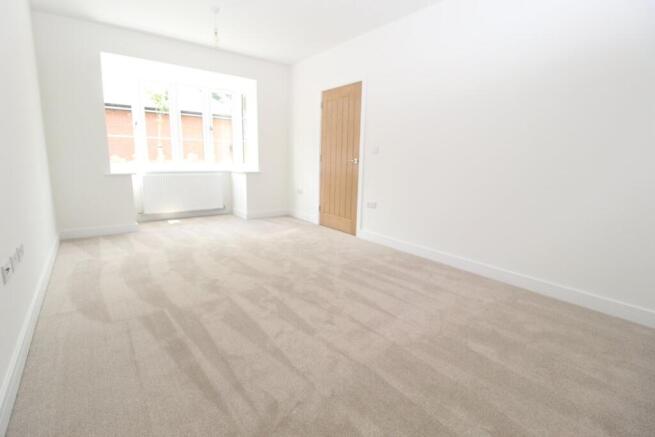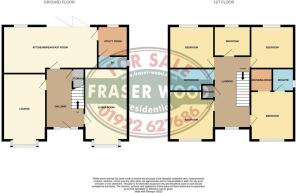5 bedroom detached house for sale
Whittington Grove, Bloxwich, WS3

- PROPERTY TYPE
Detached
- BEDROOMS
5
- BATHROOMS
2
- SIZE
Ask agent
- TENUREDescribes how you own a property. There are different types of tenure - freehold, leasehold, and commonhold.Read more about tenure in our glossary page.
Freehold
Key features
- EXECUTIVE DETACHED FAMILY HOME SITUATED ON A PRIVATE GATED DEVELOPMENT
- ECO HOME WITH SOLAR PANELS & ELECTRIC CAR CHARGING POINT
- GENEROUS LIVING ACCOMODATION, LOUNGE & FAMILY ROOM
- BEAUTIFULLY DESIGNED KITCHEN DINNER, with High Specification integrated Appliances
- FIVE BEDROOMS with En-suite Shower Room to Main Bedroom
- ELEGANT BATHROOM with Separate Shower Cubicle
- BLOCK PAVED DRIVEWAY PLUS DOUBLE GARAGE
- SUBSTANTIAL REAR GARDEN
- 10 YEAR NHBC WARRANTY
- EXCELLENT LOCAL AMENITIES, SCHOOLS & TRANSPORT LINKS
Description
This superbly appointed, new build property known as "The Oak" occupies a prestigious location on a private road off Lichfield Road, with an electrically operated gated entrance, providing solitude, peace and tranquillity from the general rush of life.
The property forms part of this select development by Park Homes Ltd, who have achieved a high reputation in recent years, having identified the need for a high specification on all the sites thy have completed and this development is of no exception.
PLOTS 5 THE PARKS, WHITTINGTON GROVE, BLOXWICH
This superbly appointed, new build property known as "The Oak" occupies a prestigious location on a private road off Lichfield Road, with an electrically operated gated entrance, providing solitude, peace and tranquillity from the general rush of life.
The property is located within approximate 1km distance of the varied local shopping facilities of Bloxwich High Street and within a similar distance from King George V Memorial Playing Fields. The McArthurGlen Designer Outlet West Midlands is located within approximately 8km distance in a northerly direction. There are also varied outdoor pursuits available at Cannock Chase, Sutton Park or Walsall Arboretum, which are all within approximately fifteen/twenty minutes driving distance.
The accommodation briefly comprises the following:- (all measurements approximate)
RECEPTION HALL
having entrance door with UPVC windows to side, two ceiling light points, central heating radiator, tiled floor, under stairs store cupboard and stairs off to first floor.
LOUNGE
18' 6" into bay x 10' 5" (5.64m x 3.17m) having UPVC double glazed square bay window to front, two ceiling light points and central heating radiator.
DINING ROOM
16' 8" x 10' 4" (5.08m x 3.15m) having UPVC double glazed square bay window to front, two ceiling light points and central heating radiator.
FITTED KITCHEN/BREAKFAST/FAMILY ROOM
22' 9" x 10' 9" (6.93m x 3.28m) having inset stainless steel sink unit, wall, base and drawer cupboards, work surfaces, splash back surrounds, built-in oven and grill with additional warming drawer, four-ring electric hob with extractor hood over, integrated larder fridge and freezer, wine cooler, ceiling light point with additional pin spot lighting, central heating radiator, tiled floor, plinth heater, UPVC double glazed window to rear and UPVC double glazed bi-fold doors to rear garden.
UTILITY ROOM
7' 3" x 7' 3" (2.21m x 2.21m) having wall and base cupboards, work surfaces with splash back surrounds, ceiling light point, central heating radiator, extractor fan, plumbing for automatic washing machine, appliance space and UPVC double glazed window to rear.
GUEST CLOAKROOM
having low flush w.c., wash hand basin with tiled splash back surrounds, ceiling light point, central heating radiator, tiled floor, extractor fan and UPVC double glazed window to side.
FIRST FLOOR LANDING
having UPVC double glazed window to front, ceiling light point, central heating radiator, airing cupboard and loft hatch. .
BEDROOM NO 1
11' 9" x 10' 6" (3.58m x 3.20m) having UPVC double glazed window to front, ceiling light point, central heating radiator and DRESSING AREA 3' 4" x 3' 2" (1.02m x 0.97m) having built-in mirrored wardrobes and pin spot lighting.
EN SUITE SHOWER ROOM
4' 9" x 5' 4" (1.45m x 1.63m) having white suite comprising shower cubicle with fitted shower unit, wash hand basin, low flush w.c., part tiled walls, pin spot lighting, heated towel rail, extractor fan, tiled floor and UPVC double glazed window to side.
BEDROOM NO 2
11' 3" x 10' 7" (3.43m x 3.23m) having UPVC double glazed window to front, ceiling light point, central heating radiator.
BEDROOM NO 3 (Rear)
10' 8" x 10' 4" (3.25m x 3.15m) having UPVC double glazed window to rear, ceiling light point, central heating radiator.
BEDROOM NO 4
10' 4" x 9' 9" (3.15m x 2.97m) having UPVC double glazed window to rear, ceiling light point, central hating radiator.
BEDROOM NO 5
9' 4" x 7' 0" (2.84m x 2.13m) having UPVC double glazed window to rear, ceiling light point and central heating radiator.
FAMILY BATHROOM
having white suite comprising panelled bath with fitted shower attachment, separate shower cubicle with fitted shower unit, wash hand basin, low flush w.c., part tiled walls, pin spot lighting, heated towel rail, extractor fan and UPVC double glazed window to side.
OUTSIDE
FOREGARDEN
with lawn, flower and shrub borders, DRIVEWAY providing off-road parking and with pathway to front entrance door.
GOOD SIZE ENCLOSED REAR GARDEN
having timber fencing surround, paved patio area, lawn and side access gate.
DETACHED DOUBLE GARAGE
19' 5" x 17' 9" (5.92m x 5.41m) having electrically operated up-and-over entrance door, power and lighting and UPVC door to side..
SERVICES
Company water, gas, electricity and mains drainage are available at the property, together with electric car charging point. No tests have been applied in respect of any services or appliances.
TENURE
We understand that the property will be sold on a FREEHOLD basis.
MAINTENANCE CHARGE
It is expected that there will be a maintenance charge payable within the site for each individual property to include the operation and maintenance of the electrically operated security entrance gate, communal gardens on the roadway into the development , which is expected to be approximately £80 per month (approximately £1,000 per annum). No documentation is available in respect of this and prospective purchasers are advised to clarify the position via their solicitors.
ENERGY PERFORMANCE CERTIFICATE
We understand that an Energy Performance Certificate will be provided upon completion which has a predicted rating of A.
COUNCIL TAX
The Council Tax band has not yet been assessed but the property will be listed for Council Tax with Walsall Metropolitan Borough Council.
VIEWING
By application to the Selling Agents on .
AP/LS/DBH/25/06/25
© FRASER WOOD 2025.
MONEY LAUNDERING REGULATIONS
Intending purchasers will be asked to produce identification documentation and we would ask for your co-operation in providing this, in order that there will be no delay in agreeing a sale.
NOTICE FOR PEOPLE VIEWING PROPERTIES
Please note that all parties viewing the property do so at their own risk and neither the vendor nor the Agent accept any responsibility or liability as a result of any such viewing.
We endeavour to ensure that our sales details are accurate and reliable, but if there is any point which is of particular importance to you, then please contact the office and we will be happy to check the information. Do so particularly if you are contemplating travelling some distance to view the property.
Brochures
Brochure 1- COUNCIL TAXA payment made to your local authority in order to pay for local services like schools, libraries, and refuse collection. The amount you pay depends on the value of the property.Read more about council Tax in our glossary page.
- Band: A
- PARKINGDetails of how and where vehicles can be parked, and any associated costs.Read more about parking in our glossary page.
- Yes
- GARDENA property has access to an outdoor space, which could be private or shared.
- Yes
- ACCESSIBILITYHow a property has been adapted to meet the needs of vulnerable or disabled individuals.Read more about accessibility in our glossary page.
- Ask agent
Energy performance certificate - ask agent
Whittington Grove, Bloxwich, WS3
Add an important place to see how long it'd take to get there from our property listings.
__mins driving to your place
Get an instant, personalised result:
- Show sellers you’re serious
- Secure viewings faster with agents
- No impact on your credit score
Your mortgage
Notes
Staying secure when looking for property
Ensure you're up to date with our latest advice on how to avoid fraud or scams when looking for property online.
Visit our security centre to find out moreDisclaimer - Property reference 29066621. The information displayed about this property comprises a property advertisement. Rightmove.co.uk makes no warranty as to the accuracy or completeness of the advertisement or any linked or associated information, and Rightmove has no control over the content. This property advertisement does not constitute property particulars. The information is provided and maintained by Fraser Wood, Walsall. Please contact the selling agent or developer directly to obtain any information which may be available under the terms of The Energy Performance of Buildings (Certificates and Inspections) (England and Wales) Regulations 2007 or the Home Report if in relation to a residential property in Scotland.
*This is the average speed from the provider with the fastest broadband package available at this postcode. The average speed displayed is based on the download speeds of at least 50% of customers at peak time (8pm to 10pm). Fibre/cable services at the postcode are subject to availability and may differ between properties within a postcode. Speeds can be affected by a range of technical and environmental factors. The speed at the property may be lower than that listed above. You can check the estimated speed and confirm availability to a property prior to purchasing on the broadband provider's website. Providers may increase charges. The information is provided and maintained by Decision Technologies Limited. **This is indicative only and based on a 2-person household with multiple devices and simultaneous usage. Broadband performance is affected by multiple factors including number of occupants and devices, simultaneous usage, router range etc. For more information speak to your broadband provider.
Map data ©OpenStreetMap contributors.






