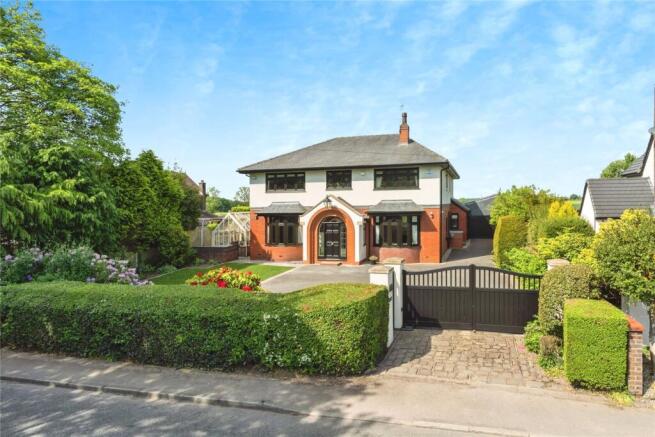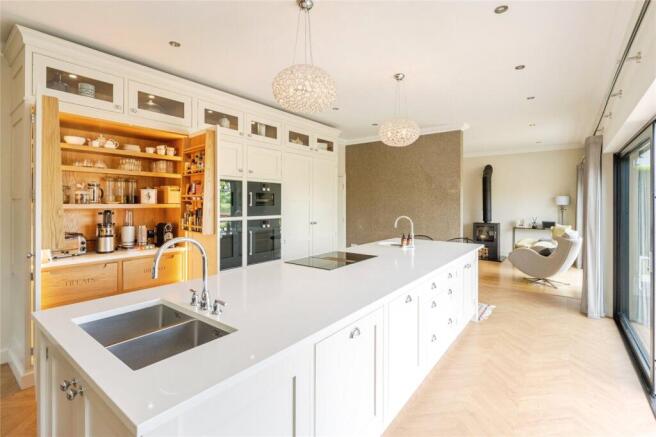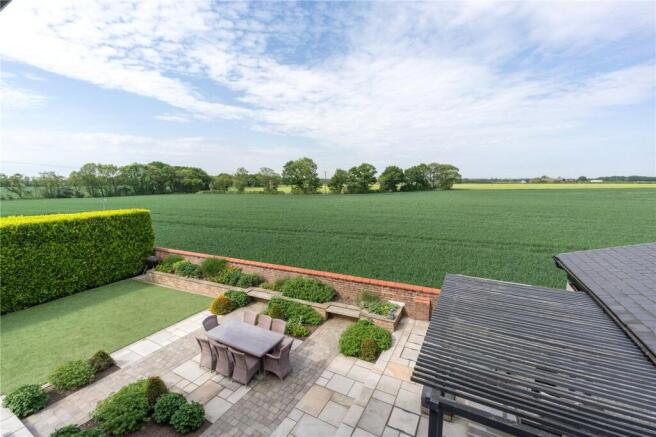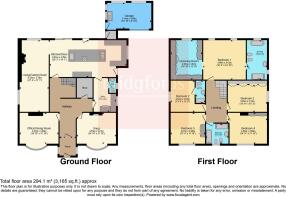5 bedroom detached house for sale
Kenyon Lane, Croft, Warrington, Cheshire, WA3

- PROPERTY TYPE
Detached
- BEDROOMS
5
- BATHROOMS
3
- SIZE
Ask agent
- TENUREDescribes how you own a property. There are different types of tenure - freehold, leasehold, and commonhold.Read more about tenure in our glossary page.
Freehold
Key features
- Immaculately Presented Detached Family Home
- High Specification Throughout
- Five Bedrooms
- Three Bathrooms
- Open Plan Kitchen/Diner/Family Room
- Detached Double Garage
- Farmland Views
- Gated Access
Description
Situated on the periphery of the village of Croft the property boasts stunning far-reaching views over Cheshire countryside, an internal inspection is the only way to truly appreciate the fantastic opportunity of purchasing this elegant home.
The property invites you in via a porch with a period-style patterned tiled floor and striking lead-stained glass door and windows leading into the entrance hallway which is fitted with engineered wood flooring and an Oak staircase balustrade rising to the first floor and doors leading to the versatile ground floor accommodation perfect for modern day family lifestyle.
The charm and contemporary theme begin in the two reception rooms to the front of the property with the study allowing a great degree of natural light to flow in via the large bay window, the snug is the essence of cosiness with built-in TV storage and a feature wooden fire surround with a cast iron open-fire, perfect for those cooler evenings.
The pièce de resistance of the home is the fabulous open plan breakfast kitchen/family spanning across the rear of the property, the kitchen provides ample wall, drawer, base, and tall housing units enhanced a range of integral appliances including ‘Gaggenau’ cooking appliances, Quooker tap integrated to the large island unit. The kitchen seamlessly flows into a wraparound dining rear dining area and a spacious family room enhanced with fitted display cabinets and a log burning stove, all overlooking the picturesque rear garden and farmland views beyond. This fusion of indoor and outdoor living creates the perfect setting for socialising with family and friends.
The ground floor is further enhanced with the practicality of a large utility room with plumbing for washing machine and space for a tumble dryer, a guest WC, ensuring convenience and functionality for everyday living completes the ground floor.
Upon reaching the first floor the spacious galleried balustrade landing provides access to five superbly appointed double bedrooms, the master bedroom suite is a fantastic space with views over the rear garden and farmland beyond, complimenting the master bedroom is a dressing room with an array of built in wardrobes providing ample clothes hanging storage and dressing table, to the adjacent side of the master bedroom is a well-equipped large four piece en-suite bathroom with free standing bath, walk-through shower area. A guest bedroom benefits from fitted wardrobes and the privacy of it own en-suite shower room, the three further bedrooms are all generously proportioned with two of the bedrooms offering built in wardrobes.
Completing the internal accommodation is a stylish five-piece bathroom comprising bath, shower enclosure, wash hand basin, low level wc and bidet.
Externally, the property is accessed via an electric wooden access gate leading to an asphalt driveway providing off road parking for several vehicles with ease, the front garden offers well-manicured lawned area with well stocked flower and shrub borders all set behind a hedged boundary and offering views over adjacent farmland.
The rear garden is the perfect haven for enjoying alfresco dining on those warm summer days with its low-maintenance paved patio area, with artificial turf lawned garden, A seating area offers a beautiful spot to soak in the panoramic views and enjoy the tranquillity of the surrounding countryside.
A large detached garage/workshop, with capacity to park two-three cars, boasts an electric door and built-in wall and base units, with sink, providing both functionality and storage.
The rear garden continues around the side of the side of the property, where the outdoor oasis is completed by a tranquil greenhouse/garden room, which offers an ideal sanctuary for moments of quiet reflection and relaxation amidst the beauty of nature.
The village of Croft is considered by many as a ‘Hidden Cheshire Gem’ surrounded by picturesque rolling landscape and ‘oozes’ a community spirit. Croft offers a welcome home to a wide spectrum of discerning buyers, from the long standing residence to the growing families initially attracted to the area by the excellent schooling options including the ever sought after Croft Primary School. The Village also boasts a selection of quaint pub restaurants with further variety available in the neighbouring Cheshire village of Culcheth. For those buyers who rely on commuting, major motorway links are easily accessible.
- COUNCIL TAXA payment made to your local authority in order to pay for local services like schools, libraries, and refuse collection. The amount you pay depends on the value of the property.Read more about council Tax in our glossary page.
- Band: F
- PARKINGDetails of how and where vehicles can be parked, and any associated costs.Read more about parking in our glossary page.
- Yes
- GARDENA property has access to an outdoor space, which could be private or shared.
- Yes
- ACCESSIBILITYHow a property has been adapted to meet the needs of vulnerable or disabled individuals.Read more about accessibility in our glossary page.
- Ask agent
Kenyon Lane, Croft, Warrington, Cheshire, WA3
Add an important place to see how long it'd take to get there from our property listings.
__mins driving to your place
Get an instant, personalised result:
- Show sellers you’re serious
- Secure viewings faster with agents
- No impact on your credit score



Your mortgage
Notes
Staying secure when looking for property
Ensure you're up to date with our latest advice on how to avoid fraud or scams when looking for property online.
Visit our security centre to find out moreDisclaimer - Property reference CUL250089. The information displayed about this property comprises a property advertisement. Rightmove.co.uk makes no warranty as to the accuracy or completeness of the advertisement or any linked or associated information, and Rightmove has no control over the content. This property advertisement does not constitute property particulars. The information is provided and maintained by Bridgfords, Culcheth. Please contact the selling agent or developer directly to obtain any information which may be available under the terms of The Energy Performance of Buildings (Certificates and Inspections) (England and Wales) Regulations 2007 or the Home Report if in relation to a residential property in Scotland.
*This is the average speed from the provider with the fastest broadband package available at this postcode. The average speed displayed is based on the download speeds of at least 50% of customers at peak time (8pm to 10pm). Fibre/cable services at the postcode are subject to availability and may differ between properties within a postcode. Speeds can be affected by a range of technical and environmental factors. The speed at the property may be lower than that listed above. You can check the estimated speed and confirm availability to a property prior to purchasing on the broadband provider's website. Providers may increase charges. The information is provided and maintained by Decision Technologies Limited. **This is indicative only and based on a 2-person household with multiple devices and simultaneous usage. Broadband performance is affected by multiple factors including number of occupants and devices, simultaneous usage, router range etc. For more information speak to your broadband provider.
Map data ©OpenStreetMap contributors.




