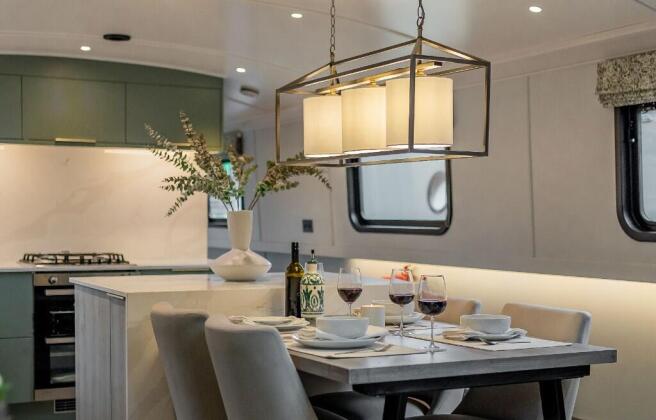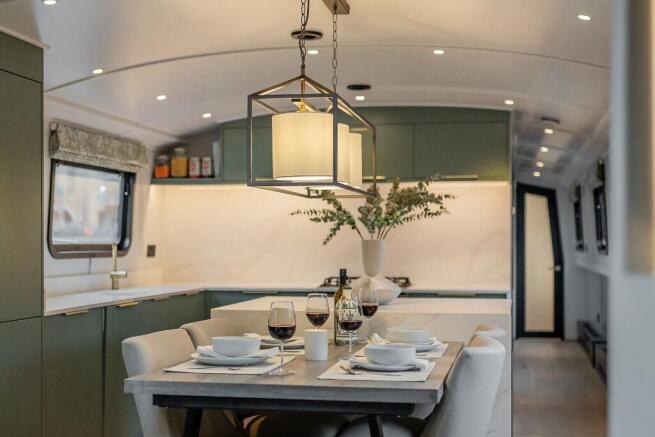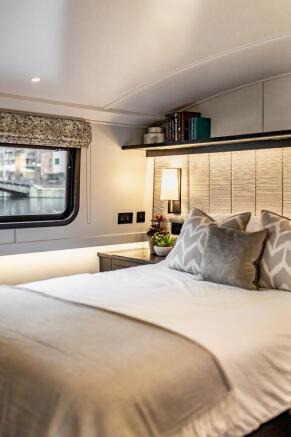Poplar Waterside & Marina, London, E14

- PROPERTY TYPE
House Boat
- BEDROOMS
2
- BATHROOMS
1
- SIZE
650 sq ft
60 sq m
- TENUREDescribes how you own a property. There are different types of tenure - freehold, leasehold, and commonhold.Read more about tenure in our glossary page.
Ask agent
Key features
- Beautiful, contemporary two bedroom houseboat
- Uniquely styled with fully-fitted kitchen including oven/grill, hob, dishwasher, washer/dryer, microwave
- Attractive diesel solid fuel cast iron or electric letter-box style stove
- Wraparound storage units with under-lit shelving
- Dining table for 4, set-down from the island with quartz 'waterfall' feature
- Bright and airy master bedroom with a King-size bed with ample storage fully upholstered feature wall above the bed, a contemporary dresser unit 2 deep, full-height mirrored wardrobes with interior
- 2nd Bedroom with Queen-size bed with storage a fully upholstered feature wall with discreet ambient lighting and full-height wardrobes
- Outdoor dining space on rear deck with rain and sun cover
- Highly sough-after fully transferable residential mooring
Description
THE STERN
Step aboard and you'll find yourself on the thoughtfully designed stern, an outside space that's perfect for relaxing and socialising, whether you're moored up or cruising. It features wraparound
seating, with weather-resistant, removable cushions and four deck lights to create a warm, welcoming atmosphere as the sun settles for the evening.
It's an attractive, practical space, with integrated storage compartments and a lockable cabinet alongside the steering position. The deck itself is fitted with either a non-slip painted finish
or Tek-Dek - a UV-stabilised, stain-resistant synthetic teak flooring with superb non-slip qualities that's usually fitted on luxury yachts.
Finally, the whole stern area has options for a removable table and a retractable tonneau cover, providing shelter from the sun or rain.
THE LIVING AREA
You'll enter the boat's beautiful living area via three centrally positioned steps which also double as discreet integrated storage space. The elegant, open living area has been carefully designed
with comfort and functionality in mind. It features attractive display shelving and cupboards crafted in rich hardwood and faux leather, and thanks to a generous double-glazed skylight, the whole space is filled with soft, natural light.
Contemporary wall-mounted radiators (or an option for low-level skirting radiators) run the entire length of the boat, while an attractive diesel stove or electric letterbox fire option, creates
immediate warmth and a welcoming, cosy feel. We've added a 42" flat-screen backlit TV, mounted in a discreet recessed panel, and there's plenty of room to add your own handpicked freestanding furniture, creating a space that's all your own.
THE KITCHEN
Alongside the living area, in the same open-plan space, you'll find your modern L-shaped kitchen - a kitchen that's been beautifully designed to maximise space and offer a luxurious, high-spec finish. We have a choice of lighting and finishes such as, style of handles, doors and quartz work surfaces to enable you to personalize this area.
Against the back wall, soft grey oak cabinets sit above a full quartz splash back and work surfaces. Below, elegant graphite-style cabinets feature copper handles and kick boards, contrast
with greyed oak flooring.
There's a built-in oven and four-burner hob, or a range cooker option complete with extractor fan, and the underslung sink and draining board are neatly set into the smooth surface. We've added all the modern appliances you'd expect - including an integrated washing machine, fridge and freezer - and some you might not, like a sleek, slimline wine cooler.
A centrally located island lets you prep while you chat to guests, and features clever storage as well as an integrated high-spec microwave.
The island runs into an oak dining table for four people, with options for stunning lantern-style feature lights above.
THE GUEST BEDROOM
Your attractive guest bedroom features a queen-size bed with ample storage beneath. It's positioned in the centre of the room, against a luxurious upholstered wall, in a choice of colours,
complete with open shelving, set-in sockets and concealed downlights for a soft, soothing glow.
Opposite the bed, you'll find double and single mirrored wardrobes, together with a floor-to-ceiling shelving stack, with individual downlights on each shelf. We've also included a dresser or
home-office area, as well as a large oak-framed mirror to give the room a light, airy feel. Plus full height broom cupboard off the corridor.
THE BATHROOM
Like the kitchen, the spacious bathroom is finished to the same high-spec as you'd expect in a premium apartment. It easily accommodates not only a full-sized bath, but a separate corner shower and a wash basin, finished with stylish black taps. We've included lighting above the basin set either side of a large feature mirror.
There's also a series of elegant cabinets and shelving units, giving you plenty of attractive storage space. We've added a sleek heated towel rail and, for a touch of boutique hotel luxury, we've set
underfloor heating beneath beautiful greyed oak flooring. Options on cabinetry and flooring finish available, as well as shaver socket and window dressings.
THE MASTER BEDROOM
The luxurious master bedroom sits at the front of the boat in the spacious bow area and boasts a wonderful 82cm-wide window, with a wall-mounted reading light on either side.
At the heart of the room, the generous king-size bed features a luxurious upholstered headboard, as well as plenty of storage beneath. Opposite the bed, there's a back-to-back double wardrobe
with backlit TV mounted on the front face. On the port side we've provided a dresser unit and vanity area with shelving above and there's also an oak frame full height mirror to give the room
a light, airy feel.
Brochures
Brochure 1- COUNCIL TAXA payment made to your local authority in order to pay for local services like schools, libraries, and refuse collection. The amount you pay depends on the value of the property.Read more about council Tax in our glossary page.
- Ask agent
- PARKINGDetails of how and where vehicles can be parked, and any associated costs.Read more about parking in our glossary page.
- Communal
- GARDENA property has access to an outdoor space, which could be private or shared.
- Communal garden
- ACCESSIBILITYHow a property has been adapted to meet the needs of vulnerable or disabled individuals.Read more about accessibility in our glossary page.
- Lateral living,No wheelchair access
Energy performance certificate - ask agent
Poplar Waterside & Marina, London, E14
Add an important place to see how long it'd take to get there from our property listings.
__mins driving to your place
Get an instant, personalised result:
- Show sellers you’re serious
- Secure viewings faster with agents
- No impact on your credit score
Your mortgage
Notes
Staying secure when looking for property
Ensure you're up to date with our latest advice on how to avoid fraud or scams when looking for property online.
Visit our security centre to find out moreDisclaimer - Property reference GreenwichWrapPoplar. The information displayed about this property comprises a property advertisement. Rightmove.co.uk makes no warranty as to the accuracy or completeness of the advertisement or any linked or associated information, and Rightmove has no control over the content. This property advertisement does not constitute property particulars. The information is provided and maintained by Waterspace Living, Covering London & Home Counties. Please contact the selling agent or developer directly to obtain any information which may be available under the terms of The Energy Performance of Buildings (Certificates and Inspections) (England and Wales) Regulations 2007 or the Home Report if in relation to a residential property in Scotland.
*This is the average speed from the provider with the fastest broadband package available at this postcode. The average speed displayed is based on the download speeds of at least 50% of customers at peak time (8pm to 10pm). Fibre/cable services at the postcode are subject to availability and may differ between properties within a postcode. Speeds can be affected by a range of technical and environmental factors. The speed at the property may be lower than that listed above. You can check the estimated speed and confirm availability to a property prior to purchasing on the broadband provider's website. Providers may increase charges. The information is provided and maintained by Decision Technologies Limited. **This is indicative only and based on a 2-person household with multiple devices and simultaneous usage. Broadband performance is affected by multiple factors including number of occupants and devices, simultaneous usage, router range etc. For more information speak to your broadband provider.
Map data ©OpenStreetMap contributors.




