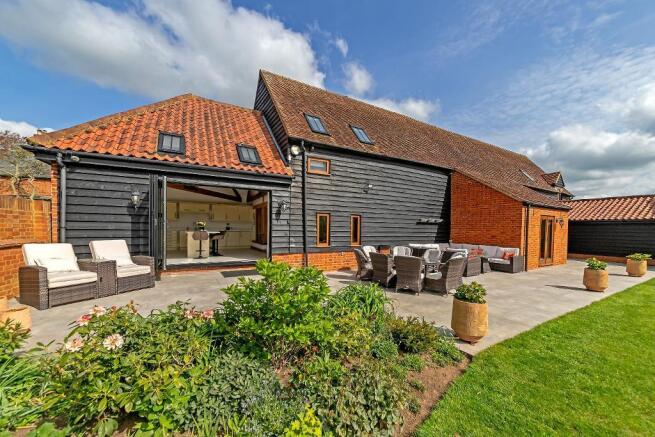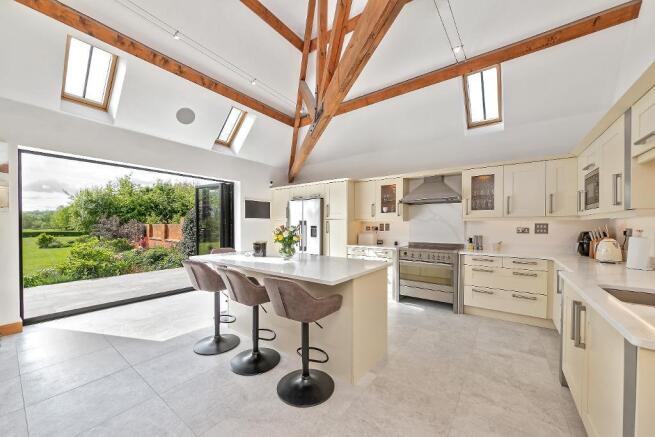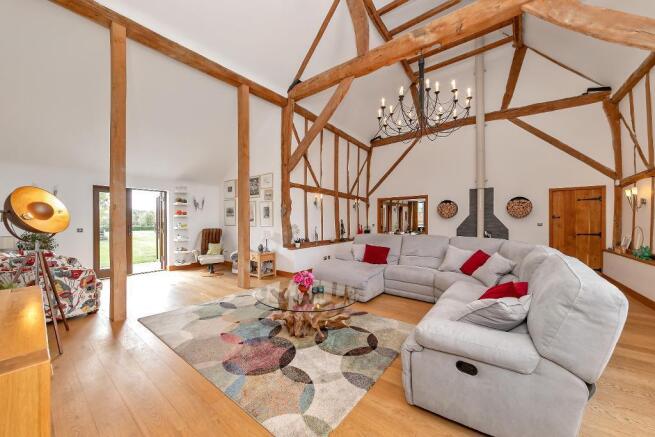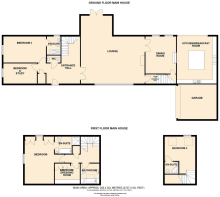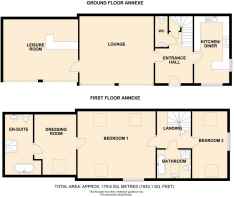The Old Dairy, Beadlow, Shefford, SG17 5PL

- PROPERTY TYPE
Barn Conversion
- BEDROOMS
7
- BATHROOMS
6
- SIZE
Ask agent
- TENUREDescribes how you own a property. There are different types of tenure - freehold, leasehold, and commonhold.Read more about tenure in our glossary page.
Freehold
Key features
- Main Barn 2765 sq. ft.
- Detached Annex - 1933 sq. ft.
- Double Garage - 237 sq. ft.
- Garden Store - 216 sq. ft.
- 3.47 Acre Plot Including Paddocks
- Immaculate Condition Inside & Out
- Located In Area Of Natural Beauty
- South East Facing Plot
- Much Charm And Character
- Ideal For Large Extended Families
Description
Located in a gated courtyard with other character properties offering exclusivity, privacy and security and stunning un-interrupted far reaching panoramic views down the 3.47 acres of gardens and paddocks.
The barns were converted in 2006 and ever since the current owner's occupation they have sympathetically and continuously upgraded and modernised both properties to now comprise of two immaculate and very extravagant "no expense spared" homes in which to live in.
The main house comprises of 2765 sq. ft. of accommodation and the detached annex comprising of 1933 sq. ft. of accommodation, this is in addition of garaging and a garden store.
The main barn is full of character with lots of exposed beams, timber work, wood flooring, oak latch doors, high ceilings, bright and airy rooms most of which face Southeast.
The accommodation is presented in immaculate decorative order it comprises to the ground floor of an entrance hall, cloakroom, study, bedroom 3 with ensuite a fully fitted modern kitchen/breakfast room with bi fold doors, a Smeg range, extractor, washing machine, dishwasher and microwave, dining room and a huge living room with an amazing 7.3m high ceiling.
From the main entrance hall, a staircase leads to a landing, family bathroom, fifth bedroom (currently used as a dressing room) and master bedroom with ensuite and fitted wardrobes. Off the lounge is a secondary staircase which leads to a private second bedroom with ensuite.
Heating is economic and efficient via double glazing combined with oil to underfloor heating on the ground floor and radiators on the first floor. Other notable features include a security alarm system and 10 camera CCTV, remote-controlled upside-down blinds to the lounge as well as a remote controlled Velux blinds in the second bedroom.
The annex is a stunning one of a kind 1933 sq ft detached barn, it has to be seen to be believed and it has its own vehicular access via a rear service road and two separate security gates.
The detached annex is also presented in the best of conditions and also benefits from double glazing, exposed beams and timbers, ceramic and wood flooring and stunning views.
The annex is positioned in a very private spot mid-way down the plot offering a very rural living option yet with all the convenience and easy access to the main house.
To the ground floor an entrance hall, cloakroom, large lounge, leisure/games room, fully fitted and equipped kitchen/breakfast room with integrated and built in appliances and to the first floor a landing, second bedroom, family bathroom and in the master bedroom suite a huge bedroom, separate dressing room and ensuite shower room. Heating is via an external Worcester oil fired boiler to radiators.
Outside there are absolutely stunning well tendered gardens totalling 3.47 acres, well stocked flower and shrub beds, huge expansive lawns, a large porcelain tiled patio to the main house and large shingle and stone patio area to the annex.
A double width garage with 8 car parking on driveway and remote controlled up and over door measuring 4.7 x 4.5 metres.
Detached garden store with keypad access, lighting and power sockets, two roller up and over doors, the store measures 18 ft x 12 ft
The location is one of convenience and accessibility offering easy access in to the village of Clophill and the A6, Shefford and the A1, Bedford, Luton and Luton Airport. Situated within 5 miles of Arlesey mainline train station and 7 miles of Flitwick mainline train station and 10 miles of Hitchin mainline train station and 11 miles from M1 junction 12.
Situated in the Sandy Smith nature reserve which is recognised as an area of outstanding natural beauty and within very close proximity to the beautiful Clophill Lakes nature reserve.
:
Integrated sound system to main house only
£600 (approx.) service charge payable to the residents association for communal, lighting, gates, courtyard upkeep, servicing of the communal water and sewerage treatment system amongst other points.
The annex has its own sewerage treatment system and independent electric supply/meter and independent oli tank.
The property is Curtilage listed.
There is a 106 agreement in place restricting the habitation of the annex to family members only.
Entrance Hall
Cloakroom
Lounge
26' 0'' x 19' 1'' (7.95m x 5.84m)
Plus 3.96 m x 2.92 m.
Dining Room
15' 1'' x 12' 0'' (4.61m x 3.68m)
Kitchen
18' 6'' x 16' 10'' (5.66m x 5.15m)
Bedroom Three
19' 4'' x 13' 1'' (5.91m x 3.99m)
En-Suite Shower Room
Bedroom Four/Study
14' 0'' x 8' 3'' (4.29m x 2.52m)
Landing
Master Bedroom
19' 1'' x 12' 5'' (5.82m x 3.81m)
En-Suite Bathroom
Bedroom Five/Dressing Room
10' 5'' x 7' 11'' (3.2m x 2.43m)
Bedroom Two
17' 10'' x 10' 1'' (5.45m x 3.08m)
En-Suite Shower Room
Double Garage
15' 4'' x 14' 9'' (4.7m x 4.5m)
Store
17' 11'' x 11' 11'' (5.48m x 3.65m)
Entrance hall
Kitchen/Diner
16' 4'' x 9' 0'' (5m x 2.76m)
Lounge
19' 0'' x 17' 0'' (5.8m x 5.2m)
Leisure/Entertaining room
19' 0'' x 15' 0'' (5.8m x 4.59m)
Landing
Bedroom One
19' 11'' x 16' 11'' (6.09m x 5.18m)
Dressing Room
12' 5'' x 10' 5'' (3.79m x 3.2m)
En-Suite Shower Room
10' 0'' x 9' 10'' (3.07m x 3.02m)
Bedroom Two
17' 0'' x 8' 3'' (5.2m x 2.52m)
- COUNCIL TAXA payment made to your local authority in order to pay for local services like schools, libraries, and refuse collection. The amount you pay depends on the value of the property.Read more about council Tax in our glossary page.
- Band: G
- PARKINGDetails of how and where vehicles can be parked, and any associated costs.Read more about parking in our glossary page.
- Yes
- GARDENA property has access to an outdoor space, which could be private or shared.
- Yes
- ACCESSIBILITYHow a property has been adapted to meet the needs of vulnerable or disabled individuals.Read more about accessibility in our glossary page.
- Ask agent
The Old Dairy, Beadlow, Shefford, SG17 5PL
Add an important place to see how long it'd take to get there from our property listings.
__mins driving to your place
Get an instant, personalised result:
- Show sellers you’re serious
- Secure viewings faster with agents
- No impact on your credit score
Your mortgage
Notes
Staying secure when looking for property
Ensure you're up to date with our latest advice on how to avoid fraud or scams when looking for property online.
Visit our security centre to find out moreDisclaimer - Property reference 704754. The information displayed about this property comprises a property advertisement. Rightmove.co.uk makes no warranty as to the accuracy or completeness of the advertisement or any linked or associated information, and Rightmove has no control over the content. This property advertisement does not constitute property particulars. The information is provided and maintained by Indigo Residential, Ampthill. Please contact the selling agent or developer directly to obtain any information which may be available under the terms of The Energy Performance of Buildings (Certificates and Inspections) (England and Wales) Regulations 2007 or the Home Report if in relation to a residential property in Scotland.
*This is the average speed from the provider with the fastest broadband package available at this postcode. The average speed displayed is based on the download speeds of at least 50% of customers at peak time (8pm to 10pm). Fibre/cable services at the postcode are subject to availability and may differ between properties within a postcode. Speeds can be affected by a range of technical and environmental factors. The speed at the property may be lower than that listed above. You can check the estimated speed and confirm availability to a property prior to purchasing on the broadband provider's website. Providers may increase charges. The information is provided and maintained by Decision Technologies Limited. **This is indicative only and based on a 2-person household with multiple devices and simultaneous usage. Broadband performance is affected by multiple factors including number of occupants and devices, simultaneous usage, router range etc. For more information speak to your broadband provider.
Map data ©OpenStreetMap contributors.
