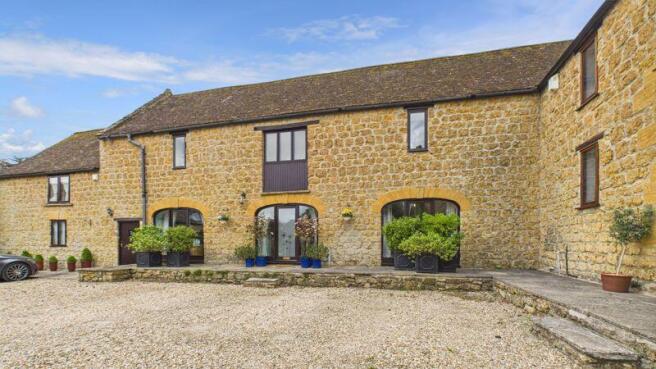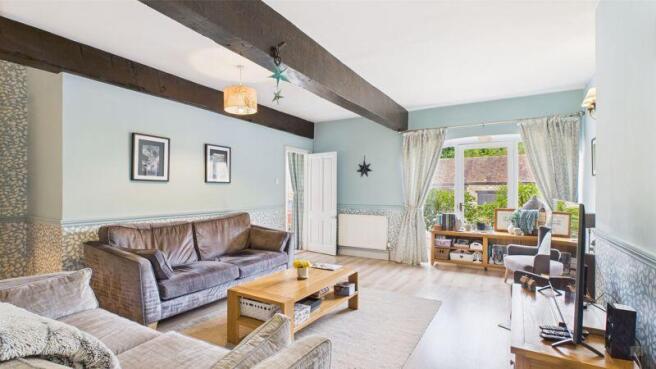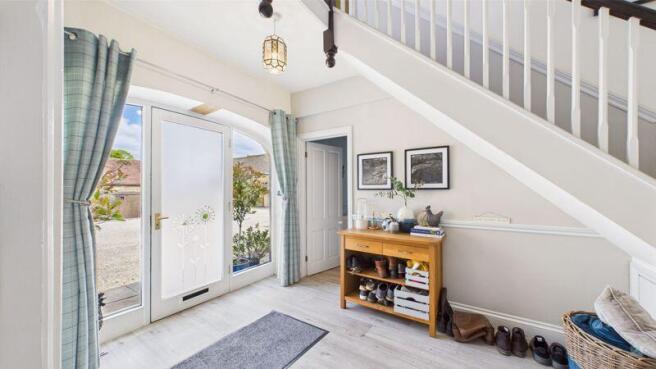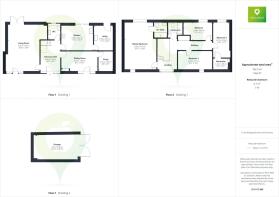The Bartons, Yeabridge, Near South Petherton
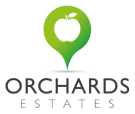
- PROPERTY TYPE
Barn Conversion
- BEDROOMS
4
- BATHROOMS
2
- SIZE
Ask agent
- TENUREDescribes how you own a property. There are different types of tenure - freehold, leasehold, and commonhold.Read more about tenure in our glossary page.
Freehold
Key features
- Character Grade II Barn Conversion, converted into residential use in 1988
- 4 Bedrooms, one with ensuite
- Downstairs Cloakroom
- Garage, with parking
- Beautiful communal grounds and additional parking for guests
- Orchards Estates - Your local independent sales and letting agent
Description
Crafted from local ham stone and topped with a traditional clay-tiled roof, 7 The Bartons is a beautifully modernised Grade II barn conversion, perfectly positioned at the head of the northern courtyard.
Believed to have once served as an apple store, the property seamlessly blends historic character with contemporary comforts.
Approach
The front elevation boasts three striking arched glazed openings—a true architectural highlight that allows natural light to cascade into the home, creating a bright and inviting atmosphere. From the courtyard, a step leads up to the front paved terrace and to the feature arched glazed front door, offering a grand entrance into the home.
Downstairs Living
Entrance Hall - As you step inside, you're welcomed into a stunning vaulted entrance hall, where the sense of space is immediately apparent. The staircase rises to the first floor, inviting the eye upward to admire the exposed oak A-frames—a beautiful nod to the property's heritage and craftsmanship. Beneath the staircase, a convenient cupboard provides additional storage, helping to keep the space neat and functional. A radiator ensures warmth and comfort, making the hall a welcoming entrance in all seasons.
From here doors lead off to the
Living Room - This is a spacious and inviting space, designed to maximize light, with a desirable dual aspect. Featuring elegant French doors at the rear overlooking the garden, while there is a striking arched glazed window and door at the front. The warmth of wooden laminate floors complements the character of the room, while wall radiators ensure comfort throughout the seasons, making this a perfect setting for relaxation and...
First Floor Living
Ascending to the first floor you step onto a generous landing, offering a striking vantage point to truly appreciate the vaulted ceiling above.
Master Bedroom - Is truly a showstopper, an impressive vaulted ceiling that exudes both grandeur and character. With dual aspect windows, the room is bathed in natural light, enhancing its airy and open feel. Generously proportioned, the room provides ample space for a large bed, along with additional furniture, ensuring both comfort and functionality.
Ensuite - A vaulted private retreat, designed with both style and functionality in mind. A Velux window allows lots of natural light. The centerpiece is a large walk-in tiled shower. A WC completes the space, while the vanity hand wash hand basin with storage below. A heated towel rail ensures added convenience. Along the landing is the
Family Bathroom - Is thoughtfully designed, combining comfort and practicality. It features a bath with a shower mixer over. A wash hand basin and WC...
Garden, Garage and Parking
At the rear of the property, a large west-facing terrace of printed concrete provides a generous outdoor space, ideal for relaxation and entertaining. Beyond, the fully enclosed, partly walled cottage-style garden offers a charming retreat, featuring a lawned area, summer house, and potting shed. The garden is beautifully landscaped with a rich variety of mature trees and shrubs, adding a touch of seasonal beauty. A timber gate at the end of the garden provides access to a track leading around to the front of the property. Across the courtyard, the good-size garage built from ham stone with a slate roof. This is equipped with power, light, and water, it features double wooden doors. The communal areas of The Bartons are well-established and meticulously maintained as part of a regular programme, enhancing the development's appeal. Parking is available in front of the property. Additionally, ample visitor parking is conveniently located within a short walking distance.
Material Information
• Grade II, Ham stone Barn Conversion - converted for residential use in 1988
• Freehold Property Council Tax - F
• EPC - Not Applicable
• Services - Mains Electric, Gas and Water
• Drainage – Private. The Management Company currently charge £700 pa. This includes the drainage (maintenance and servicing) and the upkeep of the communal grounds
• Attic – Partially boarded out with power and a dropdown ladder
• Flood Zone 1- Land within flood zone 1 has a low probability of flooding from rivers and the sea
• Broadband - Ofcom- Ultrafast available 1000Mbps
Brochures
Property BrochureFull Details- COUNCIL TAXA payment made to your local authority in order to pay for local services like schools, libraries, and refuse collection. The amount you pay depends on the value of the property.Read more about council Tax in our glossary page.
- Band: C
- PARKINGDetails of how and where vehicles can be parked, and any associated costs.Read more about parking in our glossary page.
- Yes
- GARDENA property has access to an outdoor space, which could be private or shared.
- Yes
- ACCESSIBILITYHow a property has been adapted to meet the needs of vulnerable or disabled individuals.Read more about accessibility in our glossary page.
- Ask agent
Energy performance certificate - ask agent
The Bartons, Yeabridge, Near South Petherton
Add an important place to see how long it'd take to get there from our property listings.
__mins driving to your place
Get an instant, personalised result:
- Show sellers you’re serious
- Secure viewings faster with agents
- No impact on your credit score

Your mortgage
Notes
Staying secure when looking for property
Ensure you're up to date with our latest advice on how to avoid fraud or scams when looking for property online.
Visit our security centre to find out moreDisclaimer - Property reference 12661772. The information displayed about this property comprises a property advertisement. Rightmove.co.uk makes no warranty as to the accuracy or completeness of the advertisement or any linked or associated information, and Rightmove has no control over the content. This property advertisement does not constitute property particulars. The information is provided and maintained by Orchards Estates, Stoke-Sub-Hamdon. Please contact the selling agent or developer directly to obtain any information which may be available under the terms of The Energy Performance of Buildings (Certificates and Inspections) (England and Wales) Regulations 2007 or the Home Report if in relation to a residential property in Scotland.
*This is the average speed from the provider with the fastest broadband package available at this postcode. The average speed displayed is based on the download speeds of at least 50% of customers at peak time (8pm to 10pm). Fibre/cable services at the postcode are subject to availability and may differ between properties within a postcode. Speeds can be affected by a range of technical and environmental factors. The speed at the property may be lower than that listed above. You can check the estimated speed and confirm availability to a property prior to purchasing on the broadband provider's website. Providers may increase charges. The information is provided and maintained by Decision Technologies Limited. **This is indicative only and based on a 2-person household with multiple devices and simultaneous usage. Broadband performance is affected by multiple factors including number of occupants and devices, simultaneous usage, router range etc. For more information speak to your broadband provider.
Map data ©OpenStreetMap contributors.
