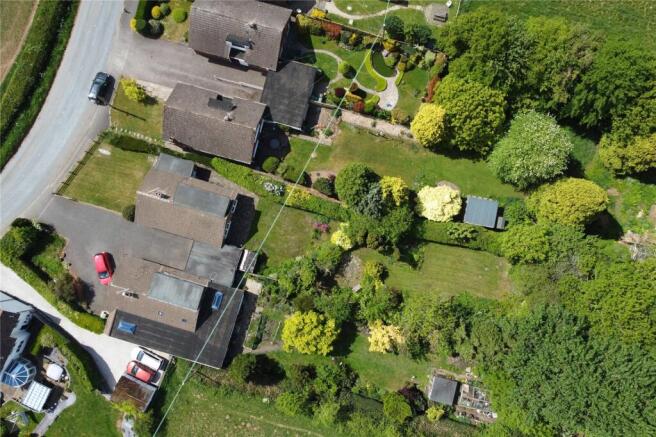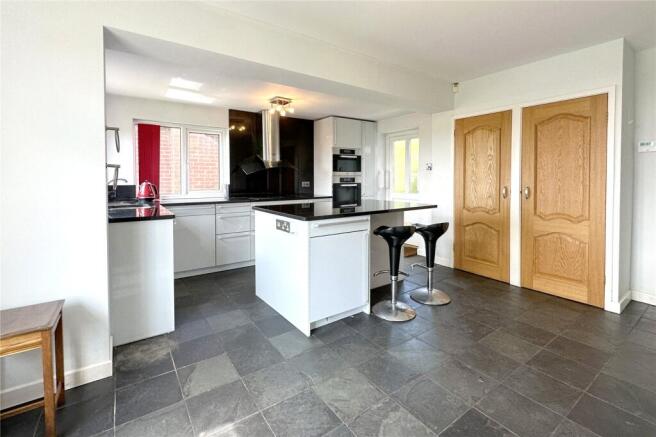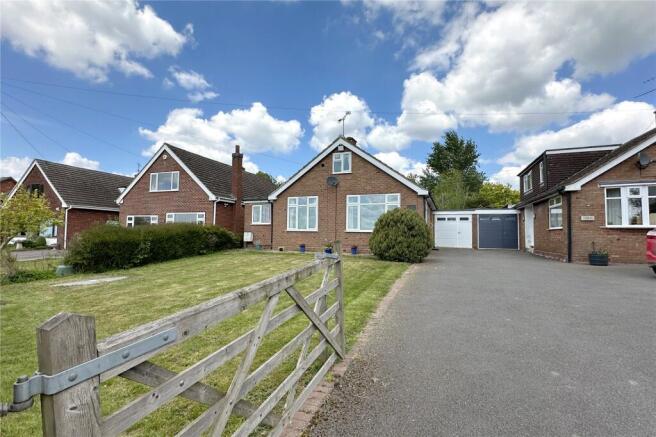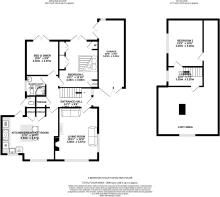Back Lane, Meriden, West Midlands, CV7

- PROPERTY TYPE
Bungalow
- BEDROOMS
3
- BATHROOMS
1
- SIZE
1,535 sq ft
143 sq m
- TENUREDescribes how you own a property. There are different types of tenure - freehold, leasehold, and commonhold.Read more about tenure in our glossary page.
Freehold
Key features
- MASSIVE £75,000 REDUCTION, MOTIVATED SELLER, LIMITED TIME ONLY
- A three bedroom dormer bungalow in a semi-rural location
- Boasting delightful countryside views
- Large, peaceful rear garden
- Spacious open-plan kitchen/diner with Meile fitments
- Two flexible bedrooms on ground floor
- Second bedroom on the first floor
- Opportunity to develop a further bedroom
- Large front garden with countryside views
- Garage | No upward chain
Description
PROPERTY IN BRIEF
Ginger are proud to present this three bedroom link-detached dormer bungalow located in an idyllic and peaceful countryside setting on the edge of Meriden. The property is quite unique, and one that needs to be viewed to appreciate all the generous space the home offers, stunning views, peaceful garden and the opportunities available to grow the property. The property is offered with the benefit of no upward chain.
First of all, having a generous driveway and front lawn with the most delightful elevated countryside south-facing views, farm gate and access into the garage.
Once inside you're greeted by a spacious hallway with original wood flooring to set the character scene, a large family living room with dual aspect and country views, a large open-plan kitchen/diner with modern kitchen and high-end Meile fitments, a downstairs shower room and two of the three bedrooms on the ground floor which are flexible spaces; the smaller room working as a third bedroom, dining room, or sitting space to take in garden views.
Upstairs the property has another bedroom, landing and access into a loft space, which opens up the opportunity to convert this to another bedroom, particularly with the countryside view subject to appropriate permissions.
The rear garden is stunning, a large garden, which is private, creating a tranquil setting and a patio large enough to consider extending the property. (STPP)
APPROACH
The property enjoys the benefits of a generous sized front lawn boarded by a picket fence and farm gate which leads up to the shared drive providing plenty of parking. The front of the property boasts a delightful and elevated view of countryside and a south-facing aspect which opens up the enjoyment of a garden bench to sit out taking in the view and soaking up the sun. At the top of the driveway is the garage access and to the side of the property is the main entrance door into the home. The front garden also has the benefit of an outside tap for watering the plants.
LIVING ACCOMMODATION
Once inside the property, you are welcomed by a spacious hallway featuring original wood flooring and period-style staircase leading up to the first floor bedroom. The hallway has central heating with a useful cupboard perfect for hanging coats and hiding away shoes. The hall gives access to the two downstairs bedrooms, shower room, kitchen/dining space and living room.
The main living room boasts dual aspect views, again being placed at the front of the house offering a picture-window outlook of open countryside to the front and with a side aspect ensuring plenty of natural light into the spacious living room. This room is neutrally presented with laminate flooring for ease and maintenance, whilst also boasting a feature inset wall fire. This is a lovely room, not only bright and sunny, but delivers excellent floor space, perfect for multiple sofas, chairs and media centre.
A key feature to this home is the large open-plan kitchen/dining space which boasts a super-modern kitchen with the benefit of high-end Miele appliances which include a Miele induction hob with a Miele extractor hood above, Miele oven with grill and separate microwave as well as a heated drawer and having a built-in fridge and separate dishwasher. Furthermore, the central island is a nice feature, perfect to sit around during your morning coffee and toast, to catch up with morning emails, having additional drawer space and a spot for your washing machine.
As well as the modern kitchen, there is good floor space for a family sized dining table, enjoying a view out to the front, again, with those countryside views, having window to the side, a door leading out to the garden and outdoor toilet, as well as some useful additional storage cupboards.
Downstairs is the shower room, which is neutrally presented with tiles around the walls and floors for ease of cleaning, having a modern Sottini pedestal wash basin with mixer tap, a WC with dual flush, and a large corner shower having a Victorian style mains-fed attachment with some assistant rails and glass curtain shower doors. There’s a frosted double glazed window to the side elevation and a ladder radiator for towels.
BEDROOMS
First of all, the main bedroom is set to the rear of the house to take in the private garden view through large patio doors to the rear. This is a spacious bedroom, light and bright with plenty of fitted wardrobes and storage, leaving good room in the middle for a large bed and accompanying side tables. The bedroom is centrally heated with ceiling light.
The third bedroom being the smallest, although will still easily accommodate a double bed, is also set to the rear of the house, having large patio doors leading out and providing a view into the garden. This is an adaptable space, whether as a bedroom, a separate dining room or sitting room, the uses are endless. The space is neutrally presented with central heating and ceiling light.
FIRST FLOOR
The stairs climb to an upper landing area which gives access into the second bedroom, whilst having a double glazed window to the side elevation which provides a nice view out into those open countryside fields, as well as plenty of light. The landing area provides good storage, you could easily double up as a small office/study space for a desk and computer, or a nice space for a library area and a comfy chair.
As well as leading to bedroom number two, there’s a further door which takes you into the loft space which is partly boarded, providing good storage and height, with a double glazed window to the front elevation, again, with a view over the fields. This does open up many options, subject to the proper permissions, lends itself to a dormer space, and would make for a nice bedroom, particularly with that view.
GARDEN
The garden to this property is a real treat, we have already spoken about the large front garden with the countryside views, where to the rear, is a large patio area which is accessed from the two rear bedrooms, and also from the kitchen. The garden is simply delightful, extremely private, having a tiered lawn area, which has been broken up into several zones with bushes and the flower beds. It really is a tranquil space to enjoy, listening to the birds. It may be possible to extend the property as the garden will easily cope with an extension. STPP.
In addition to this, there are also double doors leading into the garage from the garden, as well as an outside shed and the gate which runs along the side of the property and back to the front garden.
OUTSIDE W.C
Having an outside toilet is a great benefit when entertaining or the summer‘s barbecue, having toilet and hand basin.
GARAGE
The garage has barn-style doors to the front for vehicular access and double doors into the garden as previously described. It has both water and power connected.
ADDITIONAL INFORMATION
We are advised the property is Freehold. Your solicitor must seek confirmation.
Property age 1960's- Owners lived there since 2008
Water is metered
Septic tank sewerage
Partially rewired
Boiler approx. 6 years old
We are advised the council tax band E is payable to Solihull Metropolitan Borough Council.
EPC - D66 potential to be B84 - report can be obtained from the agent upon request.
Ginger have not checked appliances nor have we seen sight of any building regulations or planning permissions. You should take guidance from your legal representative before purchasing any property.
Room sizes and property layout are presented in good faith as a guide only. Although we have taken every step to ensure the plans are as accurate as possible, you must rely on your own measurements or those of your surveyor. Not every room is accounted for when giving the total floor space. Dimensions are generally taken at the widest points.
All information we provide is in good faith and as a general guide to the property. Subjective comments in these descriptions imply the opinion of the selling agent at the time these details were prepared. However, the opinions of a purchaser may differ. Details have been verified by the sellers.
- COUNCIL TAXA payment made to your local authority in order to pay for local services like schools, libraries, and refuse collection. The amount you pay depends on the value of the property.Read more about council Tax in our glossary page.
- Band: E
- PARKINGDetails of how and where vehicles can be parked, and any associated costs.Read more about parking in our glossary page.
- Garage,Driveway
- GARDENA property has access to an outdoor space, which could be private or shared.
- Yes
- ACCESSIBILITYHow a property has been adapted to meet the needs of vulnerable or disabled individuals.Read more about accessibility in our glossary page.
- Ask agent
Back Lane, Meriden, West Midlands, CV7
Add an important place to see how long it'd take to get there from our property listings.
__mins driving to your place
Get an instant, personalised result:
- Show sellers you’re serious
- Secure viewings faster with agents
- No impact on your credit score
Your mortgage
Notes
Staying secure when looking for property
Ensure you're up to date with our latest advice on how to avoid fraud or scams when looking for property online.
Visit our security centre to find out moreDisclaimer - Property reference SHY250061. The information displayed about this property comprises a property advertisement. Rightmove.co.uk makes no warranty as to the accuracy or completeness of the advertisement or any linked or associated information, and Rightmove has no control over the content. This property advertisement does not constitute property particulars. The information is provided and maintained by Ginger, covering Solihull, Balsall Common & Coventry. Please contact the selling agent or developer directly to obtain any information which may be available under the terms of The Energy Performance of Buildings (Certificates and Inspections) (England and Wales) Regulations 2007 or the Home Report if in relation to a residential property in Scotland.
*This is the average speed from the provider with the fastest broadband package available at this postcode. The average speed displayed is based on the download speeds of at least 50% of customers at peak time (8pm to 10pm). Fibre/cable services at the postcode are subject to availability and may differ between properties within a postcode. Speeds can be affected by a range of technical and environmental factors. The speed at the property may be lower than that listed above. You can check the estimated speed and confirm availability to a property prior to purchasing on the broadband provider's website. Providers may increase charges. The information is provided and maintained by Decision Technologies Limited. **This is indicative only and based on a 2-person household with multiple devices and simultaneous usage. Broadband performance is affected by multiple factors including number of occupants and devices, simultaneous usage, router range etc. For more information speak to your broadband provider.
Map data ©OpenStreetMap contributors.




