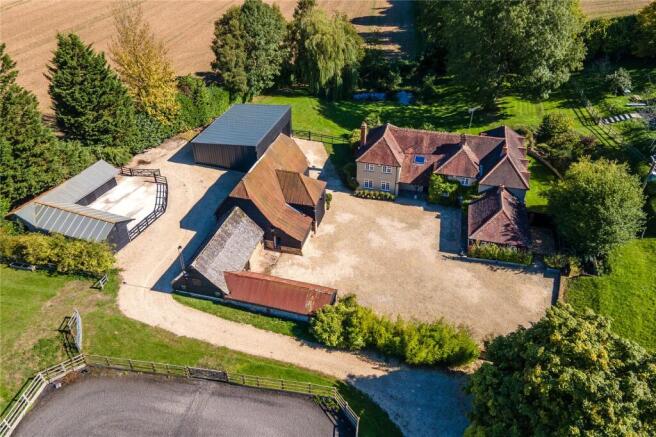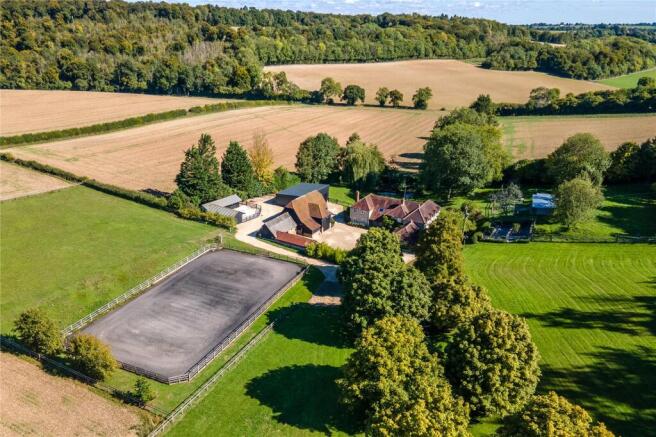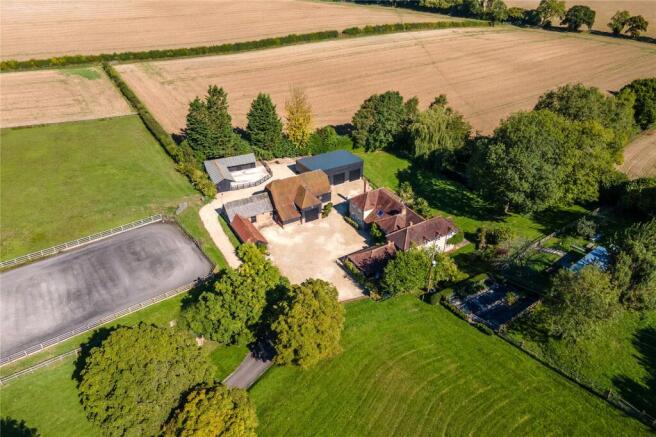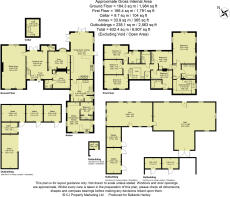
Park Lane, Stokenchurch, High Wycombe, Buckinghamshire, HP14
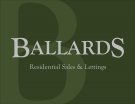
Letting details
- Let available date:
- Now
- Deposit:
- £30,000A deposit provides security for a landlord against damage, or unpaid rent by a tenant.Read more about deposit in our glossary page.
- Min. Tenancy:
- Ask agent How long the landlord offers to let the property for.Read more about tenancy length in our glossary page.
- Let type:
- Long term
- Furnish type:
- Unfurnished
- Council Tax:
- Ask agent
- PROPERTY TYPE
Detached
- BEDROOMS
7
- BATHROOMS
4
- SIZE
Ask agent
Key features
- - Detached farmhouse with 7 bedrooms
- - Furhter 1 bedroom annexe
- - Private Estate, with secluded valley and spectacular views
- - Just mintues from the M40 J5
- - 11 acres woodland and gardens
- - Traditional barn providing huge space for entertaining or garaging and additional storage.
- - Purpose built insulated barn offering storage for at least four cars
- - For personal use only - not suitable for business or equestrian use
Description
Located on a private estate enjoying marvellous views over open countryside & great privacy, including and formal gardens. In addition to the farmhouse, it has an attached self-contained one-bedroom annexe and one substantial traditional barn ideal for a home gym or entertaining guests.
Upon entering the property, you are greeted by the spacious entrance hallway, with double doors out to the rear patio. Leading to the left the living room presents a very spacious room with a feature inglenook fireplace housing a wood burning stove and sliding doors out to the rear garden. The farmhouse kitchen offers matching eye and base level units with integrated AGA, additional electric oven and 4 ring hob, an open plan dining area with space for a large dining table and chairs creating an ideal entertaining space with French style doors to the rear garden. Off the kitchen the boot room and utility room present base level units, sink, large larder, WC with wash hand basin. The Snug presents a cosy room with feature inglenook fireplace housing a wood burning stove. The study / additional bedroom offers a sought-after space with an En-suite Shower Room, Shower cubicle, W.C, wash hand basin and a heated towel rail.
The first floor presents a wonderful spacious galleried landing, to the left are three double bedrooms one benefitting from an ensuite shower room, all with views over the stunning countryside. To the right leads through to a family bathroom, airing cupboard and two further bedrooms one with ensuite bathroom. The impressive master bedroom is triple aspect with far reaching views of the valley and has a large ensuite bathroom, adjoining dressing room and separate staircase.
OUTSIDE: The impressive tree lined driveway leads to large gravelled parking areas for numerous vehicles. To the rear of the property the garden is laid mostly to lawn with feature pond and large patio terrace ideal for entertaining.
TRADITIONAL BARN - provides huge space for entertaining guests or garaging and additional storage.
PURPOSE BUILT BARN - provides insulated storage for at least four cars.
*** N.B - THE PROPERTY IS FITTED WITH AN OIL FIRED BOILER AND HEATING SYSTEM AND A SEPTIC TANK. ***
PLEASE NOTE THAT ALL PROPERTIES ARE TAKEN AS SEEN AND NO ALTERATIONS, ADDITIONS OR CLEANING WILL BE UNDERTAKEN BY THE LANDLORD UNLESS SPECIFICALLY AGREED AT THE TIME OF OFFER.
Local Authority: Buckinghamshire Council. Hallbottom Farm: Council Tax Band - D and Annexe at Hallbottom Farm: Council Tax Band - B.
Furnishings: This property is to be let on an unfurnished basis.
Rent: Rent payable in advance exclusive of Council Tax and all connected utilities.
Holding Deposit: A deposit equivalent to one week’s rent is required to secure the property (subject to contract and receipt of satisfactory references). The property will be withdrawn from the market once the holding deposit has cleared in the Ballards bank account. This is non-refundable in the event of unsatisfactory references, false or misleading information was provided or the withdrawal of your offer.
Dilapidations Deposit: A deposit equivalent to five weeks’ Rent if the annual rent is less than £50,000.00, or equivalent to six weeks' Rent if the annual rent is £50,000.00 or more, will be required to be held throughout the Tenancy as security against damages or any breach of the agreement by the Tenant. The dilapidations deposit will be registered with an approved deposit protection scheme (unless the contract is a Non-Assured Shorthold Tenancy Agreement).
Fees and Charges: Other fees and charges may apply if the Tenant breaches any of the clauses contained within the official Tenancy documents, details of which can be found on the Ballards website –
References: We will require at least two of the following references – Employers, accountant, financial, credit or Landlord. The credit check will be collected via an outside agency and therefore the necessary personal details/information will be supplied to them as part of the credit referencing process.
Pets: If you wish to keep a pet at a property then you must declare this in the first instance, as you will need to obtain the Landlords consent in writing via the Agent, prior to the commencement of the Tenancy.
Membership Names and Numbers:
Tenancy Deposit Scheme Membership Number – G02899
The Property Ombudsman Membership Number – D03311
Safeagent Licence Number – A2716
Due to new regulations, Ballards are now required to obtain proof of identity for each Tenant who rents a property via our agency. For this purpose, we are required to hold a copy of Photocard Driving Licence, Passport, and current utility bill. We may also require proof of permission to reside in the UK.
Important Note: For clarification, we wish to inform all applicants that we have not carried out a detailed survey, nor tested the services, appliances and specific fittings. Room sizes should not be relied upon for furnishings and no responsibility is taken for any error, omission or mis-statement in any of the marketing material for the property.
Location
Set on the edge of this Chiltern Village, within half a mile of the village shops and within one mile of the M40 at J5 Stokenchurch for the London, Oxford or Heathrow commuter. Main towns of High Wycombe (6 miles) and Marlow (8 miles) have stations to London Marylebone & London Paddington (via Maidenhead) respectively, with the A404 accessible at Handy Cross providing fast access to the M4 at J8/9 Maidenhead.
Directions
From Ballards Henley office on Hart Street, proceed to the central traffic lights and turn right onto Bell Street. Continue over the first mini roundabout and at the second mini roundabout take the second exit onto the A4155 Marlow Road. Continue along this road and on reaching the Hambleden Marina, turn immediately left onto Skirmett Road, signposted Fingest, Skirmett and Hambleden. Continue through the villages of Hambleden, Skirmett and bear left onto Fingest Lane, passing The Frog Inn at Skirmett on the left hand side. On reaching The Chequers public house, turn immediately left onto Chequers Lane and continue to the end of the road. At the T junction, turn left onto the B482 Marlow Road, continue over the M40 and take the first right hand turn onto New Road and continue to the end of the road. At the T junction turn left onto the A40 Wycombe Road, turn right onto Church Street and then turn right onto Park Lane. Take the fourth turning on the left and continue downhill on the private driveway and you will reach the gated entrance to the farmhouse.
- COUNCIL TAXA payment made to your local authority in order to pay for local services like schools, libraries, and refuse collection. The amount you pay depends on the value of the property.Read more about council Tax in our glossary page.
- Band: TBC
- PARKINGDetails of how and where vehicles can be parked, and any associated costs.Read more about parking in our glossary page.
- Yes
- GARDENA property has access to an outdoor space, which could be private or shared.
- Yes
- ACCESSIBILITYHow a property has been adapted to meet the needs of vulnerable or disabled individuals.Read more about accessibility in our glossary page.
- Ask agent
Park Lane, Stokenchurch, High Wycombe, Buckinghamshire, HP14
Add an important place to see how long it'd take to get there from our property listings.
__mins driving to your place



Notes
Staying secure when looking for property
Ensure you're up to date with our latest advice on how to avoid fraud or scams when looking for property online.
Visit our security centre to find out moreDisclaimer - Property reference HEN200154_L. The information displayed about this property comprises a property advertisement. Rightmove.co.uk makes no warranty as to the accuracy or completeness of the advertisement or any linked or associated information, and Rightmove has no control over the content. This property advertisement does not constitute property particulars. The information is provided and maintained by Ballards Estate Agents, Henley On Thames. Please contact the selling agent or developer directly to obtain any information which may be available under the terms of The Energy Performance of Buildings (Certificates and Inspections) (England and Wales) Regulations 2007 or the Home Report if in relation to a residential property in Scotland.
*This is the average speed from the provider with the fastest broadband package available at this postcode. The average speed displayed is based on the download speeds of at least 50% of customers at peak time (8pm to 10pm). Fibre/cable services at the postcode are subject to availability and may differ between properties within a postcode. Speeds can be affected by a range of technical and environmental factors. The speed at the property may be lower than that listed above. You can check the estimated speed and confirm availability to a property prior to purchasing on the broadband provider's website. Providers may increase charges. The information is provided and maintained by Decision Technologies Limited. **This is indicative only and based on a 2-person household with multiple devices and simultaneous usage. Broadband performance is affected by multiple factors including number of occupants and devices, simultaneous usage, router range etc. For more information speak to your broadband provider.
Map data ©OpenStreetMap contributors.
