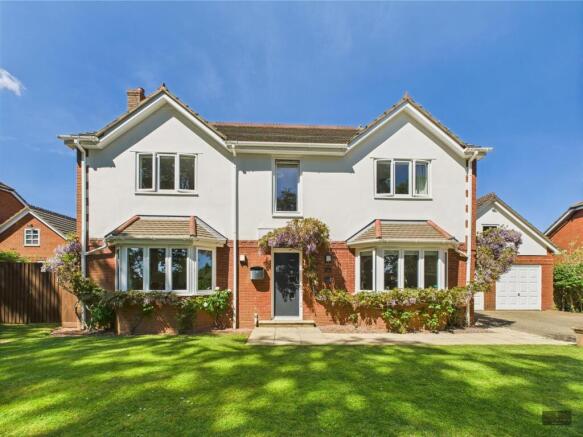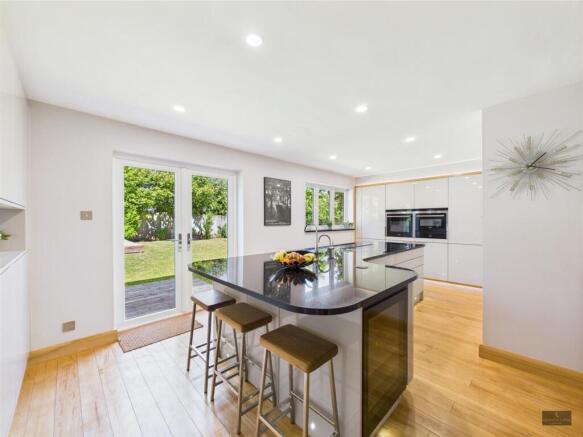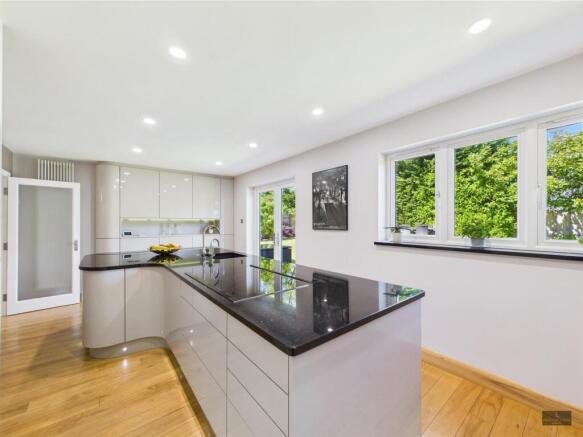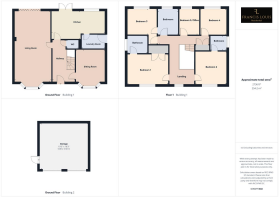The Acorns, Pennsylvania Road, Exeter

- PROPERTY TYPE
Detached
- BEDROOMS
5
- BATHROOMS
4
- SIZE
Ask agent
- TENUREDescribes how you own a property. There are different types of tenure - freehold, leasehold, and commonhold.Read more about tenure in our glossary page.
Freehold
Key features
- NO ONWARD CHAIN
Description
Entrance Hall - A spacious and inviting entrance hall with solid maple flooring and a bespoke bench-style sit-on radiator. This elegant space sets the tone for the quality finishes throughout the home. This also includes an under stair cupboard with hanging rail and light.
Living Room - 9.12m x 4.57m (29'11" x 15") - A substantial reception room featuring a striking stone fireplace with a fitted gas fire, large bay window, and double-glazed bi-fold doors that open onto one of the two decking areas in the rear garden. Ceiling-mounted Silent Gliss curtain track system for wave curtains add a clean, architectural finish. Maple flooring.
Sitting Room - 3.56 x 4.46 (11'8" x 14'7") - A second bay-fronted reception room offering a quiet, flexible space ideal as a family room, snug, or formal dining area. Finished with maple flooring and abundant natural light.
Kitchen - 6.39 x 3.43 (20'11" x 11'3") - A bespoke kitchen designed by SystemSix, featuring an extensive central island with a Star Galaxy granite worktop which houses the Blanco under-mounted stone sink and mixer tap, InSinkErator filtered boiling & cold water tap & waste disposal, an induction hob with a CDA retractable downdraft extractor, dishwasher plus addtional space for a wine fridge. Siemens appliances throughout including main oven, 2nd oven/microwave, dishwasher, full height fridge, freezer, and the 5-ring induction hob. Tip-on push to open handless system to cabinetry , Double French patio doors open onto one of the rear decking areas. Numerous feature LED lighting, Maple flooring.
Utility Room - 2.79 x 1.64 (9'1" x 5'4") - Refurbished to match the kitchen, with walnut worktops and splashback, a stainless steel sink, plumbing for washing machine and tumble dryer, and generous cabinetry. Provides direct access to the to the garden and garage. Maple flooring.
W/C - Conveniently located off the hallway featuring travertine flooring & skirting and feature travertine split face wall, this stylish w/c complements the home’s design aesthetic. Wall-mounted toilet with Geberit in-wall concealed cistern and flush plate. Includes feature LED plinth lighting and brushed stainless steel detailing. Underfloor heating.
First Floor Landing - Generous, light first floor landing featuring a full height window overlooking the front of the property. Access to the loft area. Large double airing cupboard with extensive racked storage space. Maple flooring.
Master Bedroom And En-Suite - 4.57 x 3.49 (14'11" x 11'5") - A spacious carpeted principal suite with a front garden view, ceiling-mounted Silent Gliss curtain track system, generous double wardrobe. A luxurious floor to wall travertine-tiled ensuite featuring a wet-room style walk-in shower with large ceiling mounted drench head & separate wall mounted shower, Merlyn glass screen, stone basin mounted to wall hung bespoke cabinetry with glass worktop, underfloor heating, and wall-mounted toilet with Geberit in-wall concealed cistern and flush plate. Additional wall hung floor to ceiling bespoke corner unit. LED feature plinth lighting. Brushed stainless steel detailing. Feature glass mosaic detail. Full height chrome towel rail/radiator.
Bedroom Two And En-Suite - 3.57 x 3.61 (11'8" x 11'10") - A generously sized carpeted double bedroom with its own ensuite including travertine flooring and walls, a low-profile stone shower tray with a Merlyn glass enclosure with ceiling mounted drench head & separate wall mounted shower, modern pedestal sink, toilet and brushed stainless steel detailing & feature glass mosaic detail. Chrome towel rail/radiator. Underfloor heating.
Bedroom 3 - 3.28 x 2.91 (10'9" x 9'6") - A carpeted double bedroom with views of the rear garden with its own entrance to the family bathroom which can be used as its own large en-suite.
Bedroom 4 - 2.9 x 2.9 (9'6" x 9'6") - Well-proportioned carpeted bedroom with views of the rear garden, bright, versatile, and benefit from quality fixtures and finishes.
Bedroom 5/Office - 2.24 x 2.90 (7'4" x 9'6") - A large single room, ideal for family, guests, or home office use. Bright, versatile, and benefit from quality fixtures and finishes. With views of the rear garden.
Family Bathroom - A centrepiece of spa-style luxury, featuring a stone freestanding bath with floor mounted filler and wall mounted taps and feature lighting, stone basin mounted to wall hung bespoke cabinetry with glass worktop, and large shower with low-profile stone tray with a Merlyn glass frameless enclosure with ceiling mounted drench head & separate wall mounted shower, wall-mounted toilet with Geberit in-wall concealed cistern and flush plate. Underfloor heating, and premium fittings. Brushed stainless steel detailing. Feature glass mosaic detail. Full height chrome towel rail/radiator. Separate doorways to bedroom 3 and the first floor landing, allowing it to be used as a family bathroom and/or an en-suite.
Loft - A large boarded loft space with mansard roofs, fitted with lighting and accessed via a drop-down ladder from the 1st floor landing — offering excellent storage or future conversion potential.
Garden And Outdoor Space - The private, not-overlooked level rear garden features two expansive timber decking areas, an outside water tap and electric point, hidden satellite dish and mature planting including plum and pear trees. A double wooden gate allows vehicular side access, with an additional side gate between the house and garage. The large front grassed area reflects the nature filled Pennsylvania location.
Driveway And Garage - Block-paved driveway with parking for at least four cars, plus a detached double garage with space for two more vehicles and storage.
Technical And Security Features - Double-glazed Anglican windows and doors, GRP front door with multipoint locking positions for security, stainless steel sockets and switches, LED lighting including feature lighting to kitchen and bathrooms, Honeywell wireless heating thermostats and timer, Gas Fired central Heating with Valliant boiler pressurised hot water system, and column radiators in kitchen and living rooms. Underfloor heating have warm-up digital touch screen timers, towel tails are duel fuel attached to central heating and has additional electric element with digital timers for summer use. LED front and side lighting with PIR’s.
Brochures
The Acorns, Pennsylvania Road, Exeter- COUNCIL TAXA payment made to your local authority in order to pay for local services like schools, libraries, and refuse collection. The amount you pay depends on the value of the property.Read more about council Tax in our glossary page.
- Ask agent
- PARKINGDetails of how and where vehicles can be parked, and any associated costs.Read more about parking in our glossary page.
- Yes
- GARDENA property has access to an outdoor space, which could be private or shared.
- Yes
- ACCESSIBILITYHow a property has been adapted to meet the needs of vulnerable or disabled individuals.Read more about accessibility in our glossary page.
- Ask agent
The Acorns, Pennsylvania Road, Exeter
Add an important place to see how long it'd take to get there from our property listings.
__mins driving to your place
Get an instant, personalised result:
- Show sellers you’re serious
- Secure viewings faster with agents
- No impact on your credit score
Your mortgage
Notes
Staying secure when looking for property
Ensure you're up to date with our latest advice on how to avoid fraud or scams when looking for property online.
Visit our security centre to find out moreDisclaimer - Property reference 33888605. The information displayed about this property comprises a property advertisement. Rightmove.co.uk makes no warranty as to the accuracy or completeness of the advertisement or any linked or associated information, and Rightmove has no control over the content. This property advertisement does not constitute property particulars. The information is provided and maintained by Francis Louis, Exeter. Please contact the selling agent or developer directly to obtain any information which may be available under the terms of The Energy Performance of Buildings (Certificates and Inspections) (England and Wales) Regulations 2007 or the Home Report if in relation to a residential property in Scotland.
*This is the average speed from the provider with the fastest broadband package available at this postcode. The average speed displayed is based on the download speeds of at least 50% of customers at peak time (8pm to 10pm). Fibre/cable services at the postcode are subject to availability and may differ between properties within a postcode. Speeds can be affected by a range of technical and environmental factors. The speed at the property may be lower than that listed above. You can check the estimated speed and confirm availability to a property prior to purchasing on the broadband provider's website. Providers may increase charges. The information is provided and maintained by Decision Technologies Limited. **This is indicative only and based on a 2-person household with multiple devices and simultaneous usage. Broadband performance is affected by multiple factors including number of occupants and devices, simultaneous usage, router range etc. For more information speak to your broadband provider.
Map data ©OpenStreetMap contributors.




