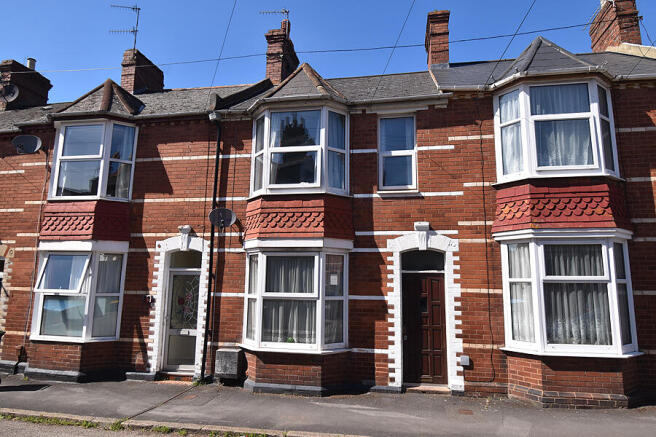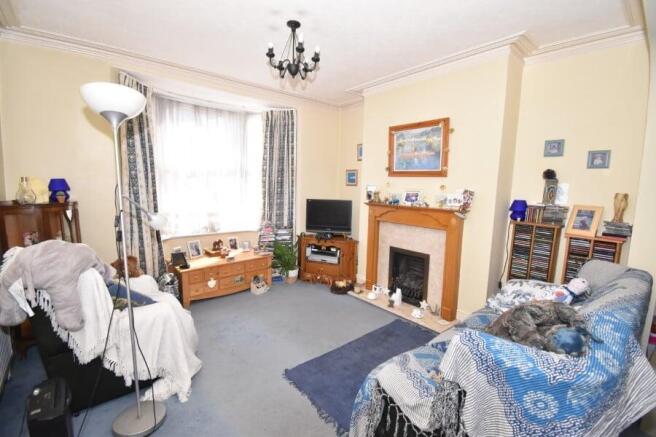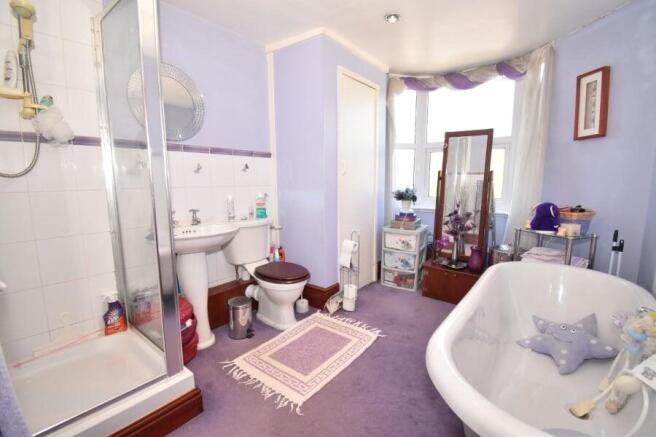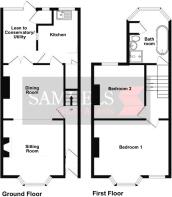
Iddesleigh Road, Mount Pleasant, Exeter, EX4

- PROPERTY TYPE
Terraced
- BEDROOMS
2
- BATHROOMS
1
- SIZE
Ask agent
- TENUREDescribes how you own a property. There are different types of tenure - freehold, leasehold, and commonhold.Read more about tenure in our glossary page.
Freehold
Key features
- Two double bedrooms
- Spacious first floor bathroom
- Sitting room and separate dining room
- Kitchen
- Lean to conservatory/utility
- Gas central heating and uPVC double glazing
- Enclosed courtyard garden
- A great first time buy/investment purchase
Description
A delightful bay fronted mid terraced house occupying a highly convenient position providing good access to local amenities, university and Exeter city centre. Two double bedrooms. Spacious first floor bathroom. Reception hall. Sitting room. Dining room. Kitchen. Lean to conservatory/utility. Gas central heating. uPVC double glazing. Enclosed courtyard garden. A great first time buy/investment purchase. Viewing highly recommended.
ACCOMMODATION IN DETAIL COMPRISES (All dimensions approximate)
Front door, with inset obscure glazed panel, leads to:
ENTRANCE VESTIBULE
Half height wood panelling to dado rail height. Coved ceiling. Obscure glazed internal door leads to:
RECEPTION HALL
Radiator. Stairs rising to first floor. Thermostat control panel. Door to:
DINING ROOM
12’6” (3.81m) into recess x 11’0” (3.35m). Radiator. Double opening French doors lead to lean to conservatory/utility. Feature archway opens to:
SITTING ROOM
12’8” (3.86m) into bay x 11’10” (3.61m) into recess. Marble effect fireplace with raised hearth, inset living flame effect gas fire, wood surround and mantel over. Coved ceiling. Radiator. Telephone point. Television aerial point. uPVC double glazed bay window to front aspect.
From dining room, door leads to:
KITCHEN
11’0” (3.35m) x 8’4” (2.54m). Fitted with a range of matching base, drawer and eye level cupboards. Wood effect roll edge work surfaces with tiled splashbacks. Single drainer sink unit. Upright larder cupboard. Space for electric cooker. Understair storage cupboard. Radiator. Exposed wood flooring. uPVC double glazed window to rear aspect. Window to side aspect. Part glazed door leads to:
LEAN TO CONSERVATORY/UTILITY
Plumbing and space for washing machine. Further appliance space. Tiled floor. Power and light. Walk in storage cupboard with wall mounted boiler serving central heating and hot water supply. uPVC double glazed window and door providing access and outlook to rear garden.
FIRST FLOOR HALF LANDING
Door to:
BATHROOM
11’10” (3.61m) x 8’6” (2.59m). A spacious bathroom with roll top bath with claw feet and tiled splashback. Wash hand basin. Low level WC. Tiled shower enclosure with fitted electric shower unit. Part tiled walls. Heated ladder towel rail. Inset LED spotlights to ceiling. Airing cupboard, with fitted shelving, housing lagged hot water cylinder. Obscure uPVC double glazed window to rear aspect.
FIRST FLOOR FULL LANDING
Access to roof space. Door to:
BEDROOM 1
15’4” (4.67m) into recess x 13’2” (4.01m) into bay. A light and spacious room. Radiator. uPVC double glazed bay window to front aspect. Additional uPVC double glazed window to front aspect.
From first floor landing, door to:
BEDROOM 2
11’0” (3.35m) x 10’0” (3.05m) into recess. Radiator. uPVC double glazed window to rear aspect.
OUTSIDE
To the rear of the property is an enclosed courtyard style garden laid to decorative stone chippings and paving.
TENURE
FREEHOLD
MATERIAL INFORMATION
Construction Type: Brick
Mains: - Water, drainage, electric, gas
Heating: Gas central heating
Mobile: Indoors – EE and Three voice & data limited, O2 voice likely & data limited, Vodafone voice & data likely
Mobile: Outdoors – EE, Three, O2 and Vodafone voice and data likely
Broadband: Standard & Ultrafast available.
Flood Risk: River & sea – Very low risk, Surface water – Very Low risk
Mining: No risk from mining
Council Tax: Band B (Exeter)
DIRECTIONS
From Sidwell Street roundabout take the turning into Old Tiverton Road and continue along, passing the Co op store on the left hand side, and take the right hand turning into Iddesleigh Road. Continue around where the property in question will be found on the left hand side.
VIEWING
Strictly by appointment with the Vendors Agents.
AGENTS NOTE
The information given in these particulars is intended to help you decide whether you wish to view this property and to avoid wasting your time in viewing unsuitable properties. We have tried to make sure that these particulars are accurate, but to a large extent we have to rely on what the seller tells us about the property. We do not check every single piece of information ourselves as the cost of doing so would be prohibitive and we do not wish to unnecessarily add to the cost of moving house.
Once you find the property you want to buy, you will need to carry out more check into the property than it is practical or reasonable for an estate agent to do when preparing sales particulars. For example, we have not carried out any kind of survey of the property to look for structural defects and would advise any homebuyer to obtain a surveyor’s report before exchanging contracts. If you do not have your own surveyor, we would be pleased to recommend one. We have not checked whether any equipment in the property (such as central heating) is in working order and would advise homebuyers to check this.
You should also instruct a solicitor to check all legal matters relating to the property (e.g. title, planning permission, etc.) as these are specialist matters in which estate agents are not qualified. Your solicitor will also agree with the seller what items (e.g. carpets, curtains, etc.) will be included in the sale.
Please be aware that all measurements within these particulars are recorded with a sonic tape, and whilst every effort has been taken to ensure their accuracy potential purchasers are recommended to satisfy themselves before entering a contract to purchase.
AGENTS NOTE MONEY LAUNDERING POLICY
Samuels Estate Agents are committed to ensuring that it has adequate controls to counter money laundering activities and terrorist financing activities, in line with the Money Laundering Regulations 2007. Any prospective purchaser will be required to show proof of funds and identification. We ask for your cooperation on this matter in order that there will be no delay in the transaction.
EPC RATING: C (69)
Brochures
Brochure 1- COUNCIL TAXA payment made to your local authority in order to pay for local services like schools, libraries, and refuse collection. The amount you pay depends on the value of the property.Read more about council Tax in our glossary page.
- Ask agent
- PARKINGDetails of how and where vehicles can be parked, and any associated costs.Read more about parking in our glossary page.
- Ask agent
- GARDENA property has access to an outdoor space, which could be private or shared.
- Yes
- ACCESSIBILITYHow a property has been adapted to meet the needs of vulnerable or disabled individuals.Read more about accessibility in our glossary page.
- Ask agent
Iddesleigh Road, Mount Pleasant, Exeter, EX4
Add an important place to see how long it'd take to get there from our property listings.
__mins driving to your place
Get an instant, personalised result:
- Show sellers you’re serious
- Secure viewings faster with agents
- No impact on your credit score
Your mortgage
Notes
Staying secure when looking for property
Ensure you're up to date with our latest advice on how to avoid fraud or scams when looking for property online.
Visit our security centre to find out moreDisclaimer - Property reference 29067147. The information displayed about this property comprises a property advertisement. Rightmove.co.uk makes no warranty as to the accuracy or completeness of the advertisement or any linked or associated information, and Rightmove has no control over the content. This property advertisement does not constitute property particulars. The information is provided and maintained by Samuels Estate Agents, Exeter. Please contact the selling agent or developer directly to obtain any information which may be available under the terms of The Energy Performance of Buildings (Certificates and Inspections) (England and Wales) Regulations 2007 or the Home Report if in relation to a residential property in Scotland.
*This is the average speed from the provider with the fastest broadband package available at this postcode. The average speed displayed is based on the download speeds of at least 50% of customers at peak time (8pm to 10pm). Fibre/cable services at the postcode are subject to availability and may differ between properties within a postcode. Speeds can be affected by a range of technical and environmental factors. The speed at the property may be lower than that listed above. You can check the estimated speed and confirm availability to a property prior to purchasing on the broadband provider's website. Providers may increase charges. The information is provided and maintained by Decision Technologies Limited. **This is indicative only and based on a 2-person household with multiple devices and simultaneous usage. Broadband performance is affected by multiple factors including number of occupants and devices, simultaneous usage, router range etc. For more information speak to your broadband provider.
Map data ©OpenStreetMap contributors.








