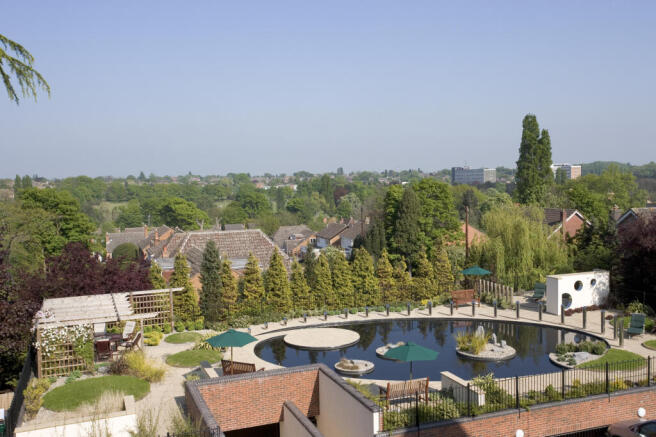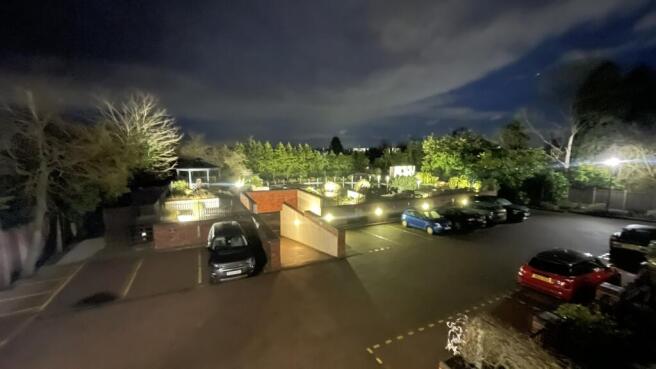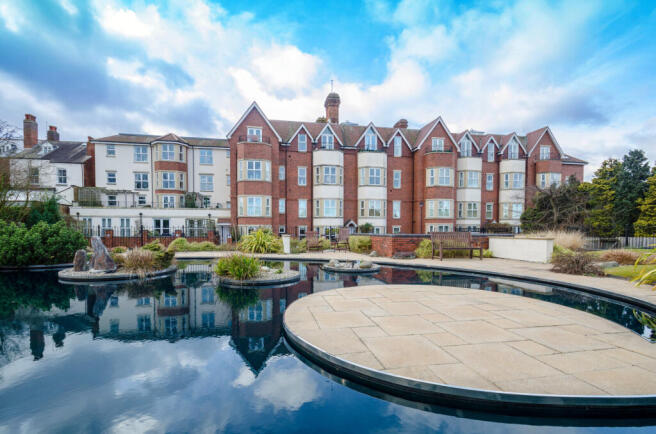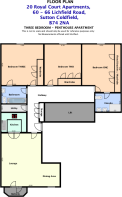20 Royal Court Apartments, 60 - 66 Lichfield Road, Sutton Coldfield, B74 2NA

- PROPERTY TYPE
Apartment
- BEDROOMS
3
- BATHROOMS
2
- SIZE
1,450 sq ft
135 sq m
Key features
- NO CHAIN
- Panoramic View
- Lift to all Fllrs
Description
ROYAL COURT PENTHOUSE
Lichfield Road, Sutton Coldfield
A Landmark Penthouse with Panoramic Skyline Views
NO CHAIN
An exceptional three-bedroom penthouse apartment set within the prestigious and gated Royal Court development — widely regarded as one of the highest residential positions in Sutton Coldfield.
Offering approximately 1,450 sq ft of refined living space, this stylish and beautifully maintained home combines security, elevation, panoramic views and lifestyle amenities rarely found in apartment living.
Why This Penthouse Is Different
• Top floor privacy with lift access
• Spectacular far-reaching panoramic views
• Private bay-shaped balcony overlooking landscaped terrace
• TWO secure allocated parking spaces (including undercroft)
• Share of Freehold
• Residents’ private gym
• Gated entrance with alarm system
• NO CHAIN
The Living Space
The impressive open-plan lounge and dining room (6.91m x 6.27m) is flooded with natural light and opens through French doors onto a distinctive bay-shaped balcony. From here, you overlook the architect-designed communal landscaped terrace and its striking elliptical water feature — all set against a breathtaking panoramic backdrop stretching across Sutton Coldfield.
This is elevated living in every sense.
Bespoke Kitchen
The fully fitted kitchen combines practicality with elegant design:
• Maple veneer inlaid cabinetry
• Polished granite work surfaces
• NEFF induction hob with extractor
• Self-cleaning oven & plate warmer
• Integrated microwave
• Dishwasher
• Franke under-mount stainless steel sink
• Integrated fridge & freezer
A well-planned and highly specified cooking space designed for modern living.
Bedrooms & Bathrooms
Principal Bedroom Suite
A generous front-facing bedroom with Velux window, bespoke fitted wardrobes and drawers, complemented by a luxurious fully tiled en-suite shower room featuring:
• Jacuzzi sanitaryware
• Wall-mounted WC
• His and hers sit-on basins
• 1200mm enclosed glazed shower
• Underfloor heating
• Chrome ladder towel radiator
Bedroom Two
Spacious double bedroom with twin Velux windows and bespoke cabinetry.
Bedroom Three with Jack & Jill En-Suite
A large third bedroom with fitted wardrobes and private access to a beautifully appointed Jacuzzi bathroom featuring whirlpool bath and underfloor heating.
The ‘Jack and Jill’ design allows use as both an en-suite and guest bathroom.
Security & Parking
Royal Court is accessed via electronic security gates, with further secure entry to each apartment block.
This penthouse benefits from:
• One allocated surface parking space
• One secure undercroft parking space
• Alarm system
Landscaped Garden Terrace
The centrepiece of the development is the elevated communal garden terrace, positioned above the secure undercroft parking.
Beautifully maintained with structured planting, furnished seating areas and a distinctive elliptical water feature, this tranquil space offers residents a rare opportunity to relax outdoors within a secure private environment.
Residents’ Gym
An on-site fully equipped gym with air conditioning and TV facilities provides everyday convenience without leaving the development.
Location
Perfectly positioned for:
• Sutton Coldfield town centre
• Sutton Coldfield Railway Station (approx. 0.5 miles)
• Sutton Park — one of Europe’s largest urban parks
• Sutton Coldfield Grammar School
• Bishop Vesey’s Grammar School
• Highclare Preparatory School
• M6, M6 Toll & M42 (approx. 6.5 miles)
• Birmingham International Airport
• The Belfry
Royal Court sits adjacent to Four Oaks — an address long recognised as one of Sutton Coldfield’s most desirable residential areas.
Tenure & Costs
• Leasehold (125 years from 2005)
• Share of Freehold on completion
• Lease extension to 999 years in progress (development-wide)
• Service Charge approx. £3,472 per annum
• Council Tax Band E
• Electricity only (no gas)
• Approx. 1,450 sq ft
A Rare Opportunity
Royal Court Apartments are distinguished by their Victorian façade, secure gated environment and classic contemporary interiors.
This penthouse represents a rare opportunity to acquire one of the finest positioned apartments within the development — combining elevation, security, space and lifestyle facilities.
Viewings available immediately.
Video tour available upon request.
Kitchen - (3.02m x 2.29m)
Fully fitted with bespoke cabinetry maple veneer inlaid doors and polished granite surfaces. Fully equipped with NEFF appliances including induction hob with overhead extractor, self-cleaning oven, plate warmer, built in microwave, dishwasher, Franke undermount stainless steel sink with mixer tap over and integrated refrigerator with freezer below.
Lounge Dining Room - (6.91m x 6.27m)
Bright and spacious open plan lounge/dining room with French doors opening onto the private 'bay' shaped balcony. Rear facing, overlooking the stunning communal landscaped garden terrace and unique water feature with a spectacular backdrop of panoramic views far into the distance.
Hallway - Utility
Boiler and mains electrical board, with plumbing for washing machine.
Master Bedroom - (4.52m x 5.61m)
Front facing with a Velux window and featuring bespoke fitted inlaid cabinetry drawers and wardrobes, wall heater.
En-Suite Shower Room - (3.00m x 2.18m)
Tiled floor to ceiling. Bathroom fixtures by Jacuzzi comprising wall mounted toilet with concealed push button double flush and his and hers white vitreous china 'sit on' basins with chrome tall mono mixer taps. En-suite shower is 1200mm x 900mm, a fully enclosed glazed cubicle with glass sliding door. Chrome ladder towel radiator, shaver point and underfloor heating.
Bedroom 2 - (4.3m x 4.4m)
Front facing with 2 Velux windows and featuring bespoke fitted inlaid cabinetry wardrobes, wall heater.
Bedroom 3 - (5.00m x 4.9m)
Front facing with a Velux window and featuring bespoke fitted inlaid cabinetry drawers and wardrobe, wall heater, door to en-suite.
En-Suite Bathroom - (3.02 x 2.08m)
Tiled floor to ceiling. Bathroom suite by Jacuzzi comprising whirlpool bath, sink unit and floor mounted toilet with concealed push button double flush. Chrome ladder towel radiator, shaver point and underfloor heating. 'Jack and Jill' doors give access both as an en-suite to bedroom 3 and as the guest toilet.
Lift Access
The lift gives access to all floors.
Security and Parking
Access to the development is via the electronic security gate at the entrance with a further security door access to each apartment block. The apartment comes with two secure allocated parking spaces - one outdoor ground floor space with the second one located in the secure undercroft underground car park. The apartment is fitted with an alarm system.
Landscaped Sun Terrace
The focal point of the complex boasts beautifully maintained landscaped communal gardens with furnished sun terraces and a striking elliptical water feature. A welcoming area to take time out to relax, sit and read a book or enjoy a glass of wine. The communal garden areas are located above the secure undercroft underground car park.
Gym
For the resident's healthy lifestyle needs, the on-site gym is fully equipped complete with air conditioning and TV equipment.
Services
Service Charge currently approx 3,472 per annum
Electricity (No Gas)
Council Tax Band E
Floor Space: Approx 1,450 sq.ft
Tenure
We have been advised that the property is Leasehold from 2005 on 125-year lease with a share of the Freehold upon completion. We have confirmation that the process to increase the length of the lease to 999 years has begun and is in the hands of Solicitors for completion for the entire development.
Local Details & Facilities near to Royal Court
Conveniently located for the town centre and transport links, bus services and rail networks, Sutton Coldfield Railway Station being within half a mile of the development.
The apartment is a short walk away from Sutton Park, one of the largest areas of urban parkland in Europe.
Local schools include Sutton Coldfield Grammar School, Bishop Vesey's Grammar School, Highclare Preparatory School, Mere Green Primary School.
Royal Court also enjoys easy access to a wider area with the M6, M6 Toll and M42 motorways within 6.5 miles, making it simple to reach Birmingham International Airport and The Belfry.
Overview Royal Court Development
The Royal Court Apartments are located on Lichfield Road next to Four Oaks, Sutton Coldfield. The area is recognised as a sought after Sutton Coldfield address. It's distinctive, detailed Victorian facade is complemented by the luxurious, classic contemporary style contained within. Attention to detail is the hallmark of Royal Court. All in all, a stunning array of high quality materials have been sourced for elegant living.
Features
NO CHAIN - Secure gated entrance - Lift access to each floor - Fully fitted kitchen with polished granite surfaces - Solid core internal and front doors - bespoke fitted wardrobes, drawers and architraves - Private balcony - 2 secure reserved parking spaces - Communal landscaped garden terrace - On Site Residents Gym - Double glazing - Two En-suite Bedrooms - Panoramic views.
Royal Court Apartments - We understand is the highest point in Sutton Coldfield; Should you wish to view this further by video please enquire where a video shall be sent to your registered mobile phone.
- COUNCIL TAXA payment made to your local authority in order to pay for local services like schools, libraries, and refuse collection. The amount you pay depends on the value of the property.Read more about council Tax in our glossary page.
- Band: E
- PARKINGDetails of how and where vehicles can be parked, and any associated costs.Read more about parking in our glossary page.
- Yes
- GARDENA property has access to an outdoor space, which could be private or shared.
- Yes
- ACCESSIBILITYHow a property has been adapted to meet the needs of vulnerable or disabled individuals.Read more about accessibility in our glossary page.
- Ask agent
20 Royal Court Apartments, 60 - 66 Lichfield Road, Sutton Coldfield, B74 2NA
Add an important place to see how long it'd take to get there from our property listings.
__mins driving to your place
Get an instant, personalised result:
- Show sellers you’re serious
- Secure viewings faster with agents
- No impact on your credit score
Your mortgage
Notes
Staying secure when looking for property
Ensure you're up to date with our latest advice on how to avoid fraud or scams when looking for property online.
Visit our security centre to find out moreDisclaimer - Property reference L813431. The information displayed about this property comprises a property advertisement. Rightmove.co.uk makes no warranty as to the accuracy or completeness of the advertisement or any linked or associated information, and Rightmove has no control over the content. This property advertisement does not constitute property particulars. The information is provided and maintained by Century 21, Sutton Coldfield. Please contact the selling agent or developer directly to obtain any information which may be available under the terms of The Energy Performance of Buildings (Certificates and Inspections) (England and Wales) Regulations 2007 or the Home Report if in relation to a residential property in Scotland.
*This is the average speed from the provider with the fastest broadband package available at this postcode. The average speed displayed is based on the download speeds of at least 50% of customers at peak time (8pm to 10pm). Fibre/cable services at the postcode are subject to availability and may differ between properties within a postcode. Speeds can be affected by a range of technical and environmental factors. The speed at the property may be lower than that listed above. You can check the estimated speed and confirm availability to a property prior to purchasing on the broadband provider's website. Providers may increase charges. The information is provided and maintained by Decision Technologies Limited. **This is indicative only and based on a 2-person household with multiple devices and simultaneous usage. Broadband performance is affected by multiple factors including number of occupants and devices, simultaneous usage, router range etc. For more information speak to your broadband provider.
Map data ©OpenStreetMap contributors.




