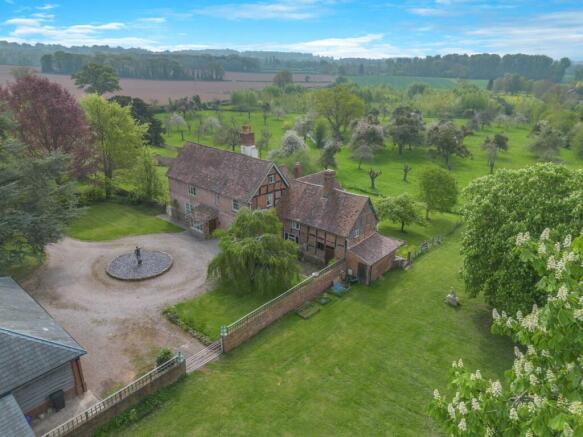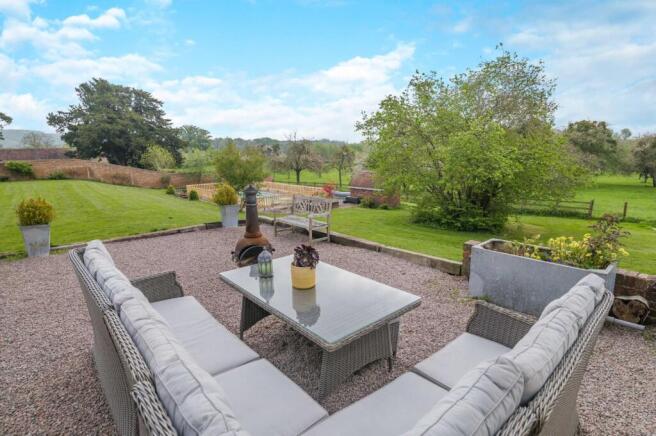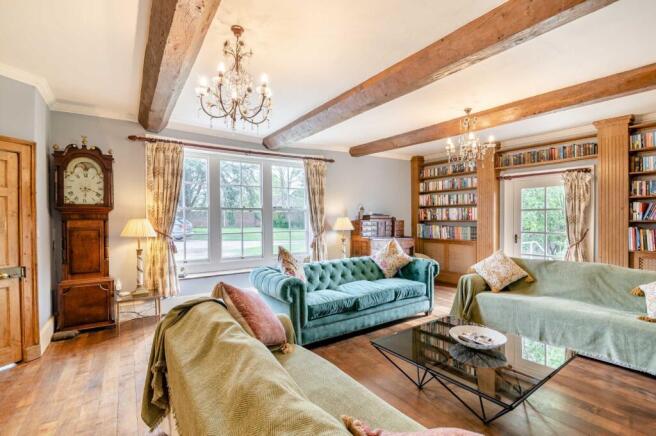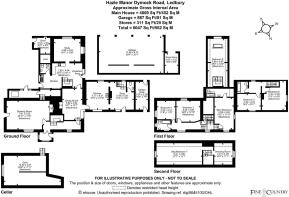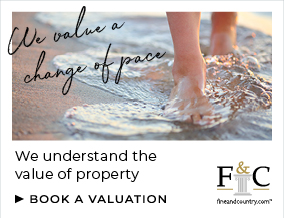
Dymock Road, Ledbury

- PROPERTY TYPE
Detached
- BEDROOMS
6
- BATHROOMS
3
- SIZE
Ask agent
- TENUREDescribes how you own a property. There are different types of tenure - freehold, leasehold, and commonhold.Read more about tenure in our glossary page.
Freehold
Key features
- Stunning period property in the heart of the picturesque Herefordshire countryside
- Rich in character with impressive exposed beams, original fireplaces, and timeless architectural details
- Spacious 6/7 double bedrooms complemented by impressive reception rooms and a cosy, country-style kitchen
- Set within over an acre of landscaped grounds, featuring a swimming pool, a 4-bay carport, and breathtaking views
- Conveniently located with easy access to Ledbury town and major road networks for effortless commuting
Description
The two-bedroom annexe already provides a reliable income source, and features a semi-open plan kitchen-living area, ground floor cloak room and two double bedrooms with a bathroom upstairs. There is a separate entrance and a paved courtyard to the front. The grounds amount to over an acre in total, with areas of formal lawned garden, paddock with mature trees, an outdoor swimming pool, 4 bay car port and incredible views over the surrounding orchards and fields.
Entering the property through a porch, you walk into the reception hallway, which gives access to the left into a very generous drawing room, with exposed ceiling beams, an inglenook fireplace with woodburning stove, sash windows to front aspect and a door leading outside to the rear gardens.
Back into the hallway you head towards the opposite end of the house, and a short flight of steps leads you into a magnificent dining hall, with high ceilings, exposed beams, quarry tiled floor and a stone fireplace.
The ground floor of the annexe features a kitchen-breakfast room, with wall and floor mounted units and solid wood worksurface, double Belfast sink, electric oven with 4 ring hob, space for a fridge-freezer and other appliances and a dining area with dual front and rear aspect.
Just off the kitchen is a well appointed shower room, as well as a lovely bright office room, which offers incredible views over the surrounding apple orchards.
A staircase leads from the kitchen to a spacious double bedroom above, which features fitted shelving, a roll top bath and glorious south facing countryside views.
From the entrance hallway, a dark wood staircase leads to the first floor, where you have access to three spacious double bedrooms and a family bathroom.
The principal suite enjoys exposed floorboards, a well appointed en-suite and pleasant front and side window aspects, with the remaining two featuring impressive dark wood panelling and lovely views towards Marcle Ridge and over the property's gardens. In addition to the bedrooms on this floor is a beautifully finished family bathroom with panel bath, W.C, wash basin, fitted shelving, ceiling beam and exposed floorboards.
A second staircase leads to the top floor, where a good sized attic room can be found, currently serving as an additional bedroom, with side facing window offering incredible views, and a dressing room with wardrobes.
Adjoining the main house, and accessible from the dining hall or from a separate entrance outside, is a very attractive and sizeable two bedroom annexe, offering a fantastic opportunity for a consistent income, or simply additional accommodation for guests.
A door leads into a lovely country-style breakfast kitchen, with a range of units with solid wood work surfaces, Belfast sink, oil fired AGA with two ovens and twin hot plates and further space for additional appliances.
Further to the kitchen is a cosy living area, with door to the front of the property, access to a cloakroom with W.C and staircase to the first floor.
To the first floor are two spacious double bedrooms with pleasant countryside outlooks, as well as a bathroom.
Outside - Hazle Manor is approached by a private driveway serving four other properties. Wooden gates lead to a sweeping gravelled driveway, flanked on both sides by large areas of lawn and mature trees, providing ample parking with a turning area.
Adjacent to the front of the house is a four bay garage with power connected and an adjoining garden store room.
The grounds of Hazle Manor are certainly one of the most appealing features, totalling over an acre and wrapping around the property on all sides. There is a walled garden with flat lawn-ideal for badminton or ball games in the summer, a swimming pool measuring 12 x 24 m, two lovely paved patios, designed specifically to take in the stunning views over the surrounding orchards, fields and hills, and a paddock with a range of mature specimen and fruit trees.
Finally, there is access from the larger of the two patios to a cellar, divided into two chambers and used currently as a home gym and storage room. Power and light are connected, and there are windows allowing for plenty of light to come through.
Ledbury is an elegant and well serviced market town in the southern half of Herefordshire, surrounded by cider orchards and shadowed by the beautiful Malvern Hills. The town boasts a huge array of popular local pubs, cafes, restaurants and shops, as well as a good range of school and leisure facilities, and a train station with links to London and Birmingham. Easy access to the M50 allows for commuting opportunities to Cheltenham, Bristol, Birmingham and further afield.
Viewings
Please make sure you have viewed all of the marketing material to avoid any unnecessary physical appointments. Pay particular attention to the floorplan, dimensions, video (if there is one) as well as the location marker.
In order to offer flexible appointment times, we have a team of dedicated Viewings Specialists who will show you around. Whilst they know as much as possible about each property, in-depth questions may be better directed towards the Sales Team in the office.
If you would rather a ‘virtual viewing’ where one of the team shows you the property via a live streaming service, please just let us know.
Selling?
We offer free Market Appraisals or Sales Advice Meetings without obligation. Find out how our award winning service can help you achieve the best possible result in the sale of your property.
Legal
You may download, store and use the material for your own personal use and research. You may not republish, retransmit, redistribute or otherwise make the material available to any party or make the same available on any website, online service or bulletin board of your own or of any other party or make the same available in hard copy or in any other media without the website owner's express prior written consent. The website owner's copyright must remain on all reproductions of material taken from this website.
Brochures
Property Brochure- COUNCIL TAXA payment made to your local authority in order to pay for local services like schools, libraries, and refuse collection. The amount you pay depends on the value of the property.Read more about council Tax in our glossary page.
- Ask agent
- PARKINGDetails of how and where vehicles can be parked, and any associated costs.Read more about parking in our glossary page.
- Yes
- GARDENA property has access to an outdoor space, which could be private or shared.
- Yes
- ACCESSIBILITYHow a property has been adapted to meet the needs of vulnerable or disabled individuals.Read more about accessibility in our glossary page.
- Ask agent
Dymock Road, Ledbury
Add an important place to see how long it'd take to get there from our property listings.
__mins driving to your place
Get an instant, personalised result:
- Show sellers you’re serious
- Secure viewings faster with agents
- No impact on your credit score


Your mortgage
Notes
Staying secure when looking for property
Ensure you're up to date with our latest advice on how to avoid fraud or scams when looking for property online.
Visit our security centre to find out moreDisclaimer - Property reference FCP43395_ROW_116. The information displayed about this property comprises a property advertisement. Rightmove.co.uk makes no warranty as to the accuracy or completeness of the advertisement or any linked or associated information, and Rightmove has no control over the content. This property advertisement does not constitute property particulars. The information is provided and maintained by Fine & Country, Ross-on-Wye & Forest of Dean. Please contact the selling agent or developer directly to obtain any information which may be available under the terms of The Energy Performance of Buildings (Certificates and Inspections) (England and Wales) Regulations 2007 or the Home Report if in relation to a residential property in Scotland.
*This is the average speed from the provider with the fastest broadband package available at this postcode. The average speed displayed is based on the download speeds of at least 50% of customers at peak time (8pm to 10pm). Fibre/cable services at the postcode are subject to availability and may differ between properties within a postcode. Speeds can be affected by a range of technical and environmental factors. The speed at the property may be lower than that listed above. You can check the estimated speed and confirm availability to a property prior to purchasing on the broadband provider's website. Providers may increase charges. The information is provided and maintained by Decision Technologies Limited. **This is indicative only and based on a 2-person household with multiple devices and simultaneous usage. Broadband performance is affected by multiple factors including number of occupants and devices, simultaneous usage, router range etc. For more information speak to your broadband provider.
Map data ©OpenStreetMap contributors.
